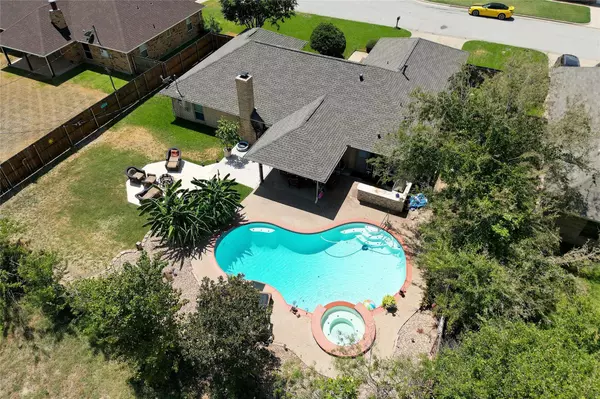$475,000
For more information regarding the value of a property, please contact us for a free consultation.
4 Beds
2 Baths
2,043 SqFt
SOLD DATE : 09/30/2022
Key Details
Property Type Single Family Home
Sub Type Single Family Residence
Listing Status Sold
Purchase Type For Sale
Square Footage 2,043 sqft
Price per Sqft $232
Subdivision Glenann Add
MLS Listing ID 20142505
Sold Date 09/30/22
Style Traditional
Bedrooms 4
Full Baths 2
HOA Y/N None
Year Built 1985
Annual Tax Amount $8,003
Lot Size 10,759 Sqft
Acres 0.247
Property Description
Backs to horse property*No backyard neighbors peering down, privacy abounds*Great views of horse property*Tropical backyard oasis, banana trees, heated pool with attached spa*Firepit*Octagonal open patio for entertaining*Lovely manicured yard*Covered patio serves as another outdoor living room, set up with TV connections, built in wood beam accents, ceiling fan, outdoor sink, built-in outdoor grill with u shaped granite bar area*All designed for great BBQ and fun entertaining*Dont miss the night lighting after dark*Diving Pool has 14 different color displays-see night photo and aerial shots on NTREIS*Roof 4 months old as of list date*1 living*1 dining*4 bedrooms*2 baths*2 car*Fence has black coated mesh and bottom of fence to keep small dogs from escaping*Kitchen, which is open to family room with breakfast bar, features granite counters, tumbled marble backsplash, custom cabinetry with pulls, newer stainless appliances, pasta faucet & gas cooktop*Surround sound wiring
Location
State TX
County Tarrant
Community Curbs
Direction Master suite features separate shower, granite counters & walk in closet*NO HOA*Walk to 3 schools*New carpet in 3 secondary bedrooms*Extensive ceramic tile, some tile looks like hardwoods, including the master suite*Only carpet in the home is in the master closet*Low E Energy Star windows with Argon
Rooms
Dining Room 1
Interior
Interior Features Built-in Features, Built-in Wine Cooler, Cable TV Available, Decorative Lighting, Double Vanity, Eat-in Kitchen, Flat Screen Wiring, Granite Counters, High Speed Internet Available, Natural Woodwork, Open Floorplan, Pantry, Sound System Wiring, Vaulted Ceiling(s), Walk-In Closet(s), Wired for Data
Heating Central, Fireplace(s), Natural Gas
Cooling Ceiling Fan(s), Central Air, Electric
Flooring Ceramic Tile
Fireplaces Number 1
Fireplaces Type Fire Pit, Living Room, Raised Hearth, Stone, Wood Burning
Equipment Satellite Dish
Appliance Dishwasher, Disposal, Electric Cooktop, Electric Oven, Microwave, Plumbed for Ice Maker, Vented Exhaust Fan
Heat Source Central, Fireplace(s), Natural Gas
Laundry Electric Dryer Hookup, Utility Room, Full Size W/D Area, Washer Hookup
Exterior
Exterior Feature Attached Grill, Built-in Barbecue, Covered Deck, Covered Patio/Porch, Fire Pit, Garden(s), Gas Grill, Rain Gutters, Lighting, Misting System, Outdoor Grill, Outdoor Kitchen, Outdoor Living Center, Private Yard
Garage Spaces 2.0
Fence Back Yard, Fenced, Gate, High Fence, Privacy, Wood
Pool Fenced, Gunite, Heated, In Ground, Outdoor Pool, Pool Sweep, Pool/Spa Combo, Private, Pump, Separate Spa/Hot Tub, Water Feature, Waterfall, Other
Community Features Curbs
Utilities Available All Weather Road, Asphalt, Cable Available, City Sewer, City Water, Concrete, Curbs, Electricity Available, Individual Gas Meter, Individual Water Meter, Natural Gas Available, Underground Utilities
Roof Type Composition
Parking Type 2-Car Single Doors, Additional Parking, Asphalt, Concrete, Direct Access, Driveway, Enclosed, Garage, Garage Door Opener, Garage Faces Front, Inside Entrance, Kitchen Level, Lighted, Private, Storage
Garage Yes
Private Pool 1
Building
Lot Description Landscaped, Lrg. Backyard Grass, Other, Sprinkler System
Story One
Foundation Slab
Structure Type Brick,Wood
Schools
School District Birdville Isd
Others
Restrictions No Known Restriction(s)
Ownership CUMBY
Acceptable Financing Cash, Conventional, FHA, VA Loan
Listing Terms Cash, Conventional, FHA, VA Loan
Financing FHA
Special Listing Condition Aerial Photo
Read Less Info
Want to know what your home might be worth? Contact us for a FREE valuation!

Our team is ready to help you sell your home for the highest possible price ASAP

©2024 North Texas Real Estate Information Systems.
Bought with Sophie Diaz • Sophie Tel Diaz Real Estate
GET MORE INFORMATION







