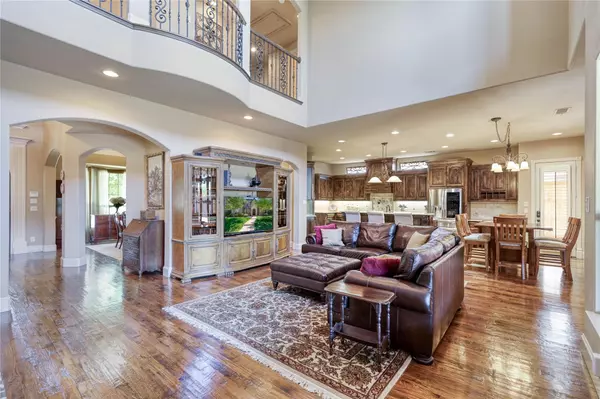$975,000
For more information regarding the value of a property, please contact us for a free consultation.
6 Beds
5 Baths
4,882 SqFt
SOLD DATE : 11/01/2022
Key Details
Property Type Single Family Home
Sub Type Single Family Residence
Listing Status Sold
Purchase Type For Sale
Square Footage 4,882 sqft
Price per Sqft $199
Subdivision Shaddock Creek Estates Ph 4B
MLS Listing ID 20143795
Sold Date 11/01/22
Style Traditional
Bedrooms 6
Full Baths 4
Half Baths 1
HOA Fees $50/ann
HOA Y/N Mandatory
Year Built 2011
Annual Tax Amount $12,947
Lot Size 8,799 Sqft
Acres 0.202
Property Description
Welcome to the perfect 6 bedroom floor plan with upgraded finishes & two bedrooms with full baths downstairs. Hardwood floors, plantation shutters & soaring ceiling greet you while entering living room & Gourmet kitchen. Dual ovens, 6 burner gas cooktop, huge island, custom cabinets, butler & walk in pantry are flanked by breakfast & workstation with wall of windows to extended covered patio, built in BBQ and soothing Hot Tub! Primary Suite features split vanities, jetted tub, oversized multiple spray shower & is on opposite side of guest bedroom. Four more bedrooms can be found upstairs along with game & media room with hi-tech wiring. Storage galore, tankless water heaters, radiant barrier and NEW ROOF finish off the energy efficient gem in Frisco.
Location
State TX
County Denton
Direction From Dallas North Tollway: Exit El Dorado Pkwy and turn Left (West). Left (North) on Legacy, Right on Andrew, Left on Powder Horn, Right on Chevy Chase. 4079 is on the Left.
Rooms
Dining Room 2
Interior
Interior Features Cable TV Available, Decorative Lighting, Double Vanity, Dry Bar, Eat-in Kitchen, Flat Screen Wiring, Granite Counters, High Speed Internet Available, Kitchen Island, Multiple Staircases, Natural Woodwork, Pantry, Smart Home System, Sound System Wiring, Vaulted Ceiling(s), Walk-In Closet(s), Wet Bar, Wired for Data
Heating Fireplace(s), Natural Gas, Zoned
Cooling Attic Fan, Ceiling Fan(s), Central Air, Electric, ENERGY STAR Qualified Equipment, Multi Units, Roof Turbine(s)
Flooring Carpet, Ceramic Tile, Hardwood
Fireplaces Number 1
Fireplaces Type Gas Logs, Gas Starter, Living Room, Stone
Equipment Home Theater, Satellite Dish, TV Antenna
Appliance Dishwasher, Disposal, Gas Cooktop, Convection Oven, Double Oven, Plumbed For Gas in Kitchen, Plumbed for Ice Maker, Tankless Water Heater, Vented Exhaust Fan, Water Filter
Heat Source Fireplace(s), Natural Gas, Zoned
Exterior
Exterior Feature Attached Grill, Awning(s), Barbecue, Covered Patio/Porch, Rain Gutters, Lighting, Misting System, Outdoor Grill, Outdoor Kitchen, Outdoor Living Center
Garage Spaces 3.0
Carport Spaces 1
Fence Fenced, Gate, Wood
Pool Separate Spa/Hot Tub
Utilities Available Cable Available, City Sewer, City Water, Curbs, Electricity Connected, Individual Gas Meter, Individual Water Meter, Sidewalk, Underground Utilities
Roof Type Composition
Parking Type Additional Parking, Driveway, Garage Door Opener, Garage Faces Rear, Inside Entrance, Lighted
Garage Yes
Building
Lot Description Interior Lot, Landscaped, Sprinkler System, Subdivision
Story Two
Foundation Slab
Structure Type Brick,Rock/Stone
Schools
School District Frisco Isd
Others
Restrictions Building,Deed,Easement(s)
Ownership see agent
Acceptable Financing Cash, Conventional
Listing Terms Cash, Conventional
Financing Conventional
Read Less Info
Want to know what your home might be worth? Contact us for a FREE valuation!

Our team is ready to help you sell your home for the highest possible price ASAP

©2024 North Texas Real Estate Information Systems.
Bought with Anthony Graham • RE/MAX Town & Country
GET MORE INFORMATION







