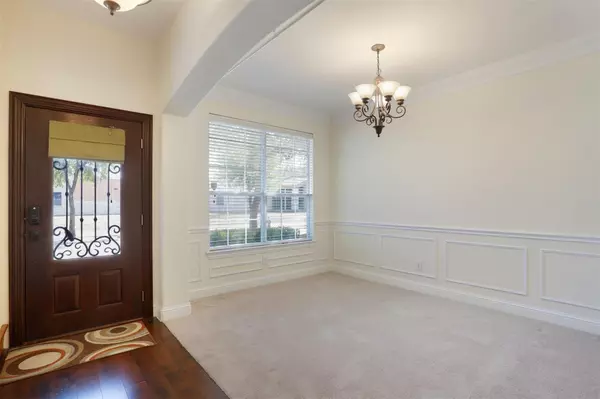$399,000
For more information regarding the value of a property, please contact us for a free consultation.
2 Beds
3 Baths
1,772 SqFt
SOLD DATE : 10/07/2022
Key Details
Property Type Townhouse
Sub Type Townhouse
Listing Status Sold
Purchase Type For Sale
Square Footage 1,772 sqft
Price per Sqft $225
Subdivision La Villita Twnhms
MLS Listing ID 20137091
Sold Date 10/07/22
Bedrooms 2
Full Baths 2
Half Baths 1
HOA Fees $280/mo
HOA Y/N Mandatory
Year Built 2006
Annual Tax Amount $9,497
Lot Size 2,308 Sqft
Acres 0.053
Property Description
This immaculately kept 2 bedroom townhome is all about the location and low-maintenance lifestyle! Nestled in the beautiful La Villita community with quick access to a multitude of nearby restaurants, shopping, and trendy hot spots! This versatile layout has plenty of space to host guest with ease offering a light and bright formal living room, formal dining room, and a spacious family room that opens to the chef's kitchen equipped with stainless appliances, gas burner cooktop, plus plenty of cabinets & pantry for extra storage! The second level offers a split primary retreat and private ensuite bath that features a jetted tub, walk-in shower, and large walk-in closet----not to mention an additional bedroom, full bath, and game room to enjoy! Nature enthusiasts will love those morning jogs and evening strolls along the scenic Campion Trail. Right across the street from La Villita Elementary!! Easy access to major routes, Toyota Music Factory, DFW Airport, and more! A must see!
Location
State TX
County Dallas
Community Jogging Path/Bike Path, Lake, Park, Playground
Direction From Royal Ln head west toward Riverside Dr and make a right. Turn right onto E La Villita Blvd. Turn right onto Verde. Property will be on the right
Rooms
Dining Room 2
Interior
Interior Features Built-in Features, Central Vacuum, Eat-in Kitchen, High Speed Internet Available, Multiple Staircases, Open Floorplan, Vaulted Ceiling(s), Wired for Data
Heating Central, Natural Gas, Zoned
Cooling Ceiling Fan(s), Central Air, Electric, Zoned
Flooring Carpet, Ceramic Tile, Wood
Appliance Built-in Gas Range, Dishwasher, Disposal, Electric Oven, Gas Cooktop, Microwave, Plumbed For Gas in Kitchen
Heat Source Central, Natural Gas, Zoned
Laundry Electric Dryer Hookup, Utility Room, Washer Hookup
Exterior
Exterior Feature Garden(s), Playground
Garage Spaces 2.0
Fence Back Yard
Community Features Jogging Path/Bike Path, Lake, Park, Playground
Utilities Available City Water, Community Mailbox, Electricity Connected, Individual Gas Meter, Individual Water Meter, Natural Gas Available
Roof Type Slate,Tile
Garage Yes
Building
Lot Description Many Trees, Park View
Story Two
Foundation Slab
Structure Type Stucco
Schools
School District Carrollton-Farmers Branch Isd
Others
Ownership on file
Acceptable Financing Cash, Conventional, FHA, VA Loan
Listing Terms Cash, Conventional, FHA, VA Loan
Financing Conventional
Read Less Info
Want to know what your home might be worth? Contact us for a FREE valuation!

Our team is ready to help you sell your home for the highest possible price ASAP

©2024 North Texas Real Estate Information Systems.
Bought with Rong Wang • Flyhomes Brokerage, LLC






