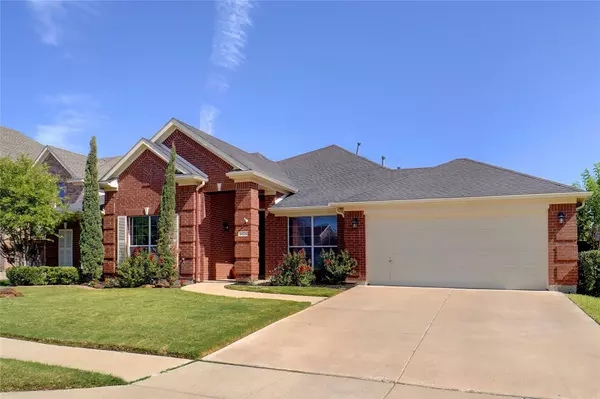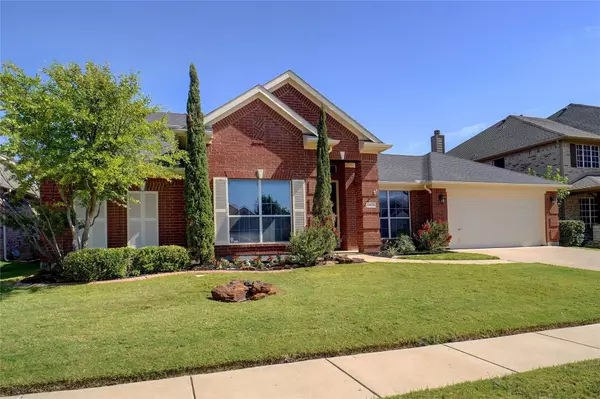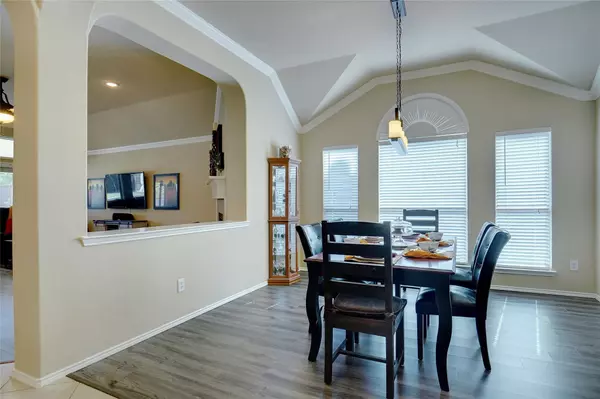$599,900
For more information regarding the value of a property, please contact us for a free consultation.
5 Beds
3 Baths
3,432 SqFt
SOLD DATE : 09/19/2022
Key Details
Property Type Single Family Home
Sub Type Single Family Residence
Listing Status Sold
Purchase Type For Sale
Square Footage 3,432 sqft
Price per Sqft $174
Subdivision Kingsridge Add
MLS Listing ID 20134584
Sold Date 09/19/22
Style Traditional
Bedrooms 5
Full Baths 2
Half Baths 1
HOA Fees $12
HOA Y/N Mandatory
Year Built 2005
Annual Tax Amount $9,680
Lot Size 0.268 Acres
Acres 0.268
Property Description
It's the one you've been waiting for! Sought after flexible 5 bedroom floor plan offers crown molding throughout. All rooms down except one bedroom up which could also be game room. Paradise backyard boasts gorgeous screened in room on covered patio and sparkling pool with water feature. So many upgrades including Vivint security system, fencing, hot water heater, outside paint, fixtures, fresh neutral paint throughout, 3 HVAC units installed in 2021! Kitchen is a chef's delight with abundant cabinet and counter space, granite counters and workstation sink. Enjoy coveted first floor media room, home office, tons of storage, 2 closets in master, computer niche, full gutters, walk-in closets, lighted art niches & so much more! Close to highly rated Freedom elementary! Hurry before it's gone! All measurements are approximate. Buyer to verify all information.
Location
State TX
County Tarrant
Community Curbs, Greenbelt, Sidewalks
Direction From 377, go west on Wall-Price Rd., right on Bison Ct., left on Lori Valley, right on St. James, left on Loftsmoor Ct. House is on the right.
Rooms
Dining Room 2
Interior
Interior Features Cable TV Available, Decorative Lighting, Granite Counters, High Speed Internet Available, Kitchen Island, Open Floorplan, Pantry, Smart Home System, Sound System Wiring, Vaulted Ceiling(s), Walk-In Closet(s), Wired for Data
Heating Central, Fireplace(s), Natural Gas
Cooling Attic Fan, Ceiling Fan(s), Central Air, Electric
Flooring Carpet, Ceramic Tile, Hardwood, Tile
Fireplaces Number 1
Fireplaces Type Gas Starter, Living Room, Wood Burning
Appliance Built-in Gas Range, Dishwasher, Disposal, Electric Oven, Gas Water Heater, Microwave, Plumbed For Gas in Kitchen, Vented Exhaust Fan
Heat Source Central, Fireplace(s), Natural Gas
Laundry Electric Dryer Hookup, Utility Room, Full Size W/D Area, Washer Hookup
Exterior
Exterior Feature Covered Patio/Porch, Rain Gutters, Lighting
Garage Spaces 2.0
Fence Back Yard, Fenced, Privacy, Wood
Pool Gunite, In Ground, Lap, Pool Sweep, Pump, Water Feature
Community Features Curbs, Greenbelt, Sidewalks
Utilities Available Cable Available, City Sewer, City Water, Concrete, Curbs, Individual Gas Meter, Individual Water Meter, Natural Gas Available, Sidewalk, Underground Utilities
Roof Type Composition
Garage Yes
Private Pool 1
Building
Lot Description Cul-De-Sac, Landscaped, Lrg. Backyard Grass, Sprinkler System, Subdivision
Story One and One Half
Foundation Slab
Structure Type Brick,Siding
Schools
School District Keller Isd
Others
Ownership See agent
Financing Conventional
Read Less Info
Want to know what your home might be worth? Contact us for a FREE valuation!

Our team is ready to help you sell your home for the highest possible price ASAP

©2025 North Texas Real Estate Information Systems.
Bought with Hossein Tavakoli • Master Key Realty, LLC






