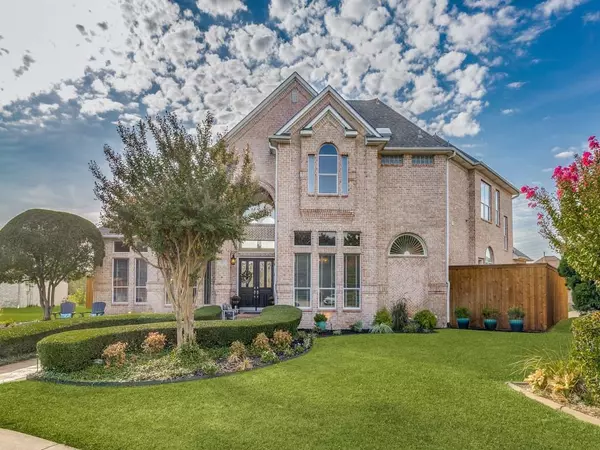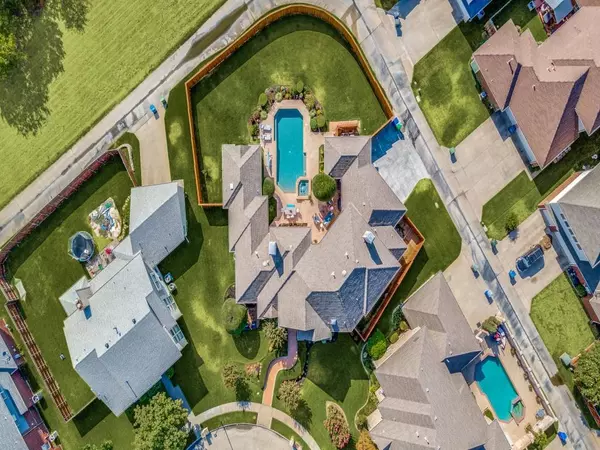$750,000
For more information regarding the value of a property, please contact us for a free consultation.
4 Beds
5 Baths
4,070 SqFt
SOLD DATE : 09/26/2022
Key Details
Property Type Single Family Home
Sub Type Single Family Residence
Listing Status Sold
Purchase Type For Sale
Square Footage 4,070 sqft
Price per Sqft $184
Subdivision Parkside Estates
MLS Listing ID 20138482
Sold Date 09/26/22
Style Traditional
Bedrooms 4
Full Baths 4
Half Baths 1
HOA Y/N None
Year Built 1993
Annual Tax Amount $10,258
Lot Size 0.368 Acres
Acres 0.368
Property Description
No Further Showing being accepted- Your Oasis Dream Home Is Here! Just under a half acre, this custom home has all the upgrades: 4 bedrooms, 5 baths, 3 Car Garage a balcony overlooking your Pool-Spa, and greenbelt-no neighbors behind you! The home is built with Steel construction and Pier and Beam foundation. Sitting on a Pie shaped lot and backing to a greenbelt gives you the best use of the property. This home really is an Oasis, you will feel like you are on your own Island Paradise every day! Here are a few of the features you will love about this Custom Home: A Beautifully appointed study complete with framed glass French doors that could be used as a fifth bedroom, a Master bathroom completely remodeled including a seamless glass shower enclosure, jetted tub, sink and toilet, Kitchen is completely remodeled with all new appliances and granite Countertops, Newly installed board on board-stained fence, a newly installed 2nd level HVAC, a Secondary Master Suite upstairs.
Location
State TX
County Dallas
Community Curbs, Greenbelt, Sidewalks
Direction GPS
Rooms
Dining Room 2
Interior
Interior Features Built-in Features, Built-in Wine Cooler, Cable TV Available, Central Vacuum, Decorative Lighting, Double Vanity, Eat-in Kitchen, Flat Screen Wiring, Granite Counters, High Speed Internet Available, Kitchen Island, Multiple Staircases, Open Floorplan, Pantry, Sound System Wiring, Vaulted Ceiling(s), Walk-In Closet(s), Wet Bar
Heating Central, Fireplace(s), Zoned
Cooling Attic Fan, Ceiling Fan(s), Central Air, Electric, Zoned
Flooring Carpet, Ceramic Tile, Simulated Wood
Fireplaces Number 2
Fireplaces Type Den, Family Room, Gas, Gas Logs, Gas Starter, Great Room, Living Room, Wood Burning
Appliance Dishwasher, Disposal, Electric Cooktop, Electric Oven, Microwave, Tankless Water Heater
Heat Source Central, Fireplace(s), Zoned
Exterior
Exterior Feature Balcony, Covered Patio/Porch, Dog Run, Rain Gutters, Lighting, Outdoor Shower, Private Yard
Garage Spaces 3.0
Fence Back Yard, Fenced, Wood
Pool Fenced, Gunite, In Ground, Lap, Outdoor Pool, Pool Sweep, Pool/Spa Combo, Private, Pump, Water Feature
Community Features Curbs, Greenbelt, Sidewalks
Utilities Available Alley, Cable Available, City Sewer, City Water, Concrete, Curbs, Electricity Connected, Individual Gas Meter, Individual Water Meter, Sidewalk
Roof Type Composition
Parking Type 2-Car Double Doors, Alley Access, Concrete, Covered, Direct Access, Driveway, Epoxy Flooring, Garage, Garage Door Opener, Garage Faces Side, Lighted, Open, Oversized, Paved, Private, Secured, Storage, Workshop in Garage
Garage Yes
Private Pool 1
Building
Lot Description Adjacent to Greenbelt, Few Trees, Greenbelt, Interior Lot, Irregular Lot, Landscaped, Level, Lrg. Backyard Grass, Sprinkler System, Subdivision
Story Two
Foundation Pillar/Post/Pier
Structure Type Brick,See Remarks
Schools
School District Carrollton-Farmers Branch Isd
Others
Ownership Ask agent
Acceptable Financing Cash, Conventional, VA Loan
Listing Terms Cash, Conventional, VA Loan
Financing Other
Special Listing Condition Aerial Photo
Read Less Info
Want to know what your home might be worth? Contact us for a FREE valuation!

Our team is ready to help you sell your home for the highest possible price ASAP

©2024 North Texas Real Estate Information Systems.
Bought with William Schillaci • NB Elite Realty
GET MORE INFORMATION







