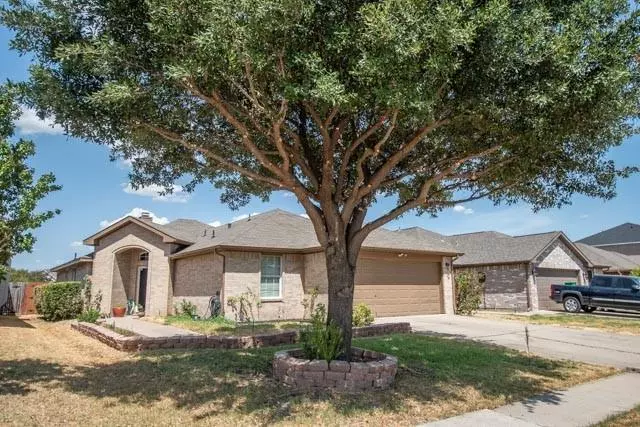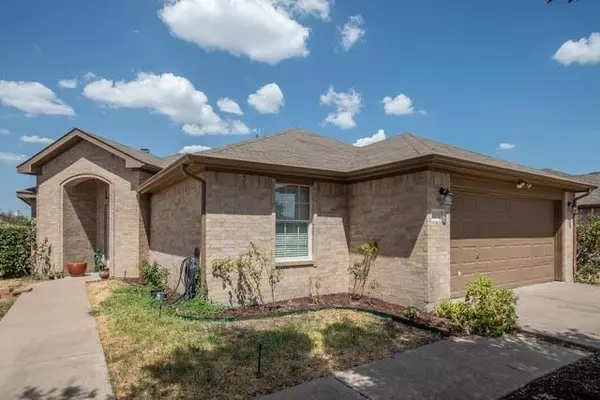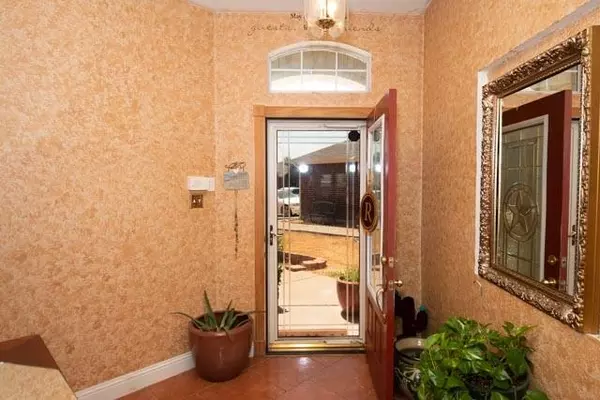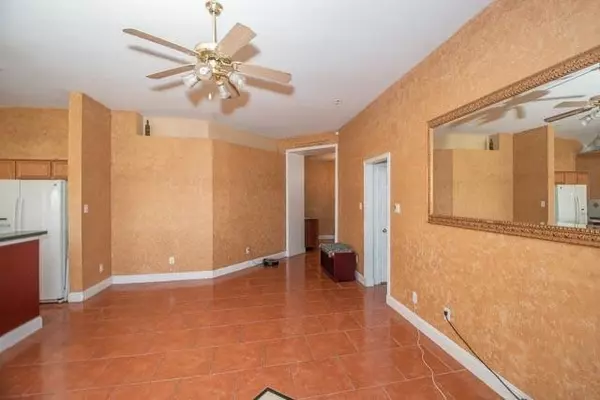$330,000
For more information regarding the value of a property, please contact us for a free consultation.
4 Beds
3 Baths
1,768 SqFt
SOLD DATE : 09/30/2022
Key Details
Property Type Single Family Home
Sub Type Single Family Residence
Listing Status Sold
Purchase Type For Sale
Square Footage 1,768 sqft
Price per Sqft $186
Subdivision Pioneer Ridge Ph 02
MLS Listing ID 20121570
Sold Date 09/30/22
Style Traditional
Bedrooms 4
Full Baths 3
HOA Fees $12/ann
HOA Y/N Mandatory
Year Built 2004
Annual Tax Amount $6,261
Lot Size 10,454 Sqft
Acres 0.24
Property Description
Wonderful four bedroom three full bathroom in Grand Prairie, ready for you to call home. Master bedroom is great size with large windows facing out to the backyard. Master bath was built with luxury and comfort in mind, with deep soaking tub, dual sinks, separate shower, and large closet! You get a secondary bedroom with en suite bath as well. Open and bright living area invites you in and wood burning fireplace adds comfort and ambiance. Kitchen has plenty of counter and cabinet space, and generous pantry to keep the home chef happy! The best backyard space with huge extended covered patio, and barn style shed. Established neighborhood. Close to dining, entertainment, shopping, parks and schools. Quick easy access to many major thoroughfares such as I30, 360, Pioneer Parkway, and the park and ride terminal.
Location
State TX
County Dallas
Direction From I30 East, take exit 34 (N Beltline Rd, Park and Ride exit) and turn Right onto Beltline Rd. Turn Left onto E Pioneer Parkway - SH303, then Left onto Ranchita Dr, and Left again onto Castille. GPS
Rooms
Dining Room 1
Interior
Interior Features Cable TV Available, Decorative Lighting, High Speed Internet Available, Pantry, Walk-In Closet(s)
Heating Central, Electric
Cooling Ceiling Fan(s), Central Air, Electric
Flooring Ceramic Tile, Wood
Fireplaces Number 1
Fireplaces Type Brick, Wood Burning
Appliance Dishwasher, Disposal, Electric Cooktop, Electric Range, Electric Water Heater, Microwave, Plumbed for Ice Maker
Heat Source Central, Electric
Laundry Full Size W/D Area
Exterior
Exterior Feature Covered Patio/Porch, Lighting, Private Yard, Storage
Garage Spaces 2.0
Fence Back Yard, Wood
Utilities Available Cable Available, City Sewer, City Water, Concrete, Curbs, Sidewalk
Roof Type Shingle
Garage Yes
Building
Lot Description Few Trees, Interior Lot, Lrg. Backyard Grass
Story One
Foundation Slab
Structure Type Brick
Schools
School District Grand Prairie Isd
Others
Ownership contact agent
Acceptable Financing Cash, Conventional, FHA, VA Loan
Listing Terms Cash, Conventional, FHA, VA Loan
Financing Conventional
Read Less Info
Want to know what your home might be worth? Contact us for a FREE valuation!

Our team is ready to help you sell your home for the highest possible price ASAP

©2025 North Texas Real Estate Information Systems.
Bought with Carmen Tellez • Ebby Halliday, REALTORS






