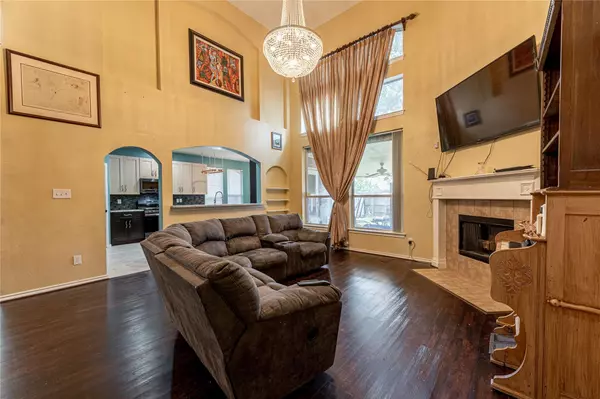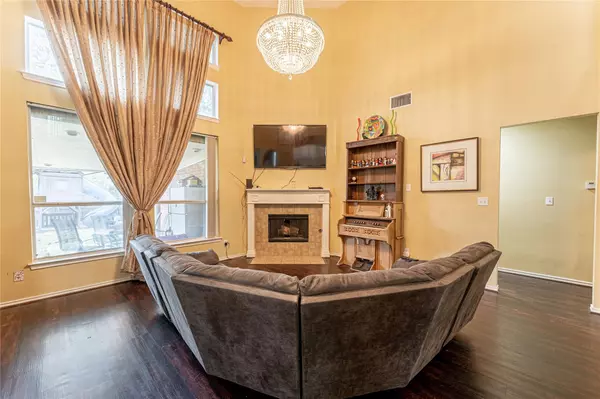$399,000
For more information regarding the value of a property, please contact us for a free consultation.
5 Beds
3 Baths
2,804 SqFt
SOLD DATE : 08/23/2022
Key Details
Property Type Single Family Home
Sub Type Single Family Residence
Listing Status Sold
Purchase Type For Sale
Square Footage 2,804 sqft
Price per Sqft $142
Subdivision Waterford Estates
MLS Listing ID 20121256
Sold Date 08/23/22
Style Traditional
Bedrooms 5
Full Baths 2
Half Baths 1
HOA Fees $23/ann
HOA Y/N Mandatory
Year Built 2001
Annual Tax Amount $7,775
Lot Size 7,622 Sqft
Acres 0.175
Property Description
This wonderful five bedroom home in the Waterford Estates subdivision is what you've been waiting for! It has two bedrooms downstairs & three upstairs & you will love all the elegant finishes such as double vaulted & coffered ceilings, stunning chandeliers in downstairs common areas, gorgeous kitchen remodeled in 2014 with quartz countertops & 2021-2022 appliances & so much more. Other improvements include in ground sprinkler system installed in 2014, downstairs flooring upgraded in 2018, fence replaced 2015, upstairs air conditioner replaced in 2018 & the hot water heater replaced in 2021. The finished & air conditioned garage was used as a game room, has black light epoxy flooring & a ceiling fan & could easily be replaced with a door opener. Garage is fully functional per HOA criteria. This location provides easy access to George Bush Tollway, I-30 & I-635. Seller has priced aggressively & is selling the home as-is with no repairs. See this home TODAY!
Location
State TX
County Dallas
Community Community Sprinkler, Curbs, Perimeter Fencing, Sidewalks
Direction From Dallas take I-30 E toward Texarkana, Take exit 60A toward Rose Hill Rd, Turn Right onto Rose Hill Rd, Turn Left onto Crescent Dr, Turn Left onto Graham Dr, Turn Right onto Alec Dr
Rooms
Dining Room 2
Interior
Interior Features Built-in Features, Cable TV Available, Chandelier, Decorative Lighting, Double Vanity, Eat-in Kitchen, High Speed Internet Available, Loft, Pantry, Vaulted Ceiling(s), Walk-In Closet(s), Other
Heating Natural Gas
Cooling Central Air, Electric
Flooring Carpet, Ceramic Tile, Luxury Vinyl Plank
Fireplaces Number 1
Fireplaces Type Gas, Gas Starter, Living Room, Masonry
Appliance Dishwasher, Disposal, Gas Range, Gas Water Heater, Microwave, Convection Oven, Plumbed For Gas in Kitchen, Vented Exhaust Fan
Heat Source Natural Gas
Laundry Electric Dryer Hookup, Utility Room, Full Size W/D Area, Washer Hookup
Exterior
Exterior Feature Covered Patio/Porch, Rain Gutters
Garage Spaces 2.0
Fence Back Yard
Community Features Community Sprinkler, Curbs, Perimeter Fencing, Sidewalks
Utilities Available Alley, Cable Available, City Sewer, City Water, Concrete, Curbs, Electricity Connected
Roof Type Composition
Garage Yes
Building
Lot Description Interior Lot, Subdivision
Story Two
Foundation Slab
Structure Type Brick
Schools
School District Garland Isd
Others
Restrictions Animals,Development,Easement(s)
Ownership Louis & Kimberly Marx
Acceptable Financing Cash, Conventional
Listing Terms Cash, Conventional
Financing Conventional
Special Listing Condition Survey Available
Read Less Info
Want to know what your home might be worth? Contact us for a FREE valuation!

Our team is ready to help you sell your home for the highest possible price ASAP

©2025 North Texas Real Estate Information Systems.
Bought with Yvonne Huynh • Avignon Realty






