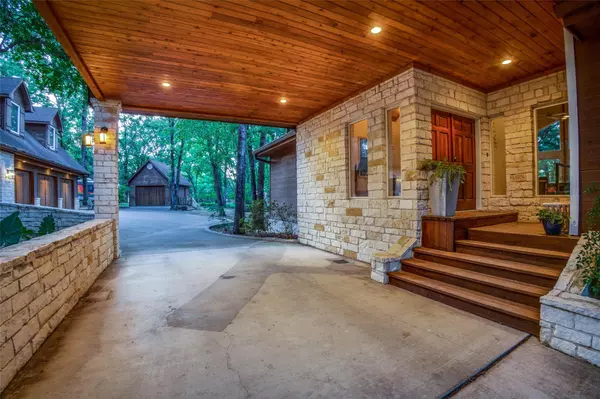$1,549,000
For more information regarding the value of a property, please contact us for a free consultation.
5 Beds
4 Baths
3,440 SqFt
SOLD DATE : 09/23/2022
Key Details
Property Type Single Family Home
Sub Type Single Family Residence
Listing Status Sold
Purchase Type For Sale
Square Footage 3,440 sqft
Price per Sqft $450
Subdivision Briarwood Harbor Sub
MLS Listing ID 20111481
Sold Date 09/23/22
Style Contemporary/Modern
Bedrooms 5
Full Baths 4
HOA Y/N None
Year Built 1994
Annual Tax Amount $11,733
Lot Size 1.052 Acres
Acres 1.052
Property Description
Amazing retreat in Briarwood at Cedar Creek Lake. Located between Long Cove and Star Harbor, this modern floor plan has designer finishes and ample room for everyone! The winding driveway lined with mature trees and porte-cochere creates a dramatic entrance. The home is anchored by a two-sided fireplace with custom trim work. Hosting an intimate family gathering or entertaining a large party is effortless because of the open floorplan. In addition to the five bedrooms and four full bathrooms, the home has an oversized three car garage across the motor-court with a 1300sqft finished game room. The current owners continued their investment to the exterior and landscape designs. An intimate fire ring, covered porches and deck overlooking the tranquil cove create the perfect setting for unlimited memories. All furniture in the game room conveys. Schedule an appointment for a private showing to see why so many Dallasites choose the SE portion of Cedar Creek Lake for their perfect getaway.
Location
State TX
County Henderson
Direction From HW 198, Turn West on Kilmanfield Road, Turn North on Briarwood Harborwood Road, Turn North on N Beverly. 215 N Beverly is on the East side of the road.
Rooms
Dining Room 1
Interior
Interior Features Built-in Features, Cable TV Available, Cathedral Ceiling(s), Chandelier, Decorative Lighting, Double Vanity, Dry Bar, Eat-in Kitchen, Flat Screen Wiring, High Speed Internet Available, Natural Woodwork, Open Floorplan, Paneling, Pantry, Sound System Wiring, Tile Counters, Vaulted Ceiling(s), Walk-In Closet(s), Wet Bar
Heating Central, Electric
Cooling Ceiling Fan(s), Central Air
Flooring Luxury Vinyl Plank, Slate, Terrazzo, Wood
Fireplaces Number 2
Fireplaces Type Den, Living Room, Wood Burning
Equipment Irrigation Equipment, Satellite Dish
Appliance Dishwasher, Disposal, Electric Cooktop, Electric Oven, Ice Maker, Refrigerator
Heat Source Central, Electric
Laundry Electric Dryer Hookup, Utility Room, Full Size W/D Area, Washer Hookup
Exterior
Exterior Feature Balcony, Boat Slip, Covered Courtyard, Covered Deck, Covered Patio/Porch, Dock, Fire Pit, Rain Gutters, Lighting
Garage Spaces 3.0
Fence Back Yard
Utilities Available Aerobic Septic, Asphalt, Cable Available, Electricity Available, Electricity Connected, Individual Water Meter, Outside City Limits, Overhead Utilities, Phone Available, Private Water, Septic
Waterfront Description Dock Covered,Lake Front,Retaining Wall Steel,Retaining Wall Wood
Roof Type Composition
Garage Yes
Building
Lot Description Acreage, Cleared, Interior Lot, Landscaped, Many Trees, Cedar, Oak, Pine, Sprinkler System, Subdivision, Water/Lake View, Waterfront
Story Two
Foundation Slab
Structure Type Concrete,Wood
Schools
School District Malakoff Isd
Others
Restrictions Unknown Encumbrance(s),Other
Ownership Kurt Lacroix
Acceptable Financing Cash
Listing Terms Cash
Financing Conventional
Read Less Info
Want to know what your home might be worth? Contact us for a FREE valuation!

Our team is ready to help you sell your home for the highest possible price ASAP

©2025 North Texas Real Estate Information Systems.
Bought with Angie Jordan • Coldwell Banker Realty Frisco






