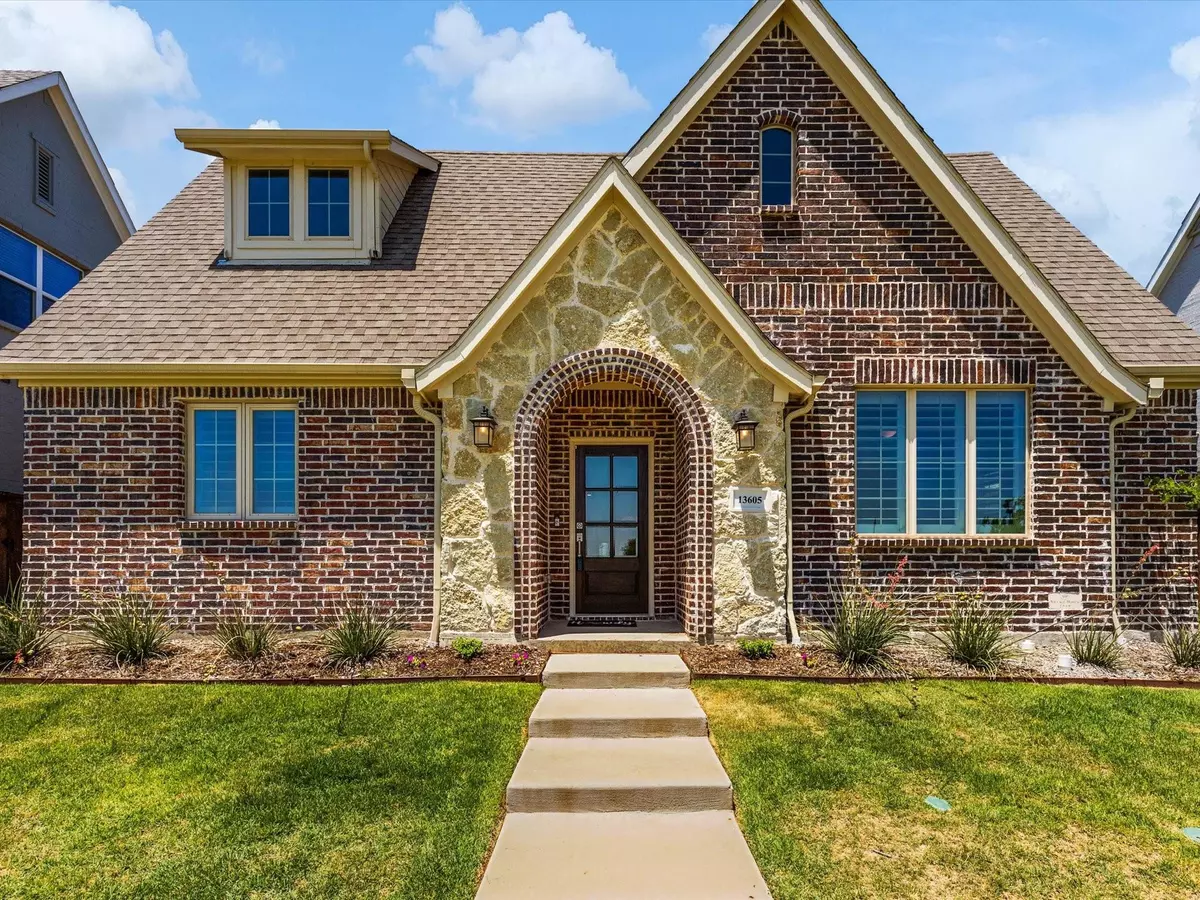$519,000
For more information regarding the value of a property, please contact us for a free consultation.
3 Beds
2 Baths
2,098 SqFt
SOLD DATE : 07/29/2022
Key Details
Property Type Single Family Home
Sub Type Single Family Residence
Listing Status Sold
Purchase Type For Sale
Square Footage 2,098 sqft
Price per Sqft $247
Subdivision Walsh Ranch Quail Vly
MLS Listing ID 20095222
Sold Date 07/29/22
Style Traditional
Bedrooms 3
Full Baths 2
HOA Fees $210/mo
HOA Y/N Mandatory
Year Built 2019
Annual Tax Amount $10,498
Lot Size 6,011 Sqft
Acres 0.138
Property Description
Extraordinary home located in the sought after Walsh Ranch is one you dont want to miss! This home sits graciously on a site with scenic views for miles off the front porch. Open concept and functional floor plan with an expansive living area, gas burning fireplace, hardwood floors throughout main area & spacious dining area - perfect for entertaining! Stunning modern kitchen features a large center island, granite counters, stainless steel appliances, multi-colored backsplash behind gas range, abundant cabinet space & plantation shutters. Private owners suite also featuring plantation shutters, en-suite bath with barn-door mirrors, dual sink, garden tub, separate shower & large walk-in closet. 2 additional spacious bedrooms & full bath. Relax outdoors on this covered back patio & well-maintained backyard with private alley access & parking. Countless amenities to include community pool, trails, parks, & so much more! You do not want to miss out on this great opportunity!
Location
State TX
County Parker
Community Community Pool, Curbs, Electric Car Charging Station, Fitness Center, Jogging Path/Bike Path, Lake, Park, Playground, Pool, Racquet Ball, Sidewalks, Tennis Court(S)
Direction From I-30 Exit Walsh Ranch Pkwy and head north. Turn left onto Walsh Ave. then right onto Roundtree Cir E, then right onto Sweetwalk Pl. Home will be on the right.
Rooms
Dining Room 1
Interior
Interior Features Chandelier, Decorative Lighting, Granite Counters, High Speed Internet Available, Kitchen Island, Open Floorplan, Pantry, Vaulted Ceiling(s), Walk-In Closet(s)
Heating Central, ENERGY STAR Qualified Equipment, ENERGY STAR/ACCA RSI Qualified Installation, Fireplace(s), Natural Gas
Cooling Ceiling Fan(s), Central Air, Electric, ENERGY STAR Qualified Equipment
Flooring Carpet, Hardwood, Tile
Fireplaces Number 1
Fireplaces Type Den, Gas, Gas Logs, Gas Starter, Living Room, Stone
Appliance Built-in Gas Range, Dishwasher, Disposal, Gas Cooktop, Gas Oven, Microwave, Plumbed For Gas in Kitchen, Vented Exhaust Fan
Heat Source Central, ENERGY STAR Qualified Equipment, ENERGY STAR/ACCA RSI Qualified Installation, Fireplace(s), Natural Gas
Laundry Gas Dryer Hookup, Utility Room, Full Size W/D Area, Washer Hookup
Exterior
Exterior Feature Covered Patio/Porch, Rain Gutters, Lighting, Private Yard
Garage Spaces 2.0
Fence Back Yard, Fenced, Privacy, Wood
Community Features Community Pool, Curbs, Electric Car Charging Station, Fitness Center, Jogging Path/Bike Path, Lake, Park, Playground, Pool, Racquet Ball, Sidewalks, Tennis Court(s)
Utilities Available All Weather Road, Alley, Cable Available, City Sewer, City Water, Community Mailbox, Concrete, Curbs, Electricity Available, Electricity Connected, Individual Gas Meter, Individual Water Meter, Natural Gas Available, Sewer Available, Sidewalk
Roof Type Asphalt,Shingle
Garage Yes
Building
Lot Description Landscaped, Sprinkler System
Story One
Foundation Slab
Structure Type Brick,Concrete,Rock/Stone,Stucco,Wood
Schools
School District Aledo Isd
Others
Restrictions No Known Restriction(s)
Ownership Of Record
Acceptable Financing Cash, Conventional
Listing Terms Cash, Conventional
Financing Conventional
Special Listing Condition Survey Available
Read Less Info
Want to know what your home might be worth? Contact us for a FREE valuation!

Our team is ready to help you sell your home for the highest possible price ASAP

©2025 North Texas Real Estate Information Systems.
Bought with Eric Duran • The Fort Real Estate






