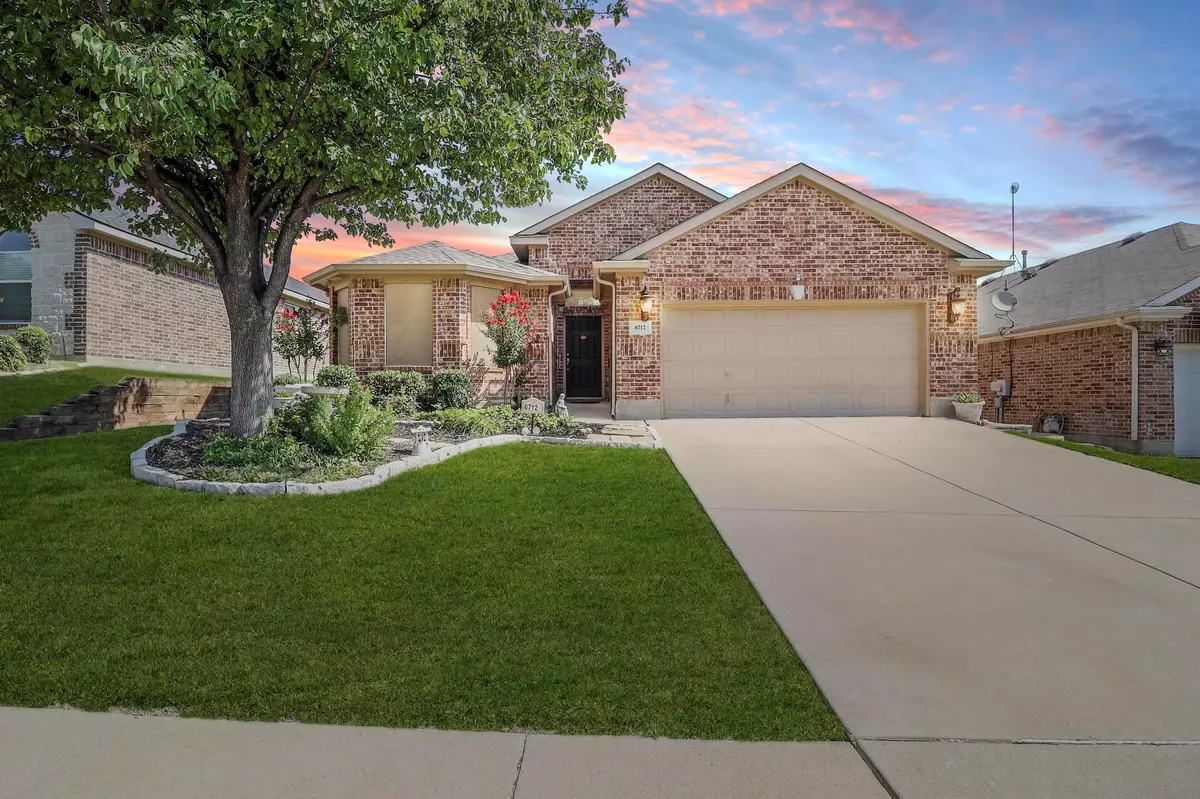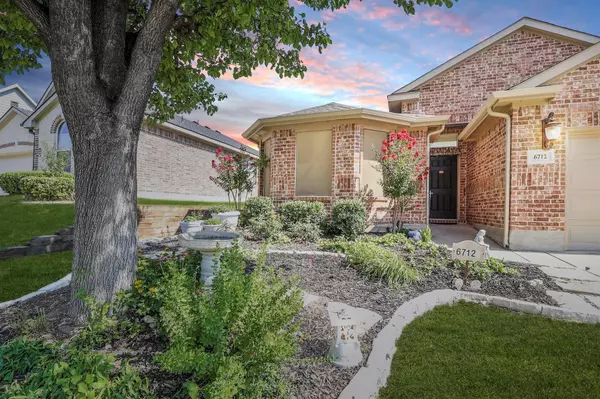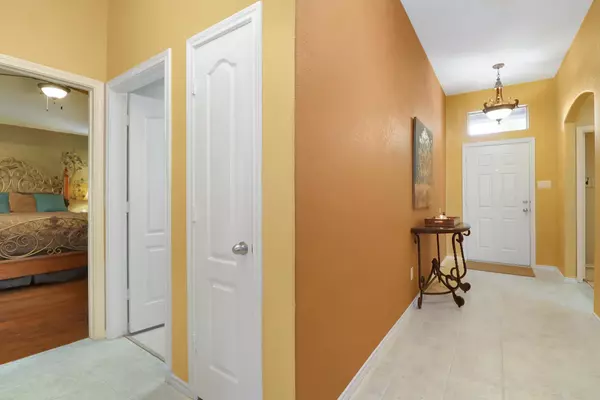$325,000
For more information regarding the value of a property, please contact us for a free consultation.
3 Beds
2 Baths
1,673 SqFt
SOLD DATE : 07/22/2022
Key Details
Property Type Single Family Home
Sub Type Single Family Residence
Listing Status Sold
Purchase Type For Sale
Square Footage 1,673 sqft
Price per Sqft $194
Subdivision Ranch At Eagle Mountain Add
MLS Listing ID 20091761
Sold Date 07/22/22
Style Traditional
Bedrooms 3
Full Baths 2
HOA Fees $20/ann
HOA Y/N Mandatory
Year Built 2003
Annual Tax Amount $5,381
Lot Size 5,183 Sqft
Acres 0.119
Property Description
Pristine home in highly sought after Eagle Ranch. This 3 bedroom, 2 bath home is wonderfully laid out making it feel much larger. Open living dining area& wrap around island is ideal for large gathering. The kitchen has updated granite counters, backsplash, decorative lighting & stainless steel appliances & the living room offers wood flooring, gas fireplace & beautiful backdrop of windows letting in the natural light. Both secondary bedrooms are oversized & offer great closet space while the primary suite has a large enough room to accommodate an office. The primary bathroom not only has double vanities sinks & a nice shower area but it has a closet that will not disappoint. Out back you will notice the nice covered patio with the additional flagstone landing & a path that leads you to the outdoor fire pit. This home has been well maintained & pride in ownership comes to mind almost immediately. This Tuscan traditional inspired home is a rare gem you dont want to miss!!
Location
State TX
County Tarrant
Direction Use gps for driving directions.
Rooms
Dining Room 1
Interior
Interior Features Cable TV Available, Decorative Lighting, Double Vanity, High Speed Internet Available, Vaulted Ceiling(s)
Heating Central, Other
Cooling Ceiling Fan(s), Central Air, Electric
Flooring Carpet, Ceramic Tile, Wood
Fireplaces Number 1
Fireplaces Type Gas Logs
Appliance Dishwasher, Disposal, Gas Cooktop, Gas Oven, Microwave, Plumbed for Ice Maker, Vented Exhaust Fan
Heat Source Central, Other
Laundry Electric Dryer Hookup, Utility Room, Full Size W/D Area
Exterior
Exterior Feature Covered Patio/Porch, Dog Run, Fire Pit, Rain Gutters
Garage Spaces 2.0
Fence Wood, Other
Utilities Available City Sewer, City Water, Concrete, Curbs, Individual Gas Meter, Individual Water Meter, Sidewalk, Underground Utilities
Roof Type Composition
Garage Yes
Building
Lot Description Sprinkler System
Story One
Foundation Slab
Structure Type Brick
Schools
School District Eagle Mt-Saginaw Isd
Others
Ownership James & Sheree Davis
Acceptable Financing Cash, Conventional, FHA, VA Loan
Listing Terms Cash, Conventional, FHA, VA Loan
Financing Conventional
Read Less Info
Want to know what your home might be worth? Contact us for a FREE valuation!

Our team is ready to help you sell your home for the highest possible price ASAP

©2025 North Texas Real Estate Information Systems.
Bought with Loraine Balcar • Tina Hearne REALTORS, Inc.






