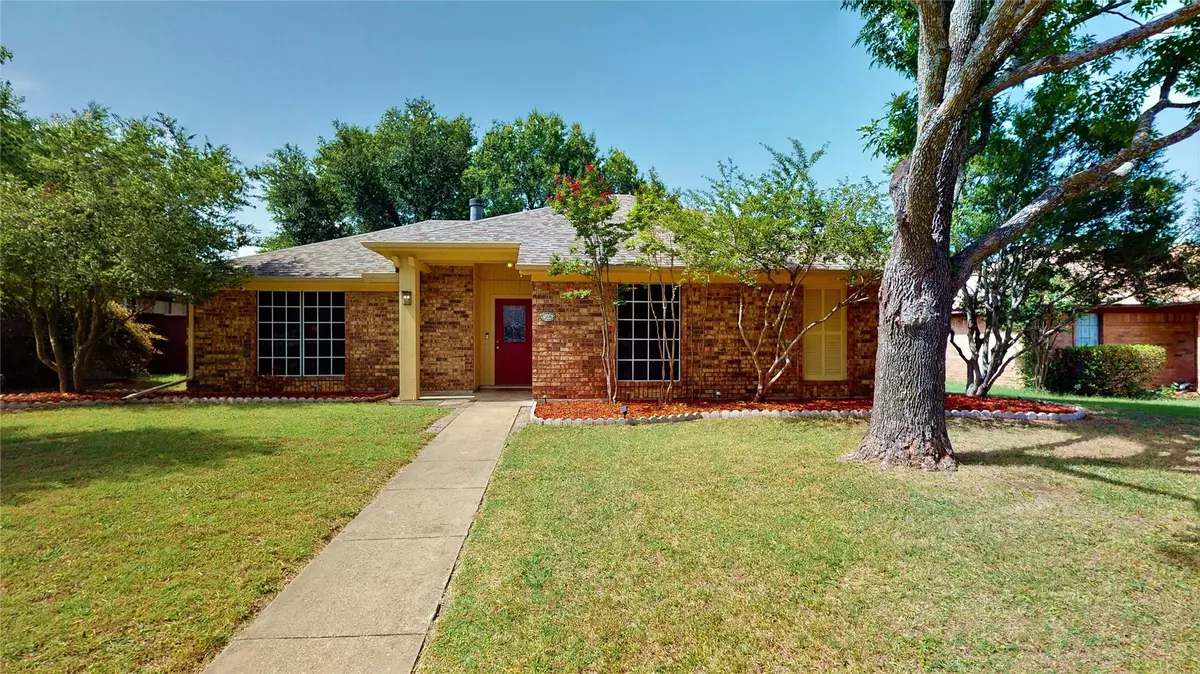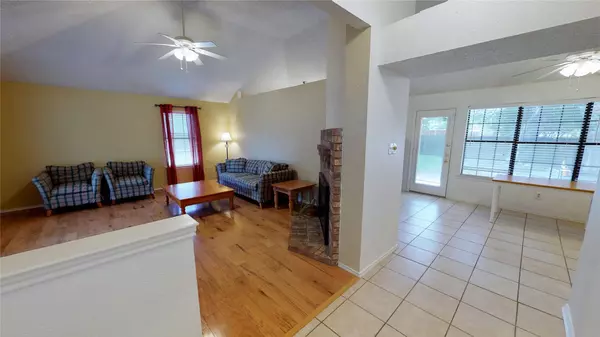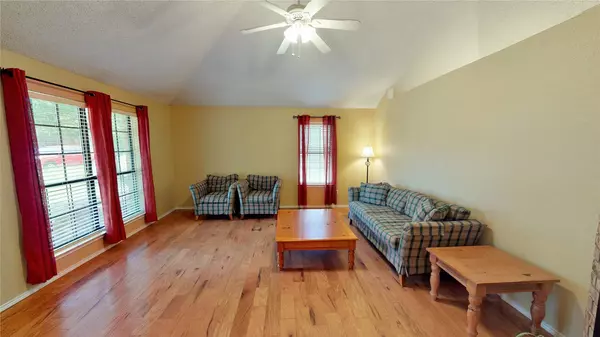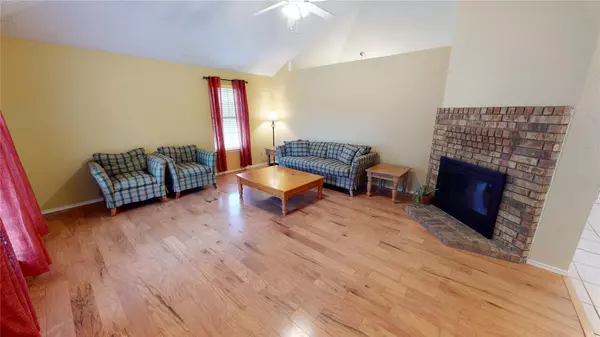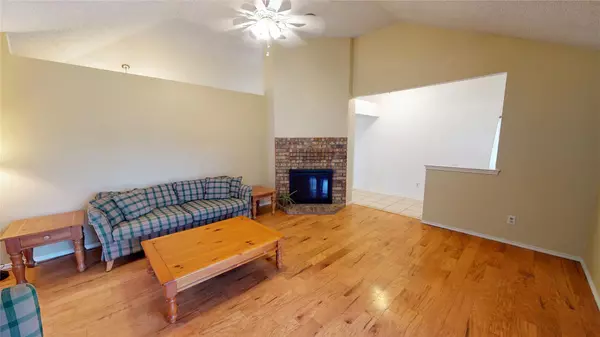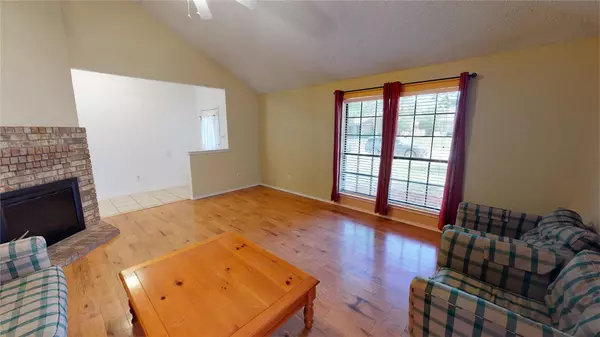$335,000
For more information regarding the value of a property, please contact us for a free consultation.
3 Beds
2 Baths
1,412 SqFt
SOLD DATE : 07/14/2022
Key Details
Property Type Single Family Home
Sub Type Single Family Residence
Listing Status Sold
Purchase Type For Sale
Square Footage 1,412 sqft
Price per Sqft $237
Subdivision Greengate Add
MLS Listing ID 20087279
Sold Date 07/14/22
Style Traditional
Bedrooms 3
Full Baths 2
HOA Y/N None
Year Built 1984
Annual Tax Amount $4,954
Lot Size 7,405 Sqft
Acres 0.17
Property Description
HIGHEST AND BEST DUE 6:00 PM ON 6-20-22. Well maintained home with great curb appeal in the Greengate addition of Allen! This 3 bed, 2 bath home features hardwood floors throughout, new water heater (2021), solar screens, and wood burning fireplace. Galley kitchen boasts stainless appliances and relaxing breakfast nook. Spacious master with ensuite bath and walk-in closet. Back yard with mature oak trees providing plenty of shade and B.O.B. privacy fencing. Within the award winning Allen ISD. Walking distance to Story Elementary and minutes away from Watters Creek Shopping Mall, The Village at Allen, and Fairview Town Center with tons of shopping, restaurants, and entertainment! AGENTS: Please See Private Remarks.
Location
State TX
County Collin
Community Curbs, Sidewalks
Direction Head northeast on US-75 N; exit 33 toward Bethany Dr; right onto W Bethany Dr; left onto S Allen Heights Dr; right onto Edelweiss Dr; left onto Marigold Dr; 1406 Marigold Dr will be on the right.
Rooms
Dining Room 1
Interior
Interior Features Cable TV Available, High Speed Internet Available, Pantry, Vaulted Ceiling(s), Walk-In Closet(s), Wired for Data
Heating Central, Electric, Fireplace(s)
Cooling Ceiling Fan(s), Central Air, Electric
Flooring Ceramic Tile, Hardwood
Fireplaces Number 1
Fireplaces Type Brick, Glass Doors, Living Room, Metal, Raised Hearth, Wood Burning
Appliance Dishwasher, Disposal, Electric Range, Microwave, Plumbed for Ice Maker
Heat Source Central, Electric, Fireplace(s)
Laundry Electric Dryer Hookup, Utility Room, Full Size W/D Area, Washer Hookup
Exterior
Exterior Feature Covered Patio/Porch, Rain Gutters, Lighting, Private Yard
Garage Spaces 2.0
Fence Back Yard, Gate, Privacy, Wood
Community Features Curbs, Sidewalks
Utilities Available Alley, City Sewer, City Water, Concrete, Curbs, Electricity Available, Electricity Connected, Individual Water Meter, Phone Available, Sidewalk, Underground Utilities
Roof Type Composition
Garage Yes
Building
Lot Description Interior Lot, Landscaped, Many Trees, Oak, Sprinkler System, Subdivision
Story One
Foundation Slab
Structure Type Brick,Siding
Schools
School District Allen Isd
Others
Ownership See Transaction Desk
Acceptable Financing Cash, Conventional, FHA, Texas Vet, VA Loan
Listing Terms Cash, Conventional, FHA, Texas Vet, VA Loan
Financing Conventional
Read Less Info
Want to know what your home might be worth? Contact us for a FREE valuation!

Our team is ready to help you sell your home for the highest possible price ASAP

©2025 North Texas Real Estate Information Systems.
Bought with Angela Bao • ERA Empower Realty LLC

