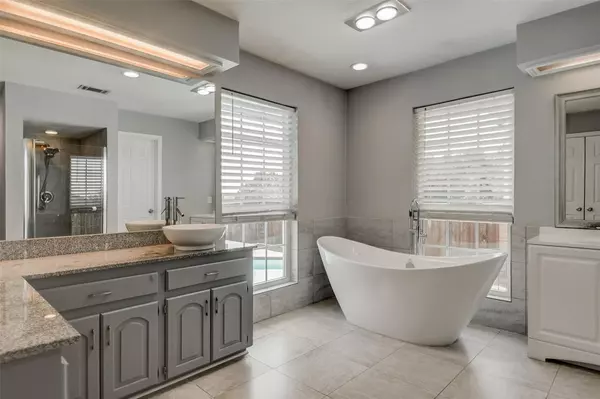$439,900
For more information regarding the value of a property, please contact us for a free consultation.
4 Beds
3 Baths
2,973 SqFt
SOLD DATE : 07/26/2022
Key Details
Property Type Single Family Home
Sub Type Single Family Residence
Listing Status Sold
Purchase Type For Sale
Square Footage 2,973 sqft
Price per Sqft $147
Subdivision Windridge 01 Rep
MLS Listing ID 20086355
Sold Date 07/26/22
Style Ranch,Traditional
Bedrooms 4
Full Baths 3
HOA Y/N None
Year Built 1979
Annual Tax Amount $8,718
Lot Size 10,410 Sqft
Acres 0.239
Lot Dimensions 80x130
Property Description
Amazing 4 bed 3 bath home featuring an upstairs second master or guest suit addition, in the low turn-over, Windridge area, just one street away from Lake Ray Hubbard. Beautiful lake views from the upper master suit, balcony deck, and first floor master bath, which also all look out to the oversized pool. Nice wood flooring throughout with tile accents, on-trend gray walls, sprawling cathedral vaulted ceilings, and open floor plan. The beautiful stained extra high, board on board, privacy fence surrounds the pool area, also with a large side yard for playtime and pets. The lower level oversized garage is just down stairs off of the breakfast room and leads to the long driveway with extra RV or boat parking. The kitchen features granite counters, wood cabinets, down-draft cooktop and separate pantry. The kitchen, utility and pool area are all plumed for gas. All TV mounts convey. There is also a TV mount above the fireplace, behind the picture.
Location
State TX
County Dallas
Community Curbs, Lake
Direction From the intersection of Broadway and Wynn Joyce, head east on Wynn Joyce. Pass Carver Elementary School on your right and then before the curve where Wynn Joyce runs into Lake Ray Hubbard, turn left on Sunrise. 3314 is the 7th house down on the right.
Rooms
Dining Room 2
Interior
Interior Features Built-in Features, Cable TV Available, Cathedral Ceiling(s), Chandelier, Decorative Lighting, Double Vanity, Eat-in Kitchen, Flat Screen Wiring, Granite Counters, High Speed Internet Available, Open Floorplan, Pantry, Smart Home System, Vaulted Ceiling(s), Wainscoting, Walk-In Closet(s), Wet Bar, Other
Heating Central, Fireplace(s), Natural Gas
Cooling Ceiling Fan(s), Central Air, Electric, Roof Turbine(s), Window Unit(s)
Flooring Carpet, Ceramic Tile, Hardwood, Wood
Fireplaces Number 1
Fireplaces Type Brick, Den, Family Room, Gas, Gas Starter, Glass Doors, Living Room, Masonry, Wood Burning, Other
Appliance Dishwasher, Disposal, Electric Cooktop, Electric Oven, Gas Water Heater, Microwave, Convection Oven, Plumbed For Gas in Kitchen, Plumbed for Ice Maker, Vented Exhaust Fan, Other
Heat Source Central, Fireplace(s), Natural Gas
Laundry Electric Dryer Hookup, Gas Dryer Hookup, Utility Room, Full Size W/D Area, Washer Hookup, Other
Exterior
Exterior Feature Balcony, Covered Patio/Porch, Dog Run, Rain Gutters, Private Entrance, Private Yard, RV/Boat Parking, Other
Garage Spaces 2.0
Fence Back Yard, High Fence, Wood
Pool Diving Board, Fenced, Gunite, In Ground, Outdoor Pool, Pool Sweep, Private, Pump, Other
Community Features Curbs, Lake
Utilities Available All Weather Road, Alley, Cable Available, City Sewer, City Water, Concrete, Curbs, Electricity Available, Electricity Connected, Individual Gas Meter, Individual Water Meter, Natural Gas Available, Underground Utilities
Roof Type Composition,Shingle
Garage Yes
Private Pool 1
Building
Lot Description Interior Lot, Landscaped, Lrg. Backyard Grass, Other, Sloped, Sprinkler System, Subdivision, Water/Lake View
Story Two
Foundation Slab
Structure Type Brick
Schools
School District Garland Isd
Others
Ownership Kelvin Bendy
Acceptable Financing Cash, Conventional, FHA, FHA-203K, Texas Vet, VA Loan
Listing Terms Cash, Conventional, FHA, FHA-203K, Texas Vet, VA Loan
Financing Seller Financing
Special Listing Condition Survey Available
Read Less Info
Want to know what your home might be worth? Contact us for a FREE valuation!

Our team is ready to help you sell your home for the highest possible price ASAP

©2025 North Texas Real Estate Information Systems.
Bought with Dylan Burgess • JPAR Dallas






