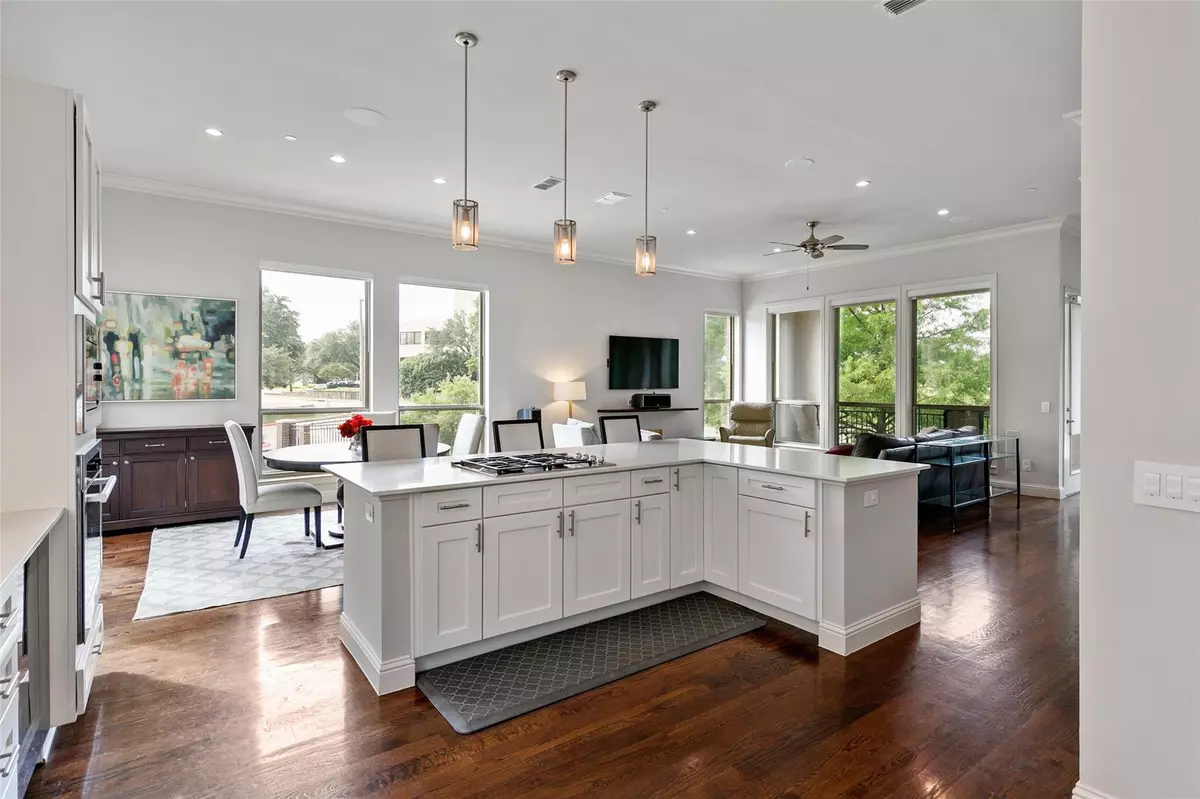$619,000
For more information regarding the value of a property, please contact us for a free consultation.
3 Beds
4 Baths
2,712 SqFt
SOLD DATE : 08/12/2022
Key Details
Property Type Single Family Home
Sub Type Single Family Residence
Listing Status Sold
Purchase Type For Sale
Square Footage 2,712 sqft
Price per Sqft $228
Subdivision Brownstones-Las Colinas Bldg 3
MLS Listing ID 20079274
Sold Date 08/12/22
Style Contemporary/Modern
Bedrooms 3
Full Baths 3
Half Baths 1
HOA Fees $290/mo
HOA Y/N Mandatory
Year Built 2015
Property Sub-Type Single Family Residence
Property Description
Multiple offer deadline 5:00 pm Tues, 6-14. Elevated townhome living with exceptional Golf Course views and full of upgrades. This floorplan is the largest in the development & comes with a 3-car garage! Enter to a formal entry w-polished concrete floors & downstairs guest suite. Main level features open concept living w- wood floors & floor to ceiling windows peering out to the balcony & lush tree canopy. Gourmet kitchen w-Miele appliances, lrg island, wine cooler, crisp quartz counters, pantry, & water filtration system. Upgrades include fully integrated control 4 system w-surround sound, control 4 lighting, automated window shades, smart locks & thermostats, outdoor kitchen w- rotisserie grill & fridge. Primary bedroom has spa bath and oversized walk in closet. Enjoy unobstructed views of Las Colinas Country Club from the rooftop deck. This perfect corner unit has guest parking close by & conveniently located to DFW airport, Downtown Dallas. Space avail for elevator if wanted.
Location
State TX
County Dallas
Community Pool
Direction South on O'Conner From 114, Left on Decker Ct., Brownstone Condos are on the Left.
Rooms
Dining Room 1
Interior
Interior Features Built-in Wine Cooler, Decorative Lighting, Eat-in Kitchen, Flat Screen Wiring, Granite Counters, High Speed Internet Available, Kitchen Island, Open Floorplan, Pantry, Smart Home System, Sound System Wiring, Walk-In Closet(s)
Heating Central
Cooling Central Air
Flooring Ceramic Tile, Concrete, Wood
Appliance Dishwasher, Gas Cooktop, Microwave, Refrigerator, Water Filter
Heat Source Central
Laundry Utility Room, Full Size W/D Area
Exterior
Exterior Feature Attached Grill, Balcony, Built-in Barbecue, Covered Deck, Gas Grill, Outdoor Kitchen
Garage Spaces 3.0
Pool In Ground
Community Features Pool
Utilities Available City Sewer, City Water
Roof Type Other
Total Parking Spaces 3
Garage Yes
Private Pool 1
Building
Lot Description Landscaped
Story Three Or More
Foundation Slab
Level or Stories Three Or More
Structure Type Brick
Schools
Elementary Schools Farine
Middle Schools Travis
High Schools Macarthur
School District Irving Isd
Others
Ownership See Agent
Acceptable Financing Cash, Conventional
Listing Terms Cash, Conventional
Financing Conventional
Read Less Info
Want to know what your home might be worth? Contact us for a FREE valuation!

Our team is ready to help you sell your home for the highest possible price ASAP

©2025 North Texas Real Estate Information Systems.
Bought with Non-Mls Member • NON MLS

