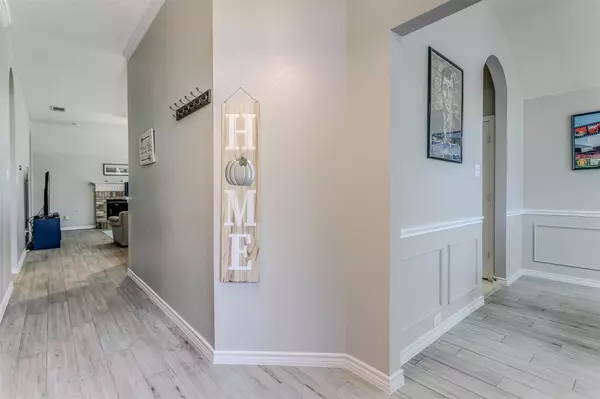$397,500
For more information regarding the value of a property, please contact us for a free consultation.
4 Beds
2 Baths
1,984 SqFt
SOLD DATE : 07/18/2022
Key Details
Property Type Single Family Home
Sub Type Single Family Residence
Listing Status Sold
Purchase Type For Sale
Square Footage 1,984 sqft
Price per Sqft $200
Subdivision Braewood At Oakmont
MLS Listing ID 20080560
Sold Date 07/18/22
Style Traditional
Bedrooms 4
Full Baths 2
HOA Y/N Mandatory
Year Built 2003
Annual Tax Amount $5,480
Lot Size 0.313 Acres
Acres 0.313
Property Description
Back on market after buyer got cold feet and backed out. Termination did not have any involvement with the house itself. Well maintained home in a heavily sought after area of Corinth. This home has a golf course view of Oakmont Country Club from the front yard with an open concept 4 bed, 2 baths on just over a third of an acre with a large back yard that backup to a green belt, no back side neighbors! Privacy fence ensures you feel warm and at home when entertaining in the back yard. Hot tub does not convey, but is negotiable utilizing non-realty addendum. Home has TWO HOA memberships, Oakmont Estates POA, which includes access to Oakmont Country Club outdoor amenities and is required, and Oakmont West HOA which is also required and allows access to the community pool on Pine Hills. Oakmont West is an Annual Fee, Oakmont Estates is Semi-Annually. BOTH HOA's MUST BE JOINED.
Location
State TX
County Denton
Direction From Robinson turn onto Pine Hills, home is on your right. From 2499, turn onto Pine Hills, home is on your left.
Rooms
Dining Room 1
Interior
Interior Features Cable TV Available, Eat-in Kitchen, Flat Screen Wiring, High Speed Internet Available, Open Floorplan, Pantry, Walk-In Closet(s)
Heating Central, Natural Gas
Cooling Central Air
Flooring Carpet, Vinyl
Fireplaces Number 1
Fireplaces Type Brick, Gas Starter, Wood Burning
Appliance Dishwasher, Disposal, Electric Oven, Gas Cooktop, Gas Water Heater, Microwave, Tankless Water Heater
Heat Source Central, Natural Gas
Laundry Electric Dryer Hookup, Full Size W/D Area, Washer Hookup
Exterior
Exterior Feature Covered Patio/Porch
Garage Spaces 2.0
Fence Privacy, Wood
Utilities Available All Weather Road, City Sewer, City Water, Individual Gas Meter, Individual Water Meter, Sidewalk
Roof Type Composition
Parking Type 2-Car Double Doors, Garage, Garage Door Opener, Garage Faces Front
Garage Yes
Building
Lot Description Few Trees, Greenbelt, Interior Lot, Irregular Lot, Landscaped, Lrg. Backyard Grass, Other, Sprinkler System
Story One
Foundation Slab
Structure Type Brick
Schools
School District Denton Isd
Others
Ownership Of Record
Acceptable Financing Cash, Conventional, FHA, VA Loan
Listing Terms Cash, Conventional, FHA, VA Loan
Financing Conventional
Read Less Info
Want to know what your home might be worth? Contact us for a FREE valuation!

Our team is ready to help you sell your home for the highest possible price ASAP

©2024 North Texas Real Estate Information Systems.
Bought with Carmen Jones • Fathom Realty
GET MORE INFORMATION







