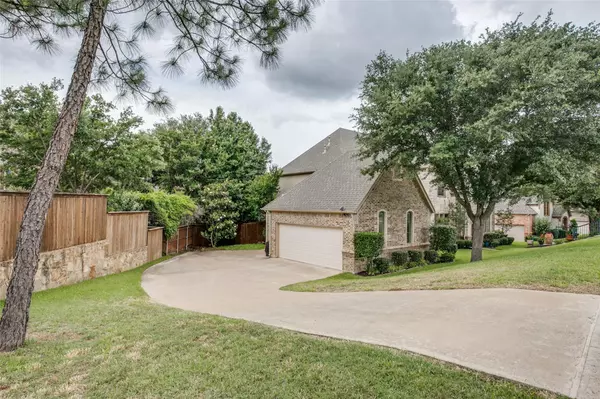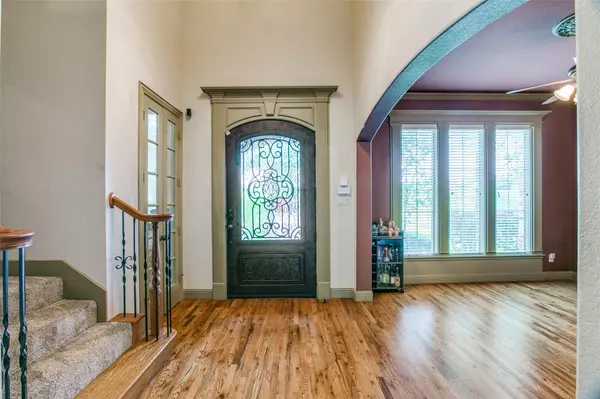$635,000
For more information regarding the value of a property, please contact us for a free consultation.
4 Beds
4 Baths
3,381 SqFt
SOLD DATE : 07/13/2022
Key Details
Property Type Single Family Home
Sub Type Single Family Residence
Listing Status Sold
Purchase Type For Sale
Square Footage 3,381 sqft
Price per Sqft $187
Subdivision Landing At Eden Lake The
MLS Listing ID 20051035
Sold Date 07/13/22
Style Traditional
Bedrooms 4
Full Baths 4
HOA Fees $58
HOA Y/N Mandatory
Year Built 2005
Annual Tax Amount $10,088
Lot Size 0.306 Acres
Acres 0.306
Property Description
Don't miss this highly sought after home in gated community. This two story custom lake front property provides a peaceful view day and night and the home has it all. Owners suite, second bed, formal dinner, family room, and office down. Two spacious bedrooms and game upstairs. Special Features include oversized 3 car garage, tons of storage including floored attic and closets. Gourmet kitchen with 5 burner gas cooktop, double ovens, granite, build in appliances, upper & under counter lighting, walk in pantry and breakfast nook. Kitchen opens to the family room and patio providing plenty of space for entertaining. Mature and flowering trees surround the home and encourage privacy. New hard wood and carpet throughout with exception of master. Oversized laundry with folding station, sink, space for secondary frig or freezer. Sprinkler system throughout with french drain system. Highway access less than two minutes away as well as shopping, restaurants and entertainment.
Location
State TX
County Tarrant
Direction 121 South to Mid Cities Blvd, Turn on HWY 157 or Industrial Blvd, Turn left into Gated Community to Pintail Pkwy, house is on the rt side w Lake Views
Rooms
Dining Room 2
Interior
Interior Features Built-in Features, Cable TV Available, Double Vanity, Granite Counters, High Speed Internet Available, Kitchen Island, Pantry
Heating Central, Natural Gas
Cooling Ceiling Fan(s), Central Air, Electric
Flooring Carpet, Ceramic Tile, Wood
Fireplaces Number 1
Fireplaces Type Brick, Gas, Stone
Appliance Built-in Refrigerator, Dishwasher, Disposal, Gas Cooktop, Gas Water Heater, Ice Maker, Microwave, Double Oven, Plumbed for Ice Maker
Heat Source Central, Natural Gas
Laundry Electric Dryer Hookup, Full Size W/D Area, Washer Hookup
Exterior
Exterior Feature Covered Patio/Porch, Rain Gutters, Lighting
Garage Spaces 3.0
Fence Wood
Utilities Available City Sewer, City Water, Concrete, Curbs, Sidewalk, Underground Utilities
Roof Type Composition
Garage Yes
Building
Lot Description Interior Lot, Landscaped, Lrg. Backyard Grass, Sprinkler System, Subdivision, Water/Lake View
Story Two
Foundation Slab
Structure Type Brick,Rock/Stone
Schools
School District Hurst-Euless-Bedford Isd
Others
Ownership See agent
Acceptable Financing Cash, Conventional, FHA, VA Loan
Listing Terms Cash, Conventional, FHA, VA Loan
Financing Conventional
Read Less Info
Want to know what your home might be worth? Contact us for a FREE valuation!

Our team is ready to help you sell your home for the highest possible price ASAP

©2025 North Texas Real Estate Information Systems.
Bought with Veronica Vela • United Real Estate






