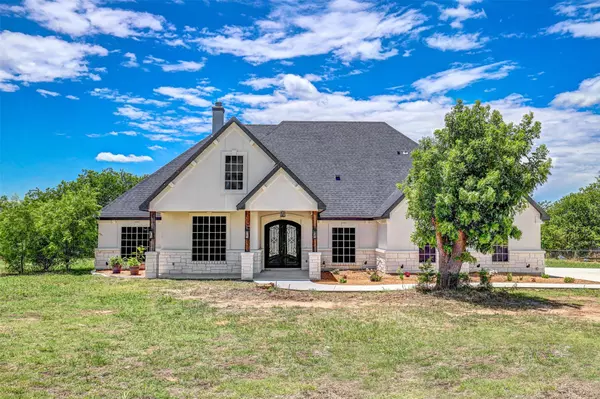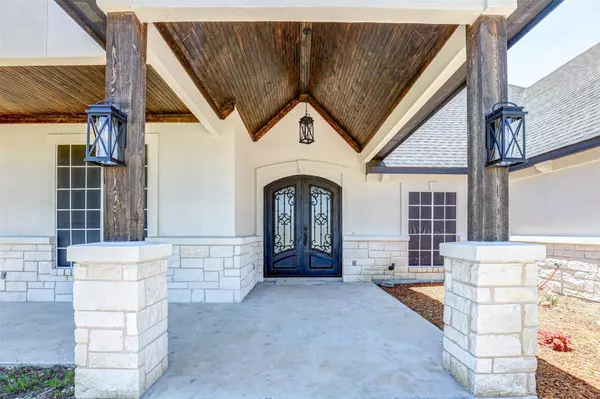$550,000
For more information regarding the value of a property, please contact us for a free consultation.
4 Beds
4 Baths
2,800 SqFt
SOLD DATE : 07/19/2022
Key Details
Property Type Single Family Home
Sub Type Single Family Residence
Listing Status Sold
Purchase Type For Sale
Square Footage 2,800 sqft
Price per Sqft $196
Subdivision Hidden Lakes Estates
MLS Listing ID 20073021
Sold Date 07/19/22
Style Traditional
Bedrooms 4
Full Baths 3
Half Baths 1
HOA Y/N None
Year Built 2022
Annual Tax Amount $8,840
Lot Size 0.943 Acres
Acres 0.943
Property Description
Open House Sunday, June, 12th from 12pm to 2pm. BRAND NEW GORGEOUS 4 bedroom 3 and a half bath home on almost an acre lot of land. Home features custom led interior lighting, steel front and back doors, towering ceilings with wooden beams, low E tented windows, solar screens, spray foam insulation, OSB weather guard around entire exterior, mud room, tankless water heater, 36 inch extra reinforced foundation, large utility room with sink, oversized garage, and flex room with media wiring. Gourmet kitchen offers custom built in soft close cabinets and drawers, island, walk in pantry, high end granite countertops, farm style sink, and travertine tile floors. Master suite comes with wood floors, his and hers custom vanities with quartz countertops, separate stand alone tub and custom shower with rainfall shower head, HUGE walk in closet with custom shelving, and is split from secondary bedrooms. One bedroom with full bath upstairs. Large covered front and back porches. A MUST SEE today!
Location
State TX
County Johnson
Direction Please see gps
Rooms
Dining Room 1
Interior
Interior Features Built-in Features, Decorative Lighting, Double Vanity, Eat-in Kitchen, Flat Screen Wiring, Granite Counters, High Speed Internet Available, Kitchen Island, Open Floorplan, Pantry, Sound System Wiring, Vaulted Ceiling(s), Walk-In Closet(s), Other
Heating Central, Electric, Heat Pump, Other
Cooling Ceiling Fan(s), Central Air, Electric, Heat Pump, Other
Flooring Carpet, Ceramic Tile, Marble, Stone, Wood, Other
Fireplaces Number 1
Fireplaces Type Living Room, Stone, Wood Burning
Appliance Disposal, Tankless Water Heater, Vented Exhaust Fan
Heat Source Central, Electric, Heat Pump, Other
Laundry Electric Dryer Hookup, Utility Room, Full Size W/D Area, Washer Hookup, Other
Exterior
Exterior Feature Covered Patio/Porch, Lighting, Other
Garage Spaces 2.0
Utilities Available Aerobic Septic, All Weather Road, Co-op Water, Electricity Available, Electricity Connected, Individual Water Meter, Outside City Limits, Septic
Roof Type Composition
Garage Yes
Building
Lot Description Few Trees, Landscaped, Lrg. Backyard Grass
Story One and One Half
Foundation Slab
Structure Type Stone Veneer,Stucco
Schools
School District Alvarado Isd
Others
Restrictions Deed
Ownership see tax
Acceptable Financing Cash, Conventional, FHA, VA Loan
Listing Terms Cash, Conventional, FHA, VA Loan
Financing VA
Read Less Info
Want to know what your home might be worth? Contact us for a FREE valuation!

Our team is ready to help you sell your home for the highest possible price ASAP

©2025 North Texas Real Estate Information Systems.
Bought with Derek Ragan • eXp Realty LLC






