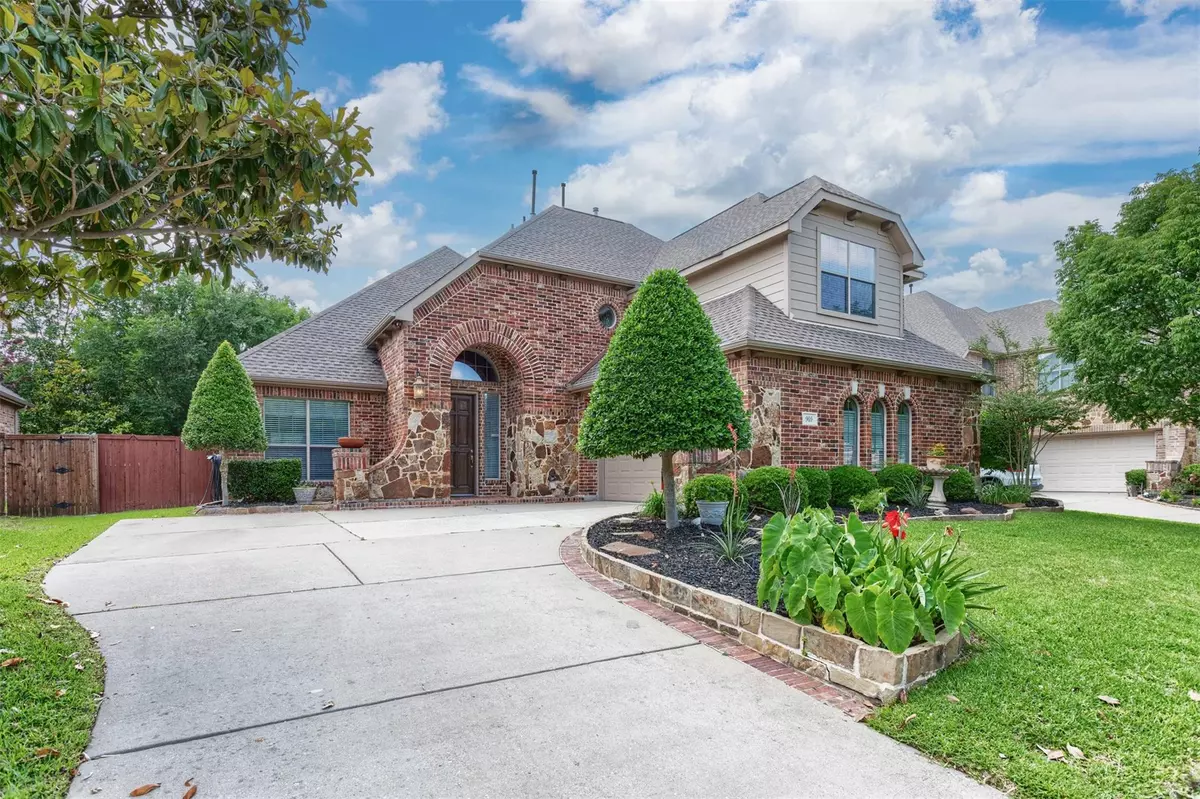$695,000
For more information regarding the value of a property, please contact us for a free consultation.
4 Beds
4 Baths
3,460 SqFt
SOLD DATE : 07/06/2022
Key Details
Property Type Single Family Home
Sub Type Single Family Residence
Listing Status Sold
Purchase Type For Sale
Square Footage 3,460 sqft
Price per Sqft $200
Subdivision Brightwood
MLS Listing ID 20059303
Sold Date 07/06/22
Style Traditional
Bedrooms 4
Full Baths 3
Half Baths 1
HOA Fees $72/ann
HOA Y/N Mandatory
Year Built 2003
Annual Tax Amount $9,782
Lot Size 8,276 Sqft
Acres 0.19
Property Description
Experience all this lovely Highland home has to offer beginning at the drive-up! Expertly manicured lawn & lovingly cared for home ready to welcome you to it's expansive living areas and private backyard pool oasis. Perfect at-home work environment with private office leads you to an open living area adjacent to a large kitchen with plenty of counter space for the entire family. Gorgeous stone fireplace perfect for many years of family photos! The entire living area overlooks the private yard with delightful features in every corner. Whether you love sun or shade, this yard has the perfect spot for you. Nap in or by the pool to the sound of flowing water! Can't you feel it? Tired from a long day by the pool? Retreat to the private first floor master, or to the three additional bedrooms upstairs. Step up into the spacious media or game room and close the doors to watch your favorite movies. Stonebridge Ranch is known for it's beauty & this home won't disappoint! Show starting 6.1.22
Location
State TX
County Collin
Direction Multiple Routing Options. Refer to GPS for best results.
Rooms
Dining Room 2
Interior
Interior Features Cable TV Available, Decorative Lighting, Eat-in Kitchen, Granite Counters, High Speed Internet Available, Kitchen Island, Pantry, Walk-In Closet(s)
Heating Natural Gas
Cooling Central Air
Flooring Carpet, Ceramic Tile
Fireplaces Number 1
Fireplaces Type Gas Logs
Appliance Dishwasher, Disposal, Electric Oven, Gas Cooktop, Microwave, Plumbed for Ice Maker
Heat Source Natural Gas
Laundry Electric Dryer Hookup, Utility Room, Full Size W/D Area, Washer Hookup
Exterior
Exterior Feature Rain Gutters, Lighting, Outdoor Living Center
Garage Spaces 2.0
Fence Wood
Pool Diving Board, Gunite, In Ground, Outdoor Pool, Pool Sweep, Salt Water, Waterfall
Utilities Available City Sewer, City Water, Curbs, Individual Gas Meter, Individual Water Meter, Natural Gas Available, Sidewalk, Underground Utilities
Roof Type Composition
Garage Yes
Private Pool 1
Building
Lot Description Interior Lot, Landscaped, Sprinkler System, Subdivision
Story Two
Foundation Slab
Structure Type Brick
Schools
School District Mckinney Isd
Others
Ownership Howard
Acceptable Financing Cash, Conventional
Listing Terms Cash, Conventional
Financing Conventional
Read Less Info
Want to know what your home might be worth? Contact us for a FREE valuation!

Our team is ready to help you sell your home for the highest possible price ASAP

©2024 North Texas Real Estate Information Systems.
Bought with Sarah Fallin • Ebby Halliday, REALTORS
GET MORE INFORMATION


