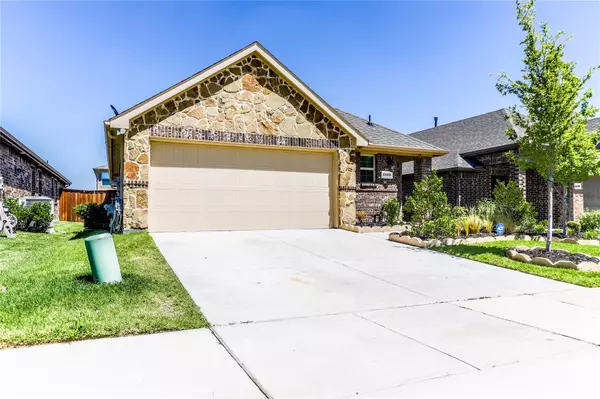$307,500
For more information regarding the value of a property, please contact us for a free consultation.
3 Beds
2 Baths
1,540 SqFt
SOLD DATE : 06/29/2022
Key Details
Property Type Single Family Home
Sub Type Single Family Residence
Listing Status Sold
Purchase Type For Sale
Square Footage 1,540 sqft
Price per Sqft $199
Subdivision Clements Ranch Ph 5
MLS Listing ID 20064028
Sold Date 06/29/22
Style Traditional
Bedrooms 3
Full Baths 2
HOA Fees $50/ann
HOA Y/N Mandatory
Year Built 2020
Annual Tax Amount $6,259
Lot Size 4,399 Sqft
Acres 0.101
Property Description
Beautiful, one story home is situated in Clements Ranch. LIKE NEW, DR Horton home built in 2020 is move in ready! Wonderful open concept living room with a cast stone gas fireplace! Kitchen is equipped with stainless steel appliances including an electric cooktop, built in microwave, oven, tiled backsplash, pristine white cabinetry and granite countertops! Spacious Dining area! Three nicely appointed bedrooms! Master Bedroom showcases an en-suite bath with a garden tub, walk in closet, separate shower plus dual sinks! Full size utility room is complete with built in cabinets and additional storage space! Backyard with an open patio to enjoy! This home is priced to sell and ready for its new owner.
Location
State TX
County Kaufman
Community Curbs, Jogging Path/Bike Path, Sidewalks
Direction From Highway 80, North on Clements Drive, Left on FM 740, Left on San Marcos Drive, Left on Pettus Drive, Property will be on the Left.
Rooms
Dining Room 1
Interior
Interior Features Cable TV Available, Decorative Lighting, Eat-in Kitchen, Granite Counters, High Speed Internet Available, Kitchen Island, Open Floorplan, Walk-In Closet(s)
Heating Central, Natural Gas
Cooling Ceiling Fan(s), Central Air
Flooring Carpet, Ceramic Tile, Wood
Fireplaces Number 1
Fireplaces Type Decorative, Gas, Gas Logs, Gas Starter, Living Room, Stone
Appliance Dishwasher, Disposal, Electric Cooktop, Electric Oven, Electric Range, Gas Water Heater, Convection Oven, Plumbed For Gas in Kitchen, Plumbed for Ice Maker
Heat Source Central, Natural Gas
Laundry Electric Dryer Hookup, Utility Room, Full Size W/D Area, Washer Hookup
Exterior
Exterior Feature Rain Gutters, Lighting
Garage Spaces 2.0
Fence Back Yard, Fenced, Wood
Community Features Curbs, Jogging Path/Bike Path, Sidewalks
Utilities Available All Weather Road, Cable Available, City Sewer, City Water, Concrete, Curbs, Electricity Available, Electricity Connected, Natural Gas Available, Phone Available, Sewer Available, Sidewalk
Roof Type Composition,Shingle
Garage Yes
Building
Lot Description Few Trees, Interior Lot, Landscaped, Subdivision
Story One
Foundation Slab
Structure Type Brick,Rock/Stone
Schools
School District Forney Isd
Others
Ownership Of Record
Acceptable Financing Cash, Conventional, FHA, VA Loan
Listing Terms Cash, Conventional, FHA, VA Loan
Financing Conventional
Read Less Info
Want to know what your home might be worth? Contact us for a FREE valuation!

Our team is ready to help you sell your home for the highest possible price ASAP

©2025 North Texas Real Estate Information Systems.
Bought with Caitlynn Volentine • eXp Realty LLC






