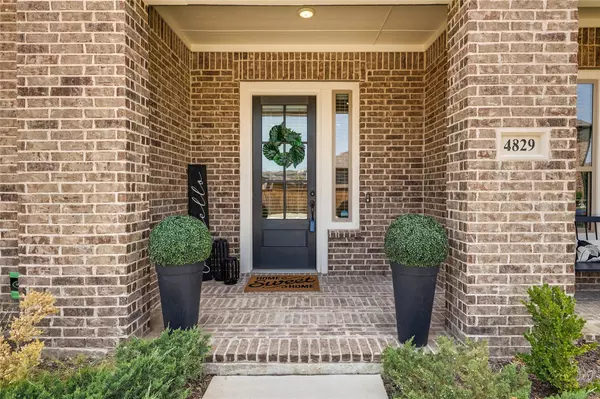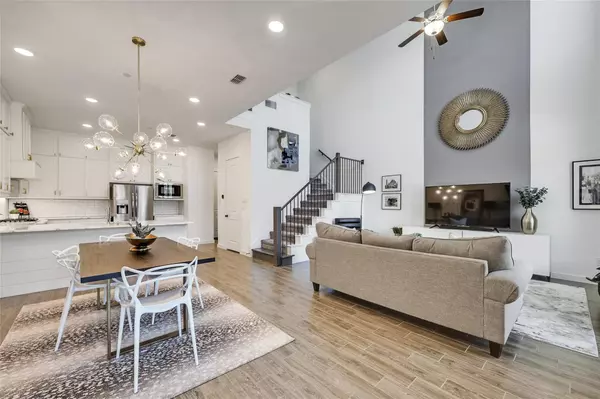$449,900
For more information regarding the value of a property, please contact us for a free consultation.
2 Beds
3 Baths
1,842 SqFt
SOLD DATE : 06/27/2022
Key Details
Property Type Townhouse
Sub Type Townhouse
Listing Status Sold
Purchase Type For Sale
Square Footage 1,842 sqft
Price per Sqft $244
Subdivision The Reserve On Parker
MLS Listing ID 20056140
Sold Date 06/27/22
Style Traditional
Bedrooms 2
Full Baths 2
Half Baths 1
HOA Fees $225/mo
HOA Y/N Mandatory
Year Built 2018
Annual Tax Amount $6,593
Lot Size 2,395 Sqft
Acres 0.055
Property Description
Shows better than a model! Stunning East facing townhome with a huge front porch in amazing Reserve at Parker! Jaw dropping wide open design with 21-foot soaring ceilings at great room with custom drapery. Gorgeous gourmet kitchen with WHITE custom cabinetry to the ceiling, upgraded Electrolux SS appliances, quartz counters plus eat in island. Perfect flex space upstairs for exercise or home office conveniently adjacent to the master retreat. Spacious guest suite with private balcony perfect for morning coffee. Extended garage with 4 ft of extra storage space.Great access to DNT,121, Grandscape,Legacy West & much more.
Location
State TX
County Denton
Direction SAM RAYBURN TOLLWAY NORTH (121), turn Right on PARKER ROAD, continue about 2 blocks beyond PLANO PARKWAY to SILVER SPUR
Rooms
Dining Room 1
Interior
Interior Features Cable TV Available, Decorative Lighting, Granite Counters, High Speed Internet Available, Loft, Open Floorplan, Vaulted Ceiling(s), Walk-In Closet(s)
Heating Central, Natural Gas
Cooling Ceiling Fan(s), Central Air, Electric
Flooring Carpet, Ceramic Tile
Appliance Built-in Gas Range, Dishwasher, Disposal, Gas Cooktop, Microwave, Plumbed for Ice Maker, Vented Exhaust Fan
Heat Source Central, Natural Gas
Laundry Electric Dryer Hookup, Utility Room, Full Size W/D Area, Washer Hookup
Exterior
Exterior Feature Balcony, Covered Patio/Porch
Garage Spaces 2.0
Fence None
Utilities Available Cable Available, City Sewer, City Water, Curbs, Electricity Connected, Individual Gas Meter, Individual Water Meter, Natural Gas Available, Sidewalk
Roof Type Composition,Shingle
Garage Yes
Building
Lot Description Landscaped
Foundation Slab
Structure Type Brick
Schools
School District Lewisville Isd
Others
Ownership See Tax
Acceptable Financing Cash, Conventional, VA Loan
Listing Terms Cash, Conventional, VA Loan
Financing Conventional
Read Less Info
Want to know what your home might be worth? Contact us for a FREE valuation!

Our team is ready to help you sell your home for the highest possible price ASAP

©2024 North Texas Real Estate Information Systems.
Bought with Aundrea Whalen • RE/MAX DFW Associates






