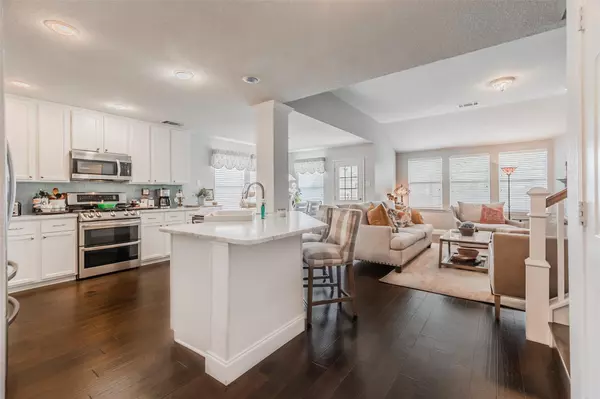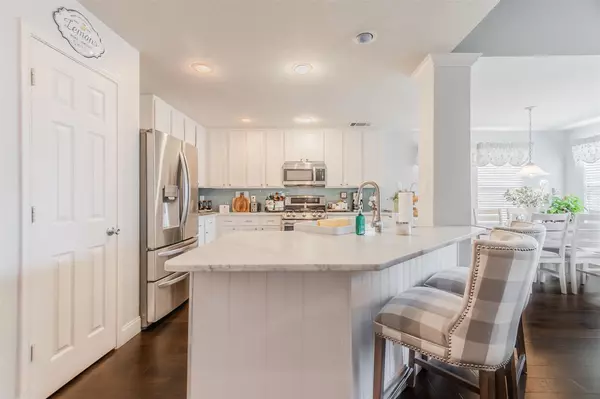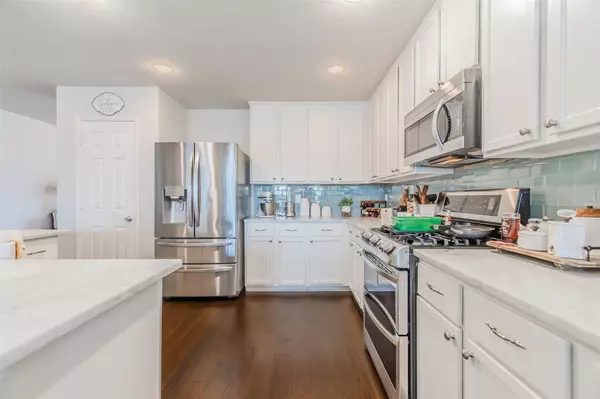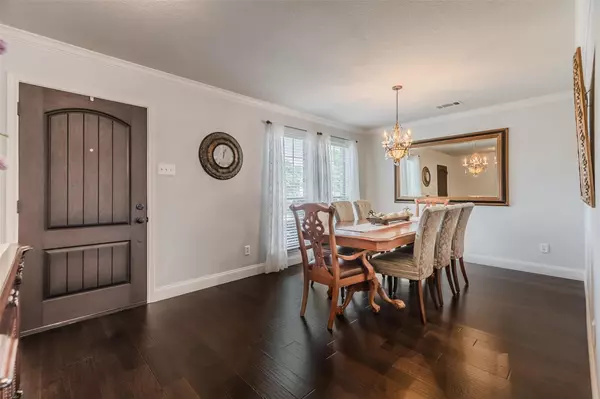$398,800
For more information regarding the value of a property, please contact us for a free consultation.
4 Beds
3 Baths
2,731 SqFt
SOLD DATE : 06/27/2022
Key Details
Property Type Single Family Home
Sub Type Single Family Residence
Listing Status Sold
Purchase Type For Sale
Square Footage 2,731 sqft
Price per Sqft $146
Subdivision Marine Creek Ranch Add
MLS Listing ID 20060723
Sold Date 06/27/22
Style Traditional
Bedrooms 4
Full Baths 2
Half Baths 1
HOA Fees $30/ann
HOA Y/N Mandatory
Year Built 2006
Annual Tax Amount $7,685
Lot Size 5,662 Sqft
Acres 0.13
Property Description
Beautifully updated two-story home in Marine Creek Ranch with a great floorplan! Features many updates throughout the home including kitchen with marble counter tops, marble counter tops on island, tile backsplash, farmhouse sink, gas oven and plenty of cabinet space. Hardwood floors downstairs that lead up the stairs, all new carpet upstairs, walk-in closets, tons of storage space. This home also features hard-to-find master bedroom downstairs! Backyard offers plenty of space including gazebo (new cover ordered). All outdoor furniture, and outdoor storage will convey with property. Roof is only 1 years old! HOA includes pool, jogging trails and more! Act fast and don't miss this gem! Highest & Best offers due Tuesday May 24 at 8pm. Please refer to Offer Guidelines in TransactionDesk. Thank you!
Location
State TX
County Tarrant
Community Club House, Community Pool, Jogging Path/Bike Path, Park, Playground
Direction Please use GPS
Rooms
Dining Room 1
Interior
Interior Features Cable TV Available, Eat-in Kitchen, High Speed Internet Available, Kitchen Island, Open Floorplan, Other
Heating Central, Natural Gas
Cooling Central Air, Electric
Flooring Carpet, Hardwood, Other
Fireplaces Number 1
Fireplaces Type Brick, Gas
Appliance Dishwasher, Disposal, Gas Oven, Trash Compactor
Heat Source Central, Natural Gas
Exterior
Garage Spaces 2.0
Fence Wood
Community Features Club House, Community Pool, Jogging Path/Bike Path, Park, Playground
Utilities Available Cable Available, City Sewer, City Water, Curbs, Electricity Connected, Individual Gas Meter, Individual Water Meter
Roof Type Composition
Garage Yes
Building
Story Two
Foundation Slab
Structure Type Brick
Schools
School District Eagle Mt-Saginaw Isd
Others
Ownership see agent
Acceptable Financing Cash, Conventional, FHA, VA Loan
Listing Terms Cash, Conventional, FHA, VA Loan
Financing Conventional
Read Less Info
Want to know what your home might be worth? Contact us for a FREE valuation!

Our team is ready to help you sell your home for the highest possible price ASAP

©2025 North Texas Real Estate Information Systems.
Bought with Brittany Fish • RJ Williams & Company RE LLC






