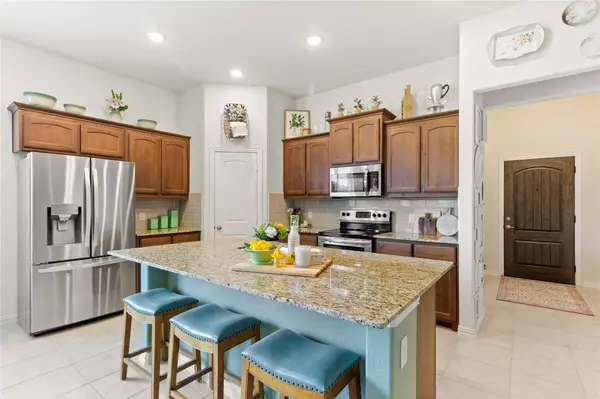$289,000
For more information regarding the value of a property, please contact us for a free consultation.
3 Beds
2 Baths
2,003 SqFt
SOLD DATE : 08/17/2022
Key Details
Property Type Single Family Home
Sub Type Single Family Residence
Listing Status Sold
Purchase Type For Sale
Square Footage 2,003 sqft
Price per Sqft $144
Subdivision Buffalo Mesa Ph I
MLS Listing ID 20060669
Sold Date 08/17/22
Style Traditional
Bedrooms 3
Full Baths 2
HOA Y/N None
Year Built 2020
Annual Tax Amount $5,719
Lot Size 10,280 Sqft
Acres 0.236
Property Description
Gorgeous 2020 Riverside home situated in Buffalo Mesa, Lone Oak. This stunning 3 bedroom, 2 bath plus Office or Den with French doors is truly the perfect one story open concept floor plan for the entire family. Preparing home-cooked meals is a breeze in the fully equipped kitchen with Frigidaire stainless steel appliances, subway tile back-splash, and expansive island for gathering. Host your loved ones in the spacious dining room open to Kitchen and the light and bright living room that is highlighted by beautiful hardwood floors and wood burning fireplace. Escape to the secluded primary bedroom with a luxurious en suite which offers dual sinks, relaxing garden tub and separate walk-in shower. Two good sized guest bedrooms share a full bath with linen closet, and allows privacy from primary bedroom. Peaceful backyard with no back neighbors, lot backs to peaceful pasture and mature trees! Enjoy the covered patio with plenty of space for gardening and grassy area for kids and pets.
Location
State TX
County Hunt
Direction From 69 exit 513 and head West. Turn left onto Mesa. Home is on the right.
Rooms
Dining Room 1
Interior
Interior Features Cable TV Available, Decorative Lighting, Double Vanity, Flat Screen Wiring, Granite Counters, High Speed Internet Available, Kitchen Island, Open Floorplan, Pantry, Walk-In Closet(s)
Heating Central, Electric, Fireplace(s)
Cooling Ceiling Fan(s), Central Air, Electric
Flooring Carpet, Ceramic Tile, Wood
Fireplaces Number 1
Fireplaces Type Living Room, Wood Burning
Appliance Dishwasher, Disposal, Electric Cooktop, Microwave
Heat Source Central, Electric, Fireplace(s)
Laundry Full Size W/D Area, Washer Hookup
Exterior
Exterior Feature Covered Patio/Porch, Rain Gutters, Private Yard
Garage Spaces 2.0
Fence Back Yard, Wood
Utilities Available Cable Available, City Sewer, City Water, Concrete, Curbs
Roof Type Composition
Garage Yes
Building
Lot Description Few Trees, Interior Lot, Sprinkler System, Subdivision
Story One
Foundation Slab
Structure Type Brick,Rock/Stone
Schools
School District Lone Oak Isd
Others
Ownership See Tax
Acceptable Financing Cash, Conventional, FHA, VA Loan
Listing Terms Cash, Conventional, FHA, VA Loan
Financing Conventional
Special Listing Condition Aerial Photo, Survey Available
Read Less Info
Want to know what your home might be worth? Contact us for a FREE valuation!

Our team is ready to help you sell your home for the highest possible price ASAP

©2025 North Texas Real Estate Information Systems.
Bought with John Martellini • Texas Elite Realty






