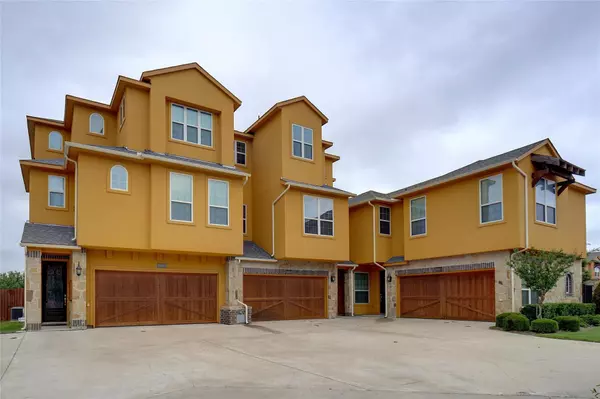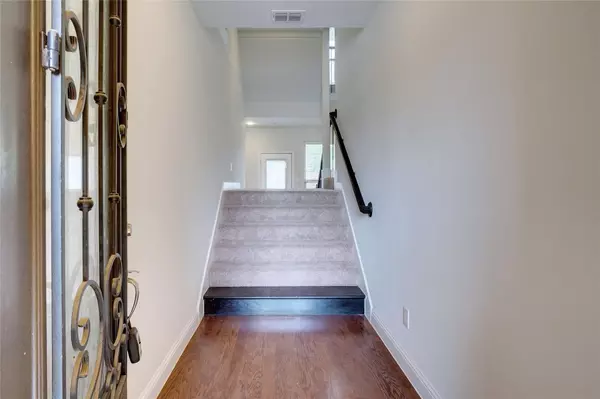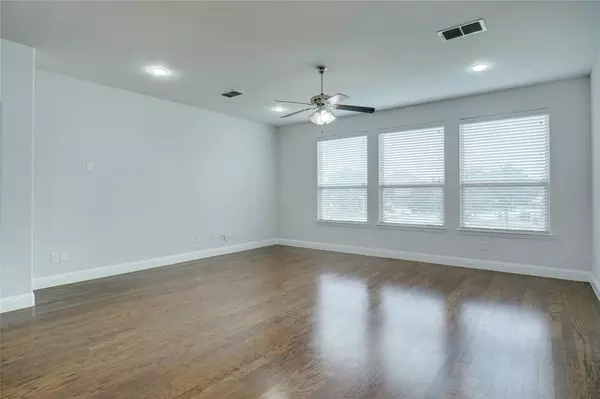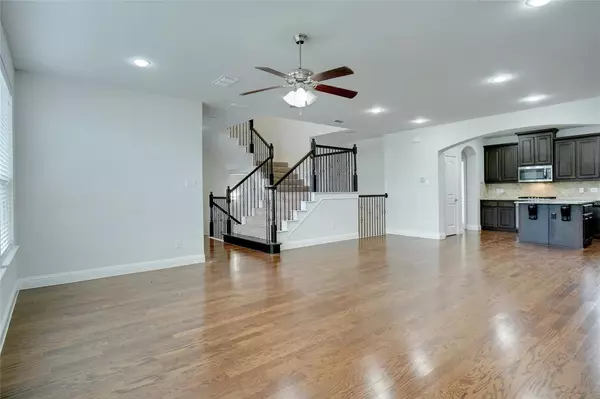$429,500
For more information regarding the value of a property, please contact us for a free consultation.
3 Beds
3 Baths
2,522 SqFt
SOLD DATE : 09/27/2022
Key Details
Property Type Townhouse
Sub Type Townhouse
Listing Status Sold
Purchase Type For Sale
Square Footage 2,522 sqft
Price per Sqft $170
Subdivision Lakeshore Village
MLS Listing ID 20049518
Sold Date 09/27/22
Style Mediterranean
Bedrooms 3
Full Baths 3
HOA Fees $83
HOA Y/N Mandatory
Year Built 2016
Annual Tax Amount $6,471
Lot Size 1,916 Sqft
Acres 0.044
Property Description
Welcome home to this spacious luxury townhome in Lakeshore Village. So much light in this home. 3 bedroom 3 bathroom unit is filled with tons of must see upgrades. Open floorplan for entertaining, cozy fireplace, double insulated walls and upgraded lighting throughout. The kitchen is an entertainers dream with beautiful granite countertops, SS appliances, 42 inch cabinets and beautiful wood flooring. The large master suite offers complete privacy and stunning master bath is a spa like retreat with dual vanities, soaking tub, separate shower and huge walk in closet. One of the most spacious backyards in complex. HOA handles yard maintenance. Don't miss this one!
Location
State TX
County Dallas
Direction Go South on Lake Ridge Parkway. Turn right on South Grand Peninsula, left on Balboa. Enter back gate into community and turn right. Home is in the first set of townhomes on the right.
Rooms
Dining Room 1
Interior
Interior Features Cable TV Available, Decorative Lighting, Multiple Staircases
Heating Central, Natural Gas
Cooling Ceiling Fan(s), Central Air, Gas
Flooring Carpet, Ceramic Tile, Wood
Fireplaces Number 1
Fireplaces Type Gas Logs
Appliance Built-in Gas Range, Dishwasher, Disposal, Gas Range, Microwave, Plumbed for Ice Maker, Refrigerator
Heat Source Central, Natural Gas
Exterior
Exterior Feature Balcony, Covered Patio/Porch
Garage Spaces 2.0
Fence Wood
Utilities Available City Sewer, City Water
Roof Type Composition
Garage Yes
Building
Lot Description Lrg. Backyard Grass, Subdivision
Story Three Or More
Foundation Slab
Structure Type Stucco
Schools
School District Cedar Hill Isd
Others
Ownership see tax
Acceptable Financing Cash, Conventional
Listing Terms Cash, Conventional
Financing FHA
Read Less Info
Want to know what your home might be worth? Contact us for a FREE valuation!

Our team is ready to help you sell your home for the highest possible price ASAP

©2025 North Texas Real Estate Information Systems.
Bought with Loraine Benson • eXp Realty LLC






