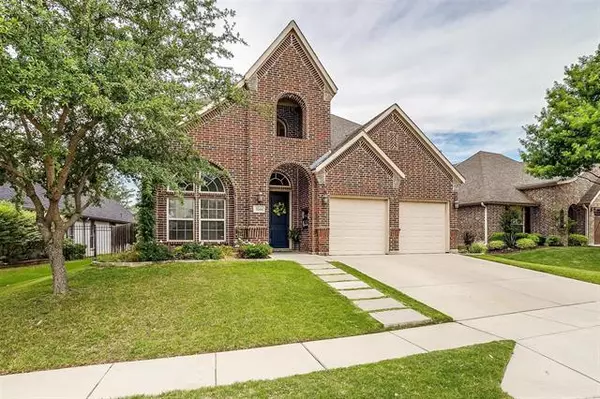$495,000
For more information regarding the value of a property, please contact us for a free consultation.
4 Beds
4 Baths
2,940 SqFt
SOLD DATE : 06/22/2022
Key Details
Property Type Single Family Home
Sub Type Single Family Residence
Listing Status Sold
Purchase Type For Sale
Square Footage 2,940 sqft
Price per Sqft $168
Subdivision Skyline Ranch
MLS Listing ID 20061475
Sold Date 06/22/22
Style Traditional
Bedrooms 4
Full Baths 3
Half Baths 1
HOA Fees $12
HOA Y/N Mandatory
Year Built 2011
Annual Tax Amount $8,173
Lot Size 6,098 Sqft
Acres 0.14
Property Description
Your cheerful dream home awaits you in sought-after Skyline Ranch! This beautiful home has been lovingly cared-for and updated with features you'll love, like luxury vinyl wood flooring, unique lighting fixtures, a complete bathroom renovation and gorgeous landscaping. You will be delighted by the thoughtful custom design touches throughout, such as stunning Mexican tile on the staircase, shiplap over the fireplace and cheerful wallpaper. Feel free to peruse the attached complete list of features and upgrades. This home is full of natural light and feels open, airy and fresh with large windows and tall ceilings. The backyard boasts a large covered patio, where you can relax in the swing while enjoying the grassy yard and custom flowerbeds, beautifully styled with butterfly-attracting plants and flowers. This home is nestled in a clean, quiet neighborhood near a lovely park, and is just a few minutes from shops and restaurants.
Location
State TX
County Tarrant
Community Curbs, Park
Direction From I-20, take FM 2871 heading south. Turn left onto Rolling Hills Dr. Turn left onto Agave Way. The residence is on the left.
Rooms
Dining Room 2
Interior
Interior Features Built-in Features, Cable TV Available, Chandelier, Decorative Lighting, Double Vanity, Eat-in Kitchen, Flat Screen Wiring, Granite Counters, High Speed Internet Available, Open Floorplan, Pantry, Vaulted Ceiling(s), Wainscoting, Walk-In Closet(s)
Heating Central, Electric, Fireplace(s)
Cooling Attic Fan, Ceiling Fan(s), Central Air, Electric, Zoned
Flooring Carpet, Ceramic Tile, Luxury Vinyl Plank, Marble
Fireplaces Number 1
Fireplaces Type Wood Burning
Appliance Dishwasher, Disposal, Dryer, Electric Cooktop, Electric Oven, Electric Range, Electric Water Heater, Microwave, Refrigerator, Washer
Heat Source Central, Electric, Fireplace(s)
Laundry Electric Dryer Hookup, Utility Room, Full Size W/D Area, Washer Hookup
Exterior
Exterior Feature Covered Patio/Porch, Rain Gutters, Lighting, Private Yard
Garage Spaces 2.0
Fence Back Yard, Fenced, Wood
Community Features Curbs, Park
Utilities Available All Weather Road, Cable Available, City Sewer, City Water, Curbs, Electricity Available, Electricity Connected, Individual Water Meter, Phone Available, Sidewalk, Underground Utilities
Roof Type Composition
Parking Type 2-Car Double Doors, Covered, Driveway, Garage, Garage Door Opener, Garage Faces Front, Inside Entrance, Kitchen Level, Lighted, Paved, Private, Storage
Garage Yes
Building
Lot Description Few Trees, Interior Lot, Landscaped, Lrg. Backyard Grass, Sprinkler System, Subdivision
Story Two
Foundation Slab
Structure Type Brick
Schools
School District Fort Worth Isd
Others
Restrictions Easement(s)
Ownership Owner
Acceptable Financing Cash, Conventional, FHA, VA Loan
Listing Terms Cash, Conventional, FHA, VA Loan
Financing Conventional
Special Listing Condition Survey Available, Utility Easement
Read Less Info
Want to know what your home might be worth? Contact us for a FREE valuation!

Our team is ready to help you sell your home for the highest possible price ASAP

©2024 North Texas Real Estate Information Systems.
Bought with Alicia Brunson • Realty World Professionals
GET MORE INFORMATION







