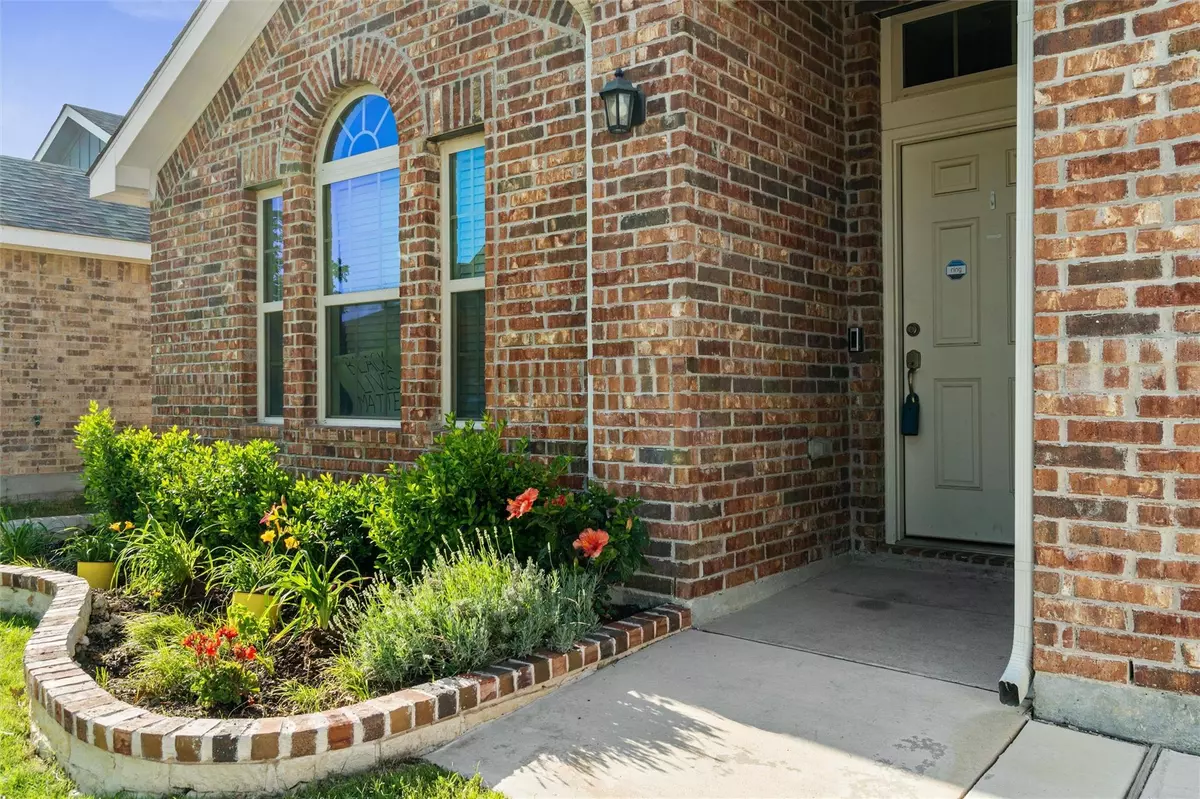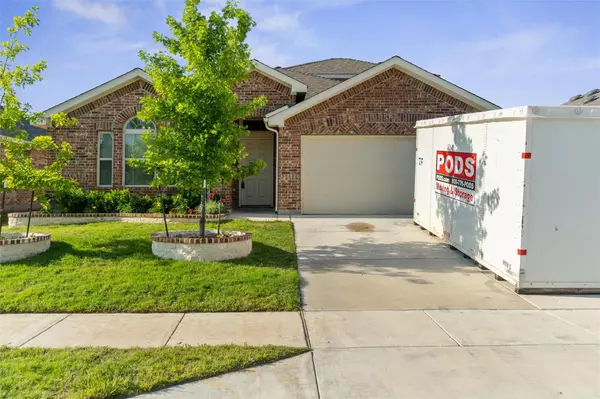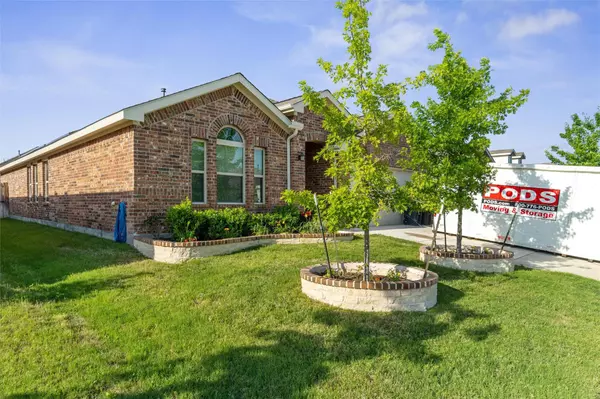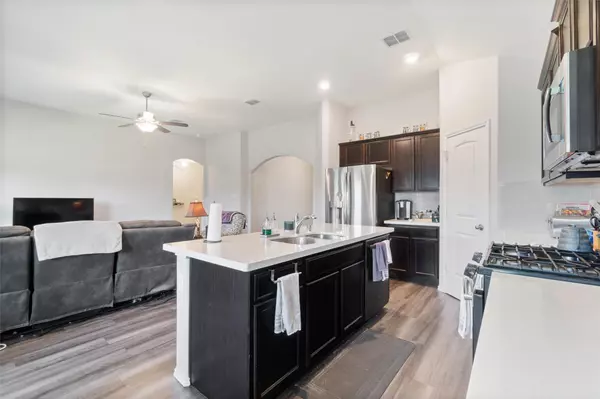$432,000
For more information regarding the value of a property, please contact us for a free consultation.
4 Beds
3 Baths
2,524 SqFt
SOLD DATE : 06/24/2022
Key Details
Property Type Single Family Home
Sub Type Single Family Residence
Listing Status Sold
Purchase Type For Sale
Square Footage 2,524 sqft
Price per Sqft $171
Subdivision Ridgeview Farms
MLS Listing ID 20057454
Sold Date 06/24/22
Style Traditional
Bedrooms 4
Full Baths 2
Half Baths 1
HOA Fees $33/ann
HOA Y/N Mandatory
Year Built 2018
Annual Tax Amount $8,380
Lot Size 5,619 Sqft
Acres 0.129
Property Description
Welcome Home to this beautiful 2018 4 bedroom 2.1 bath home in the highly desirable Ridgeview Farms subdivision close to every amenity that Alliance has to offer. As you enter the grand hallway you'll find 3 bedrooms and an office enclosed by stunning French doors. The space then opens up to an open concept Kitchen, Living Room and Dining Area. You'll find a large walk-in pantry, quartz countertops and a gas range in the kitchen with a huge island. Off of the Living Room is a spacious Master Bedroom big enough for a California King sized bed. The Master Bathroom boasts separate tub and shower, dual sinks and a large walk-in closet. Upstairs is a second living area perfect for a TV Room, Game Room or Home Gym. The backyard features a covered patio and plenty of private room for activities. Buyers and buyer's agent to verify school and all other info. ***Home has solar panels and seller desires to transfer lease with sale.***Gym Equipment and green shelving in office are negotiable!
Location
State TX
County Tarrant
Community Community Pool, Curbs, Playground
Direction From 287 take the Harmon Road South exit. Take a right on Prairie Dawn Drive and then the third left on Trumpet Drive.
Rooms
Dining Room 1
Interior
Interior Features Cable TV Available, Double Vanity, High Speed Internet Available, Kitchen Island, Open Floorplan, Pantry, Smart Home System, Walk-In Closet(s)
Heating Central, Electric, ENERGY STAR Qualified Equipment, Solar
Cooling Ceiling Fan(s), Central Air, Electric
Flooring Carpet, Vinyl
Equipment Irrigation Equipment
Appliance Dishwasher, Disposal, Gas Cooktop, Gas Oven, Microwave
Heat Source Central, Electric, ENERGY STAR Qualified Equipment, Solar
Laundry Electric Dryer Hookup, Gas Dryer Hookup, Utility Room, Washer Hookup
Exterior
Exterior Feature Rain Gutters, Lighting
Garage Spaces 2.0
Fence Wood
Community Features Community Pool, Curbs, Playground
Utilities Available Cable Available, City Sewer, City Water, Concrete, Curbs, Electricity Connected, Individual Gas Meter, Individual Water Meter, Phone Available, Sidewalk, Underground Utilities
Roof Type Composition
Garage Yes
Building
Lot Description Sprinkler System
Story Two
Foundation Slab
Structure Type Brick,Wood
Schools
School District Eagle Mt-Saginaw Isd
Others
Ownership See Tax
Acceptable Financing Cash, Conventional, FHA, VA Loan
Listing Terms Cash, Conventional, FHA, VA Loan
Financing Cash
Read Less Info
Want to know what your home might be worth? Contact us for a FREE valuation!

Our team is ready to help you sell your home for the highest possible price ASAP

©2025 North Texas Real Estate Information Systems.
Bought with Garrett Bass • Opendoor Brokerage, LLC






