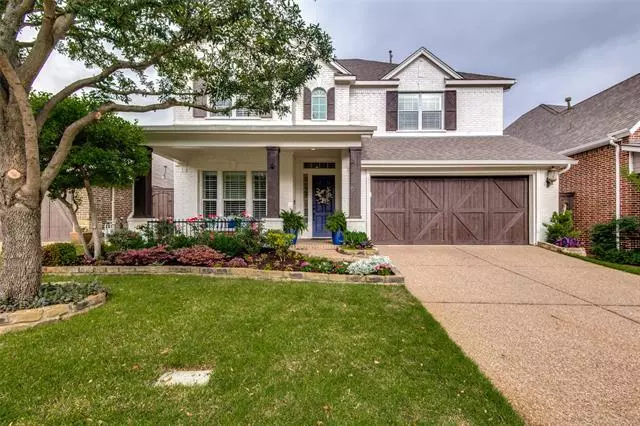$829,000
For more information regarding the value of a property, please contact us for a free consultation.
5 Beds
4 Baths
3,646 SqFt
SOLD DATE : 06/21/2022
Key Details
Property Type Single Family Home
Sub Type Single Family Residence
Listing Status Sold
Purchase Type For Sale
Square Footage 3,646 sqft
Price per Sqft $227
Subdivision Enclave Wyrick Estates
MLS Listing ID 20053897
Sold Date 06/21/22
Style Traditional
Bedrooms 5
Full Baths 3
Half Baths 1
HOA Fees $108/qua
HOA Y/N Mandatory
Year Built 2007
Annual Tax Amount $13,568
Lot Size 7,492 Sqft
Acres 0.172
Property Description
Gorgeous home in GATED neighborhood on premium lot overlooking greenbelt and creek. 12' ceilings, triple crown molding, wired for surround sound, hardwoods refinished in 2018. Add'l hardwood flooring added in Dec 2021 along with new carpeting in upstairs bedrooms. Kitchen stainless Dacor appliances, double convection ovens, 6 burner cooktop, warming drawer. Library has entire wall of wood built-ins and coffered ceiling. 2nd office or 5th BR on main. Media Room with Stadium seating, 110 inch projection screen, premium surround sound, wall of windows for enjoying sunset views over trees! Recliners and media equip. convey! Gameroom boasts wet bar, wine frig and hardwood flooring. Add'l features incl Radiant Barrier, Cocoon Insulation, Custom Elfa closet, garage storage! Stone patio, 2 cov'd porches. New wood fence 2019-20. Wrought iron fence across back for enjoying gorgeous views.New roof 2019.Close to White Rock Lake! SEE 3D TOUR Buyer to verify all info. Seller related to listing agent
Location
State TX
County Dallas
Community Gated, Greenbelt, Park
Direction Head east on Northwest Highway. Just past Plano Road, the Gated entrance will be on your right.
Rooms
Dining Room 2
Interior
Interior Features Built-in Features, Cable TV Available, Decorative Lighting, Eat-in Kitchen, Flat Screen Wiring, Granite Counters, High Speed Internet Available, Pantry, Sound System Wiring
Heating Central, Natural Gas, Zoned
Cooling Ceiling Fan(s), Central Air, Electric, Zoned
Flooring Carpet, Tile, Wood
Fireplaces Number 1
Fireplaces Type Family Room, Gas, Gas Logs, Gas Starter
Equipment Home Theater, Irrigation Equipment
Appliance Dishwasher, Disposal, Electric Oven, Gas Cooktop, Gas Water Heater, Microwave, Double Oven, Plumbed For Gas in Kitchen, Plumbed for Ice Maker, Vented Exhaust Fan
Heat Source Central, Natural Gas, Zoned
Laundry Electric Dryer Hookup, Gas Dryer Hookup, Utility Room, Full Size W/D Area, Washer Hookup
Exterior
Exterior Feature Awning(s), Covered Patio/Porch, Rain Gutters, Lighting, Other
Garage Spaces 2.0
Community Features Gated, Greenbelt, Park
Utilities Available City Sewer, City Water, Curbs, Sidewalk, Underground Utilities
Roof Type Composition
Parking Type Additional Parking
Garage Yes
Building
Lot Description Greenbelt, Sprinkler System
Story Two
Foundation Slab
Structure Type Brick
Schools
School District Dallas Isd
Others
Restrictions Deed
Acceptable Financing Cash, Conventional
Listing Terms Cash, Conventional
Financing Conventional
Special Listing Condition Agent Related to Owner, Deed Restrictions, Survey Available
Read Less Info
Want to know what your home might be worth? Contact us for a FREE valuation!

Our team is ready to help you sell your home for the highest possible price ASAP

©2024 North Texas Real Estate Information Systems.
Bought with Shelly Messer • DB Thomas Realty LLC
GET MORE INFORMATION







