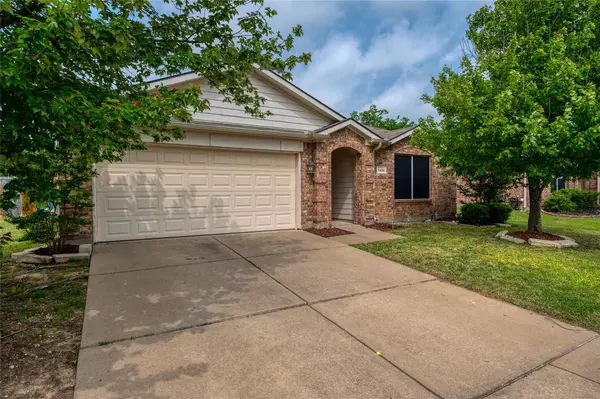$285,000
For more information regarding the value of a property, please contact us for a free consultation.
3 Beds
2 Baths
1,771 SqFt
SOLD DATE : 07/22/2022
Key Details
Property Type Single Family Home
Sub Type Single Family Residence
Listing Status Sold
Purchase Type For Sale
Square Footage 1,771 sqft
Price per Sqft $160
Subdivision Country Ridge Estates 3
MLS Listing ID 20037607
Sold Date 07/22/22
Style Traditional
Bedrooms 3
Full Baths 2
HOA Fees $29/ann
HOA Y/N Mandatory
Year Built 2007
Annual Tax Amount $4,871
Lot Size 6,098 Sqft
Acres 0.14
Property Description
WELL MAINTAINED 3 BEDROOM 2 BATH HOME BACKING UP TO ROLLING FARMLAND AND MINUTES TO $32 BILLION TEXAS INSTRUMENTS CORRIDOR.Everything you need including Wood Flooring in main areas, Ceramic Tile in Wet Areas, and Carpet in Bedrooms. Fresh Paint and Crown Moulding throughout, Ceiling Fans in all Rooms, and enjoy the Privacy of having the Primary Bedroom on opposite side of the home. Open Floorplan with Kitchen and Breakfast Bar Overlooking the Main Living area with Gas Fireplace, Breakfast Nook, and Dining Area. Kitchen has Granite Countertops, Stainless Steel Appliances, Stained Wood Cabinets, Double Sink, Recessed Lighting, and Step-in Pantry. Main Ensuite Bathroom with Garden Tub, Separate Shower, Double Vanity + Walk in Closet. Step out back to enjoy the peaceful quiet of the large acreage behind the property or sit under the covered patio with ceiling fan. Solar Screens, Large HVAC System + $3,500 Fridge can stay with acceptable offer. 3D Tour and Floorplan available online.
Location
State TX
County Grayson
Community Curbs, Sidewalks
Direction From 75: West on S. Heritage Pkwy, Left or West on Quail Run Rd, Left on Blue Jay Ln, Left on Pintail. House on the Right.
Rooms
Dining Room 2
Interior
Interior Features Cable TV Available, Decorative Lighting, Eat-in Kitchen, Flat Screen Wiring, Granite Counters, High Speed Internet Available, Open Floorplan, Pantry, Smart Home System, Walk-In Closet(s), Wired for Data
Heating Electric, Fireplace(s), Natural Gas
Cooling Ceiling Fan(s), Gas
Flooring Carpet, Ceramic Tile, Combination, Simulated Wood, Tile, Wood
Fireplaces Number 1
Fireplaces Type Family Room, Gas, Gas Logs, Gas Starter, Great Room, Living Room
Equipment Irrigation Equipment
Appliance Dishwasher, Disposal, Electric Cooktop, Electric Oven, Microwave, Warming Drawer
Heat Source Electric, Fireplace(s), Natural Gas
Laundry Electric Dryer Hookup, Utility Room, Full Size W/D Area, Washer Hookup, On Site
Exterior
Exterior Feature Covered Patio/Porch, Rain Gutters, Lighting, Private Yard
Garage Spaces 2.0
Fence Back Yard, Fenced, Wood
Community Features Curbs, Sidewalks
Utilities Available All Weather Road, Alley, Cable Available, City Sewer, City Water, Concrete, Curbs, Electricity Available, Electricity Connected, Individual Gas Meter, Individual Water Meter, Phone Available, Sewer Available, Sidewalk, Underground Utilities
Roof Type Composition,Shingle
Garage Yes
Building
Lot Description Cleared, Few Trees, Interior Lot, Landscaped, Lrg. Backyard Grass, Sprinkler System, Subdivision
Story One
Foundation Slab
Structure Type Brick,Fiber Cement,Siding,Wood
Schools
School District Sherman Isd
Others
Restrictions No Mobile Home
Ownership See Tax
Acceptable Financing Cash, Conventional, FHA, FHA-203K, Fixed, Texas Vet, VA Loan
Listing Terms Cash, Conventional, FHA, FHA-203K, Fixed, Texas Vet, VA Loan
Financing Conventional
Special Listing Condition Aerial Photo
Read Less Info
Want to know what your home might be worth? Contact us for a FREE valuation!

Our team is ready to help you sell your home for the highest possible price ASAP

©2025 North Texas Real Estate Information Systems.
Bought with Christopher Ohlig • Compass RE Texas, LLC






