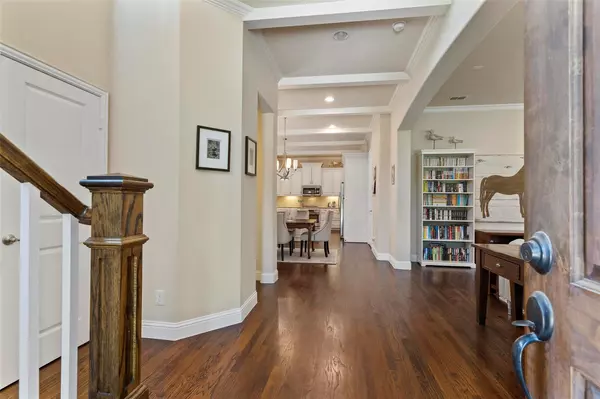$550,000
For more information regarding the value of a property, please contact us for a free consultation.
3 Beds
3 Baths
2,264 SqFt
SOLD DATE : 06/28/2022
Key Details
Property Type Single Family Home
Sub Type Single Family Residence
Listing Status Sold
Purchase Type For Sale
Square Footage 2,264 sqft
Price per Sqft $242
Subdivision Mustang Xing Station
MLS Listing ID 20056509
Sold Date 06/28/22
Style Contemporary/Modern,Traditional
Bedrooms 3
Full Baths 2
Half Baths 1
HOA Fees $51
HOA Y/N Mandatory
Year Built 2014
Annual Tax Amount $9,571
Lot Size 2,178 Sqft
Acres 0.05
Property Description
Contemporary upscale living. Low maintenance 3 bedroom, 2.5 bath home in the highly sought after community of Mustang Crossing. HOA maintains the grounds. Extensive front porch overlooks courtyard with soothing fountain. Wood floors flow through first floor, stairway and loft style living area. Spacious main living room is anchored by stunning stacked stone, gas starting fireplace and wall of windows. Kitchen is chef's dream with gas cooktop, stainless steel appliances, granite counters with huge breakfast bar, abundance of cabinets and striking stone tile backsplash. Dining area flows to the side arbor patio with landscaped garden for more entertaining space. Enjoy a book or your morning coffee on the patio. Stairway leads to loft style living that makes a great game-media area. The large balcony from the owners' retreat beckons you to a relaxing end to your day. Convenient to I635 & I35, close to farmer's market and DART w multiple restaurants nearby.
Location
State TX
County Dallas
Community Sidewalks
Direction From I35E go East on Valley View, Right on Denton Dr., Left on Bill Moses, park on street, home front entry is in the courtyard.
Rooms
Dining Room 1
Interior
Interior Features Cable TV Available, Decorative Lighting, Granite Counters, High Speed Internet Available, Open Floorplan, Vaulted Ceiling(s), Walk-In Closet(s)
Heating Central, Natural Gas
Cooling Ceiling Fan(s), Central Air, Electric
Flooring Carpet, Ceramic Tile, Hardwood
Fireplaces Number 1
Fireplaces Type Gas Logs, Gas Starter, Stone
Appliance Dishwasher, Disposal, Gas Cooktop, Microwave, Plumbed For Gas in Kitchen
Heat Source Central, Natural Gas
Exterior
Exterior Feature Awning(s), Balcony, Covered Patio/Porch
Garage Spaces 2.0
Fence Wood
Community Features Sidewalks
Utilities Available City Sewer, City Water, Curbs, Sidewalk
Roof Type Composition
Garage Yes
Building
Lot Description Few Trees, Interior Lot, Landscaped, Sprinkler System, Subdivision
Story Two
Foundation Slab
Structure Type Brick,Rock/Stone
Schools
School District Carrollton-Farmers Branch Isd
Others
Ownership Owner of Record
Financing VA
Read Less Info
Want to know what your home might be worth? Contact us for a FREE valuation!

Our team is ready to help you sell your home for the highest possible price ASAP

©2024 North Texas Real Estate Information Systems.
Bought with Lizette Cadena • JPAR - Uptown






