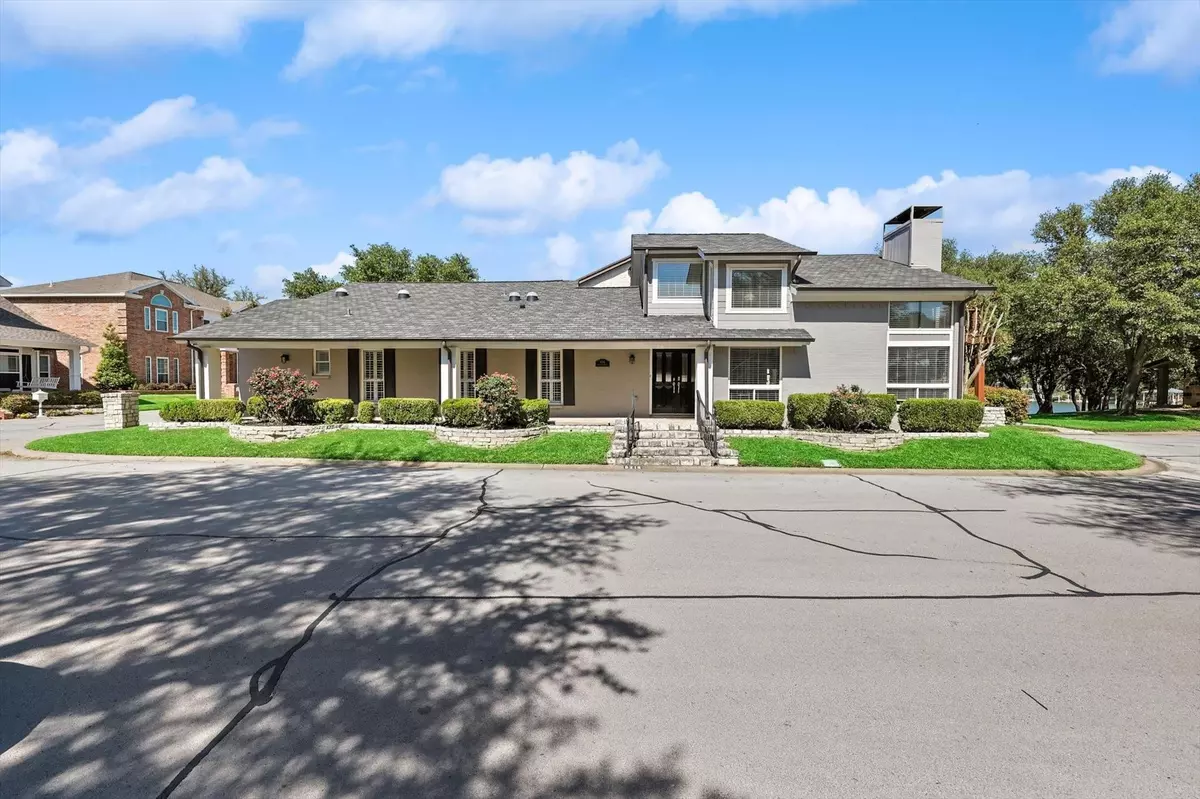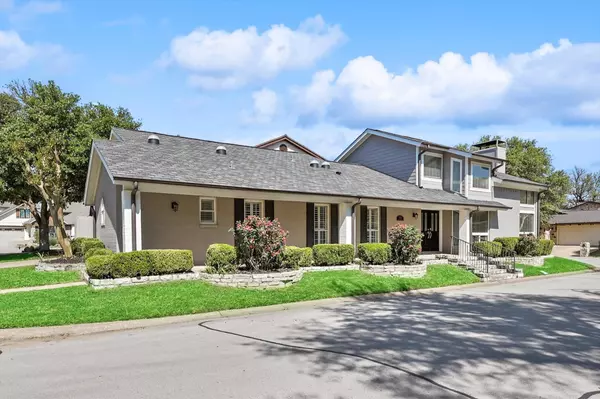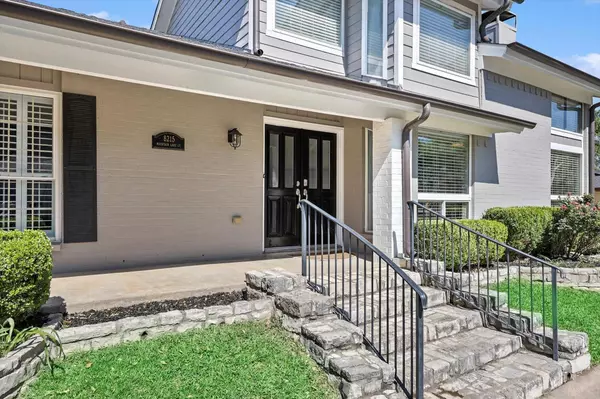$599,000
For more information regarding the value of a property, please contact us for a free consultation.
3 Beds
2 Baths
2,398 SqFt
SOLD DATE : 07/19/2022
Key Details
Property Type Single Family Home
Sub Type Single Family Residence
Listing Status Sold
Purchase Type For Sale
Square Footage 2,398 sqft
Price per Sqft $249
Subdivision Landing Add
MLS Listing ID 20051999
Sold Date 07/19/22
Style Traditional
Bedrooms 3
Full Baths 2
HOA Fees $91/ann
HOA Y/N Mandatory
Year Built 1978
Annual Tax Amount $5,577
Lot Size 4,791 Sqft
Acres 0.11
Property Description
Beautiful home with AMAZING lake views! French doors across back of home bring peaceful and breathtaking views indoors. Home Sound System. Check out the back patio - stamped concrete, oversized stained pergola, great for entertaining. Open concept kitchen, living. Vaulted ceilings, plantation shutters, wood-like floors, custom cabinets, huge kitchen island, designer lights, granite, wood burning fireplace, firebox. 2nd bedroom, open barn doors to use as office. Large main bedroom, ensuite has Elfa Custom Closets. double sinks, sep. shower, soaker tub. Solar tubes fill home with natural light. 2nd bathroom, two sinks, walk in shower. 3rd bedroom, walk-in closet. Loft with balcony has lakeviews. Oversized, finished garage, custom epoxy flooring, workbenches. Great bonus room above garage stairs for workouts, sleep, hobbies, crafts. Custom Roof, Radiant Barrier. Enjoy morning coffee or evening beverage on patio and take in the natural beauty of the lake right outside your back doors!
Location
State TX
County Tarrant
Community Boat Ramp, Club House, Community Dock, Community Pool, Community Sprinkler, Curbs, Fishing, Greenbelt, Lake, Marina, Park, Playground, Pool, Tennis Court(S), Other
Direction 287 North, west on Bonds Ranch, South on Morris Dido, right on Landing Way, left on Fair Haven, left on Mountain Lake. House on left.
Rooms
Dining Room 2
Interior
Interior Features Built-in Features, Cable TV Available, Decorative Lighting, Double Vanity, Eat-in Kitchen, Granite Counters, High Speed Internet Available, Kitchen Island, Loft, Multiple Staircases, Open Floorplan, Vaulted Ceiling(s), Walk-In Closet(s), Other
Heating Electric, Fireplace(s), Wood Stove
Cooling Central Air, Electric, ENERGY STAR Qualified Equipment
Flooring Carpet, Laminate, Tile
Fireplaces Number 1
Fireplaces Type Living Room, Masonry, Wood Burning, Other
Equipment Irrigation Equipment, Satellite Dish, Other
Appliance Dishwasher, Disposal, Dryer, Electric Cooktop, Electric Oven, Electric Water Heater, Microwave
Heat Source Electric, Fireplace(s), Wood Stove
Laundry Electric Dryer Hookup, Utility Room, Full Size W/D Area
Exterior
Exterior Feature Balcony, Covered Deck, Covered Patio/Porch, Rain Gutters, Lighting
Garage Spaces 2.0
Community Features Boat Ramp, Club House, Community Dock, Community Pool, Community Sprinkler, Curbs, Fishing, Greenbelt, Lake, Marina, Park, Playground, Pool, Tennis Court(s), Other
Utilities Available Cable Available, City Sewer, City Water, Concrete, Curbs, Underground Utilities
Roof Type Composition
Garage Yes
Building
Lot Description Corner Lot, Landscaped, Park View, Sprinkler System, Water/Lake View, Zero Lot Line
Story Two
Foundation Slab
Structure Type Brick
Schools
School District Eagle Mt-Saginaw Isd
Others
Restrictions Building,No Divide,No Livestock
Ownership OF RECORD
Acceptable Financing Cash, Conventional, FHA, VA Loan
Listing Terms Cash, Conventional, FHA, VA Loan
Financing Cash
Special Listing Condition Aerial Photo, Deed Restrictions
Read Less Info
Want to know what your home might be worth? Contact us for a FREE valuation!

Our team is ready to help you sell your home for the highest possible price ASAP

©2025 North Texas Real Estate Information Systems.
Bought with Robby Carson • Helen Painter Group, REALTORS






