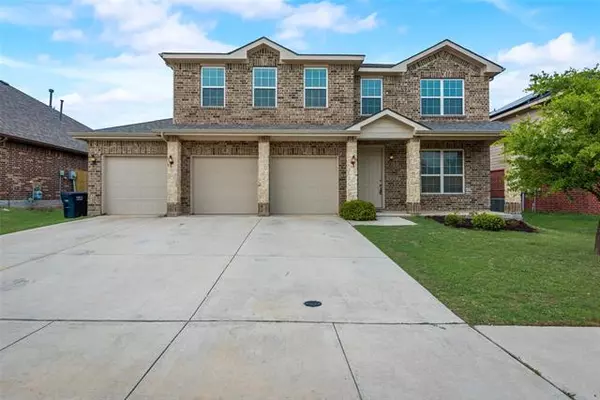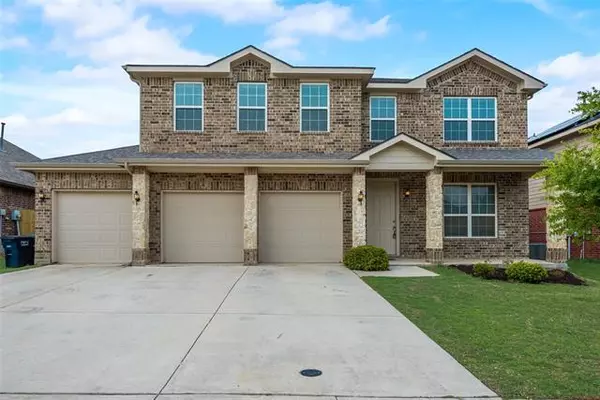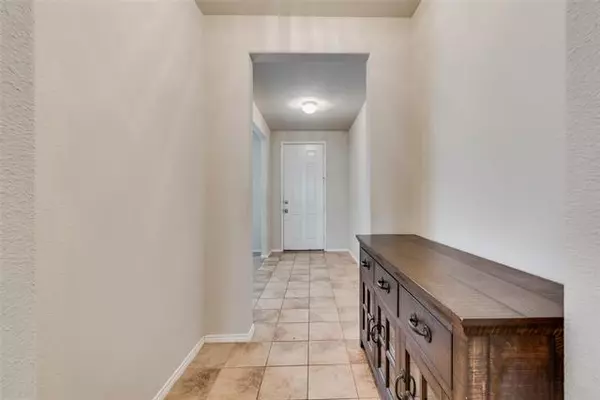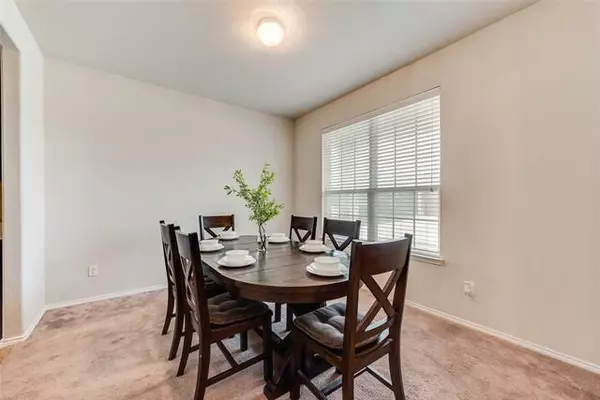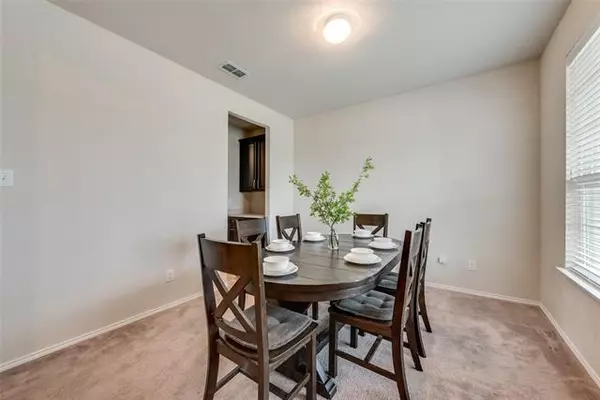$475,000
For more information regarding the value of a property, please contact us for a free consultation.
5 Beds
4 Baths
3,925 SqFt
SOLD DATE : 05/26/2022
Key Details
Property Type Single Family Home
Sub Type Single Family Residence
Listing Status Sold
Purchase Type For Sale
Square Footage 3,925 sqft
Price per Sqft $121
Subdivision Twin Mills Add
MLS Listing ID 20039274
Sold Date 05/26/22
Style Traditional
Bedrooms 5
Full Baths 3
Half Baths 1
HOA Fees $40/ann
HOA Y/N Mandatory
Year Built 2014
Annual Tax Amount $10,659
Lot Size 6,795 Sqft
Acres 0.156
Property Description
Almost more space than you know what to do with! Cozy front porch and natural stone accents give the home tons of curb appeal. The home's multiple living areas and spacious layout make it a perfect for hosting friends and family. The open kitchen is highlighted by rich, dark wood cabinetry, coffee bar and a spacious island with breakfast bar. It flows into the living room and has convenient access to the formal dining room. Massive upstairs living area is the perfect space for a game room, and an additional flex room, enclosed by French doors, can function as an office or workout room. A bay window adds character to the master suite, which comes complete with dual vanities, walk-in shower and garden tub. One of the few homes in the neighborhood with a three-car garage with added storage. Private back yard with spacious open patio extension. Roof 2 months old & has lifetime warranty! HVAC just serviced & Plumbing is all Pex! Exterior walls have blown in insulation! Fence 2 years old!
Location
State TX
County Tarrant
Direction From Loop 820, exit toward Marine Creek Pkwy - Old Decatur Rd. Head north on Marine Creek Pkwy. It merges with S Old Decatur Rd. Turn left onto W Bailey Boswell Rd, right onto Silo Dr and left onto Wheat Sheaf Trail, which becomes Soy Seed Trail. Turn right onto Molasses Dr. Home is on the left.
Rooms
Dining Room 2
Interior
Interior Features Decorative Lighting, High Speed Internet Available, Open Floorplan
Heating Central, Natural Gas
Cooling Ceiling Fan(s), Central Air, Electric
Flooring Carpet, Ceramic Tile
Appliance Dishwasher, Disposal, Electric Water Heater, Gas Cooktop, Gas Oven, Microwave
Heat Source Central, Natural Gas
Laundry Electric Dryer Hookup, Utility Room, Washer Hookup
Exterior
Garage Spaces 3.0
Utilities Available City Sewer, City Water, Curbs, Individual Gas Meter, Individual Water Meter, Sidewalk
Roof Type Composition
Garage Yes
Building
Lot Description Few Trees
Story Two
Foundation Slab
Structure Type Brick
Schools
School District Eagle Mt-Saginaw Isd
Others
Ownership See agent
Acceptable Financing Cash, Conventional, FHA, VA Loan
Listing Terms Cash, Conventional, FHA, VA Loan
Financing Cash
Read Less Info
Want to know what your home might be worth? Contact us for a FREE valuation!

Our team is ready to help you sell your home for the highest possible price ASAP

©2025 North Texas Real Estate Information Systems.
Bought with Chelsie Shafer • eXp Realty LLC


