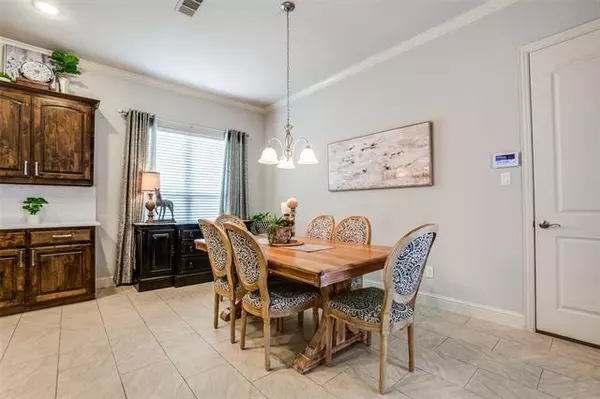$640,000
For more information regarding the value of a property, please contact us for a free consultation.
5 Beds
5 Baths
3,459 SqFt
SOLD DATE : 05/25/2022
Key Details
Property Type Single Family Home
Sub Type Single Family Residence
Listing Status Sold
Purchase Type For Sale
Square Footage 3,459 sqft
Price per Sqft $185
Subdivision Wooded Creek Ph 2
MLS Listing ID 20040135
Sold Date 05/25/22
Style Traditional
Bedrooms 5
Full Baths 4
Half Baths 1
HOA Fees $41/ann
HOA Y/N Mandatory
Year Built 2017
Annual Tax Amount $9,594
Lot Size 9,888 Sqft
Acres 0.227
Property Description
Absolutely STUNNING 5 bedroom, 4.5 bath home in Wylie, located in quiet Wooded Creek Estates! A tile entry with an office with French doors leads to a beautiful formal dining room and open living and kitchen area. The kitchen features SS appliances, beautiful quartz counters, and a corner, walk-in pantry. Wood and tile floors downstairs. The master is down and has a beautiful, spacious bath with two sinks, a garden tub, separate shower, and large closet. There is a guest bedroom downstairs with an ensuite bath and a large closet. Upstairs features 3 bdrms and 2 more living areas! One could be used as a media room or a 6th bedroom. All bathrooms have quartz counters. The backyard has a covered patio and a HUGE extended open patio with lots of room for outdoor gatherings! The long driveway has plenty of room for parking.
Location
State TX
County Collin
Community Community Pool, Curbs, Park, Playground, Pool
Direction From 544, go north on S. Springwell Pkwy., right on W. Lakefield Dr., left on Silvery Pine.
Rooms
Dining Room 2
Interior
Interior Features Cable TV Available, Decorative Lighting, Double Vanity, Eat-in Kitchen, Flat Screen Wiring, High Speed Internet Available, Open Floorplan, Pantry, Sound System Wiring, Walk-In Closet(s), Wired for Data
Heating Central, ENERGY STAR Qualified Equipment, ENERGY STAR/ACCA RSI Qualified Installation, Fireplace(s), Natural Gas
Cooling Central Air, ENERGY STAR Qualified Equipment, Multi Units
Flooring Carpet, Tile, Wood
Fireplaces Number 1
Fireplaces Type Gas, Gas Logs, Gas Starter, Living Room
Appliance Dishwasher, Disposal, Gas Range, Microwave, Plumbed For Gas in Kitchen, Plumbed for Ice Maker, Tankless Water Heater, Vented Exhaust Fan
Heat Source Central, ENERGY STAR Qualified Equipment, ENERGY STAR/ACCA RSI Qualified Installation, Fireplace(s), Natural Gas
Laundry Electric Dryer Hookup, Utility Room, Full Size W/D Area, Washer Hookup
Exterior
Exterior Feature Covered Patio/Porch, Rain Gutters, Private Yard
Garage Spaces 2.0
Fence Back Yard, Fenced, Privacy, Wood
Community Features Community Pool, Curbs, Park, Playground, Pool
Utilities Available Alley, Cable Available, City Sewer, City Water, Co-op Electric, Concrete, Curbs, Electricity Connected, Individual Gas Meter, Individual Water Meter, Natural Gas Available, Phone Available, Sidewalk, Underground Utilities
Roof Type Composition
Garage Yes
Building
Lot Description Interior Lot, Landscaped, Sprinkler System, Subdivision
Story Two
Foundation Slab
Structure Type Brick,Rock/Stone
Schools
School District Wylie Isd
Others
Ownership Madden
Acceptable Financing Cash, Conventional, FHA, VA Loan
Listing Terms Cash, Conventional, FHA, VA Loan
Financing Conventional
Read Less Info
Want to know what your home might be worth? Contact us for a FREE valuation!

Our team is ready to help you sell your home for the highest possible price ASAP

©2024 North Texas Real Estate Information Systems.
Bought with Nancy Nelson • Better Homes & Gardens, Winans






