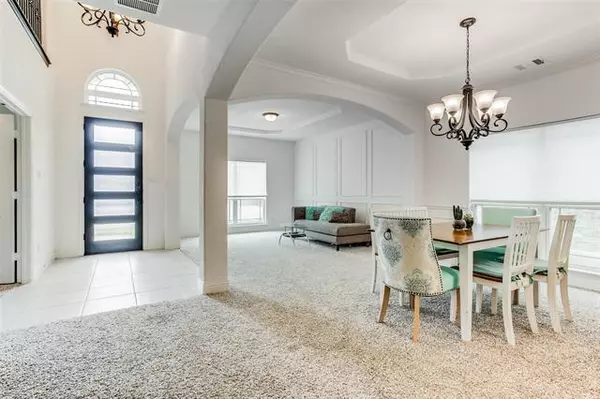$540,000
For more information regarding the value of a property, please contact us for a free consultation.
5 Beds
4 Baths
3,600 SqFt
SOLD DATE : 05/23/2022
Key Details
Property Type Single Family Home
Sub Type Single Family Residence
Listing Status Sold
Purchase Type For Sale
Square Footage 3,600 sqft
Price per Sqft $150
Subdivision Marine Creek Ranch Add
MLS Listing ID 20035764
Sold Date 05/23/22
Style Traditional
Bedrooms 5
Full Baths 3
Half Baths 1
HOA Fees $15
HOA Y/N Mandatory
Year Built 2020
Annual Tax Amount $11,370
Lot Size 7,187 Sqft
Acres 0.165
Property Description
Multiple offers, offers deadline is Wednesday, 4-27 @3:00. Fabulous home located in Marine Creek Ranch. Built in 2020 by First Texas Homes, this home has it all, five bedrooms, three living area, two dining areas, three baths, plus an office. Spacious eat in kitchen, granite countertops, gorgeous cabinetry, gas top stove, double ovens, large island with seating, butler pantry and large walk- in pantry. Room for many cooks. Perfect for entertaining. Kitchen opens to the den, with soaring ceilings, beautiful fireplace. Open, light and bright. Relaxing 1st level primary suite, master bath with dual vanities, jetted tub. 1st floor home office. Second level, four bedrooms, two baths and additional living area. Covered Patio plumbed with gas. Community offers pools and walking trails.
Location
State TX
County Tarrant
Community Community Pool, Curbs, Jogging Path/Bike Path, Playground
Direction From NW Loop 820, take the Marine Creek Exit, go north. At the roundabout, take the second exit onto Marine Creek Pkwy, at the roundabout, take the third exit onto Cromwell Marine Creek Rd, turn left onto Crystal Lake Dr, turn left onto Almanor Rd, turn left onto Lake Konawa Dr.
Rooms
Dining Room 2
Interior
Interior Features Decorative Lighting, Eat-in Kitchen, Granite Counters, Kitchen Island, Open Floorplan, Pantry, Vaulted Ceiling(s), Walk-In Closet(s)
Heating Central
Cooling Ceiling Fan(s), Central Air, Electric
Flooring Carpet, Ceramic Tile
Fireplaces Number 1
Fireplaces Type Gas Logs, Great Room
Appliance Built-in Gas Range, Dishwasher, Disposal, Double Oven, Plumbed For Gas in Kitchen, Plumbed for Ice Maker
Heat Source Central
Laundry Electric Dryer Hookup, In Hall, Full Size W/D Area
Exterior
Garage Spaces 2.0
Fence Wood
Community Features Community Pool, Curbs, Jogging Path/Bike Path, Playground
Utilities Available City Sewer, City Water, Community Mailbox, Curbs, Individual Gas Meter, Individual Water Meter, Sidewalk, Underground Utilities
Roof Type Composition
Garage Yes
Building
Lot Description Sprinkler System, Subdivision
Story Two
Foundation Slab
Structure Type Brick
Schools
School District Eagle Mt-Saginaw Isd
Others
Ownership of Record
Acceptable Financing Cash, Conventional, FHA, VA Loan
Listing Terms Cash, Conventional, FHA, VA Loan
Financing Conventional
Special Listing Condition Survey Available
Read Less Info
Want to know what your home might be worth? Contact us for a FREE valuation!

Our team is ready to help you sell your home for the highest possible price ASAP

©2025 North Texas Real Estate Information Systems.
Bought with Tanwar Ravinder • The Michael Group Real Estate






