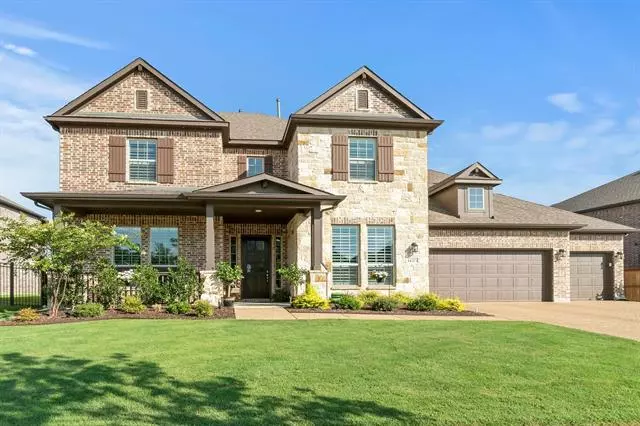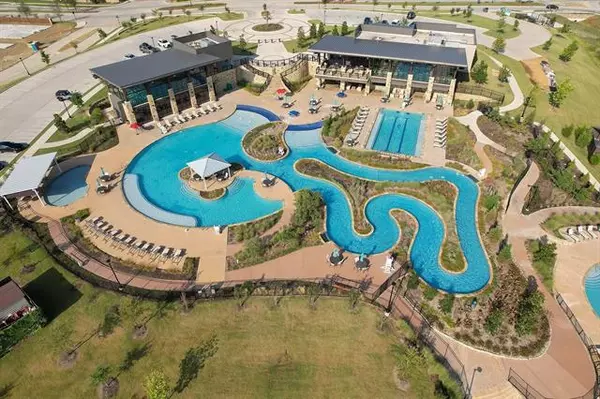$750,000
For more information regarding the value of a property, please contact us for a free consultation.
5 Beds
4 Baths
3,698 SqFt
SOLD DATE : 05/31/2022
Key Details
Property Type Single Family Home
Sub Type Single Family Residence
Listing Status Sold
Purchase Type For Sale
Square Footage 3,698 sqft
Price per Sqft $202
Subdivision Inspiration Ph 3B-3
MLS Listing ID 20035678
Sold Date 05/31/22
Style Traditional
Bedrooms 5
Full Baths 4
HOA Fees $40
HOA Y/N Mandatory
Year Built 2019
Annual Tax Amount $13,622
Lot Size 10,802 Sqft
Acres 0.248
Property Description
Beautifully appointed and exquisitely designed home, built in 2019 by Mercury Luxury Homes located on a premium lot backing up to a pond! This five-bedroom, four-bathroom, four car garage home is loaded with upgrades throughout that you will quickly see upon entering into the grand foyer with large office and guest bedroom with secondary bathroom residing just across the hall. Chefs dream kitchen with white cabinets, gas cooktop,large island & open to the two story living room. Master retreat is tucked away & offers a luxury bath with dual closets, separate shower & dual vanities. Upstairs - 3 spacious bedrooms with walk in closets, gameroom, media room & two full baths! Garage is wired for ELECTRIC car charging station. Long list of upgrades include plantation shutters, central vac, landscaping and so much more! Located near Lake Lavon in the award-winning Inspiration neighborhood featuring 5 pools, lazy river, fitness center, dog parks, sand volleyball, putting green & MORE!
Location
State TX
County Collin
Community Club House, Community Pool, Fitness Center, Jogging Path/Bike Path, Park, Playground, Pool, Sidewalks
Direction from Dallas - I 75, exit E. Parker, East on 544, left on Country Club tp parker Rd. , Right on Parker to community entrance
Rooms
Dining Room 2
Interior
Interior Features Cable TV Available, Central Vacuum, Decorative Lighting, High Speed Internet Available, Sound System Wiring
Heating Central, Natural Gas, Zoned
Cooling Ceiling Fan(s), Central Air, Electric, Zoned
Flooring Carpet, Ceramic Tile, Wood
Fireplaces Number 1
Fireplaces Type Heatilator, Stone
Appliance Dishwasher, Disposal, Electric Range, Gas Cooktop, Gas Water Heater, Microwave, Plumbed For Gas in Kitchen, Plumbed for Ice Maker, Vented Exhaust Fan
Heat Source Central, Natural Gas, Zoned
Laundry Utility Room, Full Size W/D Area, Washer Hookup
Exterior
Exterior Feature Covered Patio/Porch, Rain Gutters
Garage Spaces 4.0
Fence Wrought Iron
Community Features Club House, Community Pool, Fitness Center, Jogging Path/Bike Path, Park, Playground, Pool, Sidewalks
Utilities Available City Sewer, City Water, Sidewalk, Underground Utilities
Roof Type Composition
Garage Yes
Building
Lot Description Adjacent to Greenbelt, Few Trees, Interior Lot, Landscaped, Lrg. Backyard Grass, No Backyard Grass, Park View, Sprinkler System, Subdivision, Tank/ Pond, Water/Lake View
Story Two
Foundation Slab
Structure Type Brick,Rock/Stone
Schools
School District Wylie Isd
Others
Restrictions Deed
Acceptable Financing Cash, Conventional, FHA, VA Loan
Listing Terms Cash, Conventional, FHA, VA Loan
Financing Conventional
Read Less Info
Want to know what your home might be worth? Contact us for a FREE valuation!

Our team is ready to help you sell your home for the highest possible price ASAP

©2024 North Texas Real Estate Information Systems.
Bought with Lisa Henry-Weaver • Coldwell Banker Apex, REALTORS






