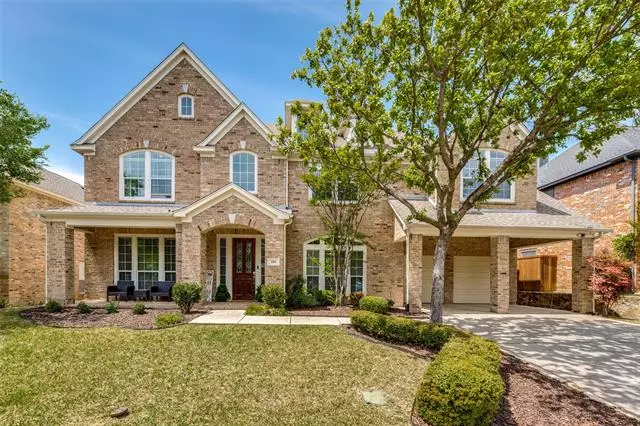$629,900
For more information regarding the value of a property, please contact us for a free consultation.
5 Beds
4 Baths
4,203 SqFt
SOLD DATE : 05/24/2022
Key Details
Property Type Single Family Home
Sub Type Single Family Residence
Listing Status Sold
Purchase Type For Sale
Square Footage 4,203 sqft
Price per Sqft $149
Subdivision Saddlehorn Ridge Ph I
MLS Listing ID 20031230
Sold Date 05/24/22
Style Traditional
Bedrooms 5
Full Baths 3
Half Baths 1
HOA Fees $72/ann
HOA Y/N Mandatory
Year Built 2003
Annual Tax Amount $9,533
Lot Size 8,276 Sqft
Acres 0.19
Lot Dimensions 71x118
Property Description
MULTIPLE OFFERS RECEIVED! OFFER DEADLINE is 11:59 pm Sunday 4-24! What an opportunity to have ROOM FOR EVERYONE + space to grow at an amazing price and in the BEST master-planned neighborhood McKinney has the offer! And even better: a POOL-SIZED YARD and hard to find 3 car tandem garage, too! Charming covered front porch greets you; what a nice place to watch the sunrise with your morning coffee. Inside you'll find an impressive two-story foyer with nail down hardwood floors and a beautiful staircase! Split formals are HUGE and offer great entertaining space! The BIG island Kitchen is OPEN to the two-story Family Room with gas log fireplace and has been updated with stainless appliances including gas cooktop, painted cabinets, gleaming white counters+subway tile backsplash! Owner's Suite is on the back of the home for privacy and overlooks yard through a lovely bay window sitting area. Upstairs you will find a BIG Game Room perfect for use as a Media Room (projector+screen STAY!)
Location
State TX
County Collin
Community Club House, Community Pool, Fishing, Fitness Center, Golf, Greenbelt, Jogging Path/Bike Path, Lake, Park, Playground, Pool, Tennis Court(S)
Direction From Stonebridge Parkway go right on Orchard; left on Saddlehorn Drive, Home will be on the left.
Rooms
Dining Room 2
Interior
Interior Features Cable TV Available, Decorative Lighting, Vaulted Ceiling(s)
Heating Central, Natural Gas, Zoned
Cooling Ceiling Fan(s), Central Air, Electric, Zoned
Flooring Carpet, Ceramic Tile, Wood
Fireplaces Number 1
Fireplaces Type Gas Starter, Wood Burning
Equipment Home Theater
Appliance Dishwasher, Disposal, Electric Oven, Gas Cooktop, Microwave, Double Oven, Plumbed For Gas in Kitchen, Plumbed for Ice Maker
Heat Source Central, Natural Gas, Zoned
Laundry Utility Room, Full Size W/D Area
Exterior
Exterior Feature Covered Patio/Porch, Rain Gutters
Garage Spaces 3.0
Fence Wood
Community Features Club House, Community Pool, Fishing, Fitness Center, Golf, Greenbelt, Jogging Path/Bike Path, Lake, Park, Playground, Pool, Tennis Court(s)
Utilities Available City Sewer, City Water, Concrete, Curbs, Individual Gas Meter, Natural Gas Available
Roof Type Composition
Garage Yes
Building
Lot Description Interior Lot, Landscaped, Lrg. Backyard Grass, Subdivision
Story Two
Foundation Slab
Structure Type Brick
Schools
School District Mckinney Isd
Others
Ownership Ask Agent
Acceptable Financing Cash, Conventional, VA Loan
Listing Terms Cash, Conventional, VA Loan
Financing Conventional
Special Listing Condition Survey Available
Read Less Info
Want to know what your home might be worth? Contact us for a FREE valuation!

Our team is ready to help you sell your home for the highest possible price ASAP

©2024 North Texas Real Estate Information Systems.
Bought with Paulette Greene • Ebby Halliday, REALTORS
GET MORE INFORMATION


