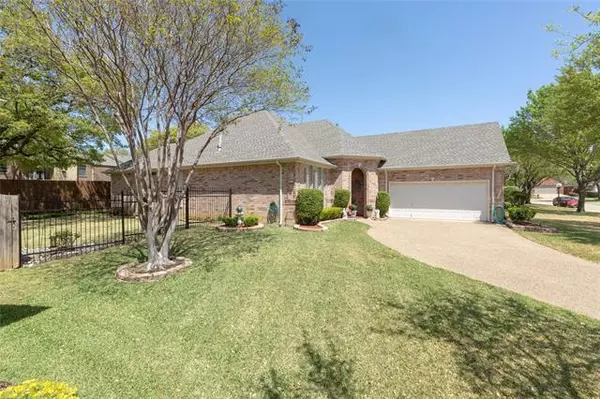$365,000
For more information regarding the value of a property, please contact us for a free consultation.
3 Beds
2 Baths
2,055 SqFt
SOLD DATE : 05/18/2022
Key Details
Property Type Single Family Home
Sub Type Single Family Residence
Listing Status Sold
Purchase Type For Sale
Square Footage 2,055 sqft
Price per Sqft $177
Subdivision Georgetown Commons
MLS Listing ID 20035126
Sold Date 05/18/22
Style Traditional
Bedrooms 3
Full Baths 2
HOA Fees $133/qua
HOA Y/N Mandatory
Year Built 1999
Annual Tax Amount $6,535
Lot Size 8,015 Sqft
Acres 0.184
Property Description
Lovely, immaculately maintained garden home with just the right amount of yard! Located in a desirable, gated community in SW Arlington, this single-story charmer offers 3 bedrooms plus a study or formal dining area with French doors. The open floorplan is enhanced by beautiful crown molding, plantation shutters, recessed lighting and an art niche. Split Master suite provides a large closet, separate shower and jetted tub. Kitchen features abundant cabinetry, walk-in pantry, built-in desk, and breakfast bar open to the spacious living area with gas log fireplace. Extra storage spot in utility room. Beautifully landscaped backyard, covered patio. Sparkling community swimming pool. HOA dues include front and back yard lawn maintenance. Easy access to I-20 and Hwy 287, shops and restaurants.
Location
State TX
County Tarrant
Community Community Pool, Gated
Direction From I-20, Exit Green Oaks-Little Rd, South on Little Rd, Turn Right on Potomac Parkway, Turn Right on Southpoint Dr, Turn Left on National Ct to back of cul-de-sac. Please note: You cannot access the property from Treepoint Dr.
Rooms
Dining Room 1
Interior
Interior Features Decorative Lighting, Double Vanity, High Speed Internet Available, Open Floorplan, Pantry, Walk-In Closet(s)
Heating Central, Electric
Cooling Central Air, Electric
Flooring Carpet, Ceramic Tile
Fireplaces Number 1
Fireplaces Type Gas Logs, Living Room
Appliance Dishwasher, Disposal, Electric Cooktop, Electric Oven, Gas Water Heater, Microwave
Heat Source Central, Electric
Laundry Electric Dryer Hookup, Utility Room, Washer Hookup
Exterior
Exterior Feature Covered Patio/Porch, Rain Gutters, Lighting
Garage Spaces 2.0
Fence Wood, Wrought Iron
Community Features Community Pool, Gated
Utilities Available City Sewer, City Water
Roof Type Composition
Garage Yes
Building
Lot Description Interior Lot, Landscaped, Sprinkler System, Subdivision
Story One
Foundation Slab
Structure Type Brick
Schools
School District Kennedale Isd
Others
Restrictions Deed
Ownership Contact Agent
Acceptable Financing Cash, Conventional
Listing Terms Cash, Conventional
Financing Cash
Special Listing Condition Utility Easement
Read Less Info
Want to know what your home might be worth? Contact us for a FREE valuation!

Our team is ready to help you sell your home for the highest possible price ASAP

©2024 North Texas Real Estate Information Systems.
Bought with Melissa Suttle • Melissa Suttle






