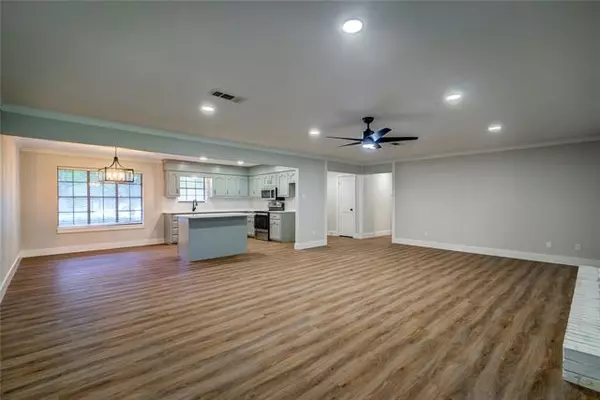$289,900
For more information regarding the value of a property, please contact us for a free consultation.
3 Beds
2 Baths
1,839 SqFt
SOLD DATE : 05/27/2022
Key Details
Property Type Single Family Home
Sub Type Single Family Residence
Listing Status Sold
Purchase Type For Sale
Square Footage 1,839 sqft
Price per Sqft $157
Subdivision West Oaks
MLS Listing ID 20028571
Sold Date 05/27/22
Style Traditional
Bedrooms 3
Full Baths 2
HOA Y/N None
Year Built 1978
Annual Tax Amount $2,720
Lot Size 0.351 Acres
Acres 0.351
Property Description
Location! Completely remodeled, this spacious home is near Coleman Park, plus just minutes to downtown, schools and I-30. The open floor plan is perfect for entertaining with breakfast bar open to dining and living with a large brick fireplace. Recessed lighting and ceiling fans throughout. Primary bedroom features double closets, and the master bathroom has double vanities with linen storage. Utility room is very oversized and can be an office or play space. New paint inside and out, New LVP floors, New SS Appliances, New lighting fixtures, New Quartz counters, New doors throughout and New hardware. New toilets! Coat and Linen closet storage. HVAC was replaced in 2016, Water Heater in 2020 and Roof in 2019. You will love the large, covered back patio, great big yard and a big storage building! Nice sized storage closet in Garage. Garage door to be replaced by closing. A lovely and inviting home that you will love to host family and friends in!
Location
State TX
County Hopkins
Direction GPS 224 Azalea Street
Rooms
Dining Room 1
Interior
Interior Features Decorative Lighting, Double Vanity, Granite Counters, High Speed Internet Available, Kitchen Island, Open Floorplan, Walk-In Closet(s)
Heating Central, Fireplace(s), Natural Gas
Cooling Central Air, Electric
Flooring Carpet, Luxury Vinyl Plank
Fireplaces Number 1
Fireplaces Type Brick, Gas, Gas Logs, Living Room
Appliance Dishwasher, Disposal, Electric Range, Microwave, Plumbed for Ice Maker
Heat Source Central, Fireplace(s), Natural Gas
Laundry Electric Dryer Hookup, Utility Room, Full Size W/D Area, Washer Hookup
Exterior
Exterior Feature Covered Patio/Porch
Garage Spaces 2.0
Fence Back Yard, Chain Link, Fenced, Metal
Utilities Available All Weather Road, City Sewer, City Water, Electricity Connected, Individual Gas Meter, Individual Water Meter
Roof Type Composition
Garage Yes
Building
Lot Description Few Trees, Lrg. Backyard Grass
Story One
Foundation Slab
Structure Type Brick
Schools
School District Sulphur Springs Isd
Others
Ownership Saycha, LLC & Ron and Elaine Nuckolls
Acceptable Financing Cash, Conventional, FHA, USDA Loan, VA Loan
Listing Terms Cash, Conventional, FHA, USDA Loan, VA Loan
Financing Conventional
Special Listing Condition Owner/ Agent
Read Less Info
Want to know what your home might be worth? Contact us for a FREE valuation!

Our team is ready to help you sell your home for the highest possible price ASAP

©2024 North Texas Real Estate Information Systems.
Bought with Nacole Eaton • Texas Real Estate Executives






