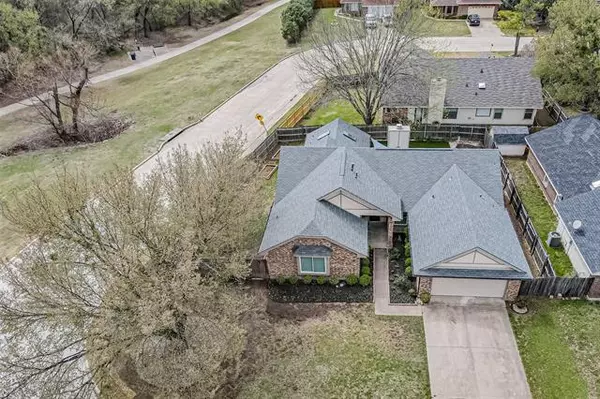$349,900
For more information regarding the value of a property, please contact us for a free consultation.
3 Beds
3 Baths
2,261 SqFt
SOLD DATE : 05/09/2022
Key Details
Property Type Single Family Home
Sub Type Single Family Residence
Listing Status Sold
Purchase Type For Sale
Square Footage 2,261 sqft
Price per Sqft $154
Subdivision Sheffield Village Ph 1&2 Add
MLS Listing ID 20021275
Sold Date 05/09/22
Style Traditional
Bedrooms 3
Full Baths 2
Half Baths 1
HOA Y/N None
Year Built 1985
Annual Tax Amount $4,906
Lot Size 8,537 Sqft
Acres 0.196
Property Description
MULTIPLE OFFERS!BEST DUE 4-4@10AM! BEAUTIFULLY UPDATED HOME ON HUGE CORNER LOT ACROSS FROM FISH CREEK LINEAR PARK TRAIL! Starting w the pretty curb appeal & towering trees this lovely home will WOW you! Step inside to a spacious open concept living & dining w wood floors! Gorgeous kitchen boasts tons of cabinet space, gas appliances, double oven, 2 pantries, island & second sink for food prepping made easy! Bedrooms are large w ensuite bath & amazing walk in closets! Nicely updated master suite offers double closets & garden tub! Step outside & enjoy the low maintenance landscaping w artificial ground covering, rain harvesting barrels & raised gardens. The home is TRIMLIGHT equipped for festive outdoor lighting year round! Windows & HVAC are only a few years old! Enjoy the privacy of being next to the Fish Creek Linear Park trails & take a short walk to the park for extra family fun! Walking distance to school & playground. Located near the BEST shopping & dining in the area! HURRY!
Location
State TX
County Tarrant
Community Greenbelt, Jogging Path/Bike Path, Park, Playground, Sidewalks, Other
Direction From I-20, head south on S Great SW Pkwy. Turn right on Fairmont Drive, left on Ashley Lane. Home is at the end of the street on the right. Sign in yard.
Rooms
Dining Room 2
Interior
Interior Features Built-in Features, Cable TV Available, Decorative Lighting, High Speed Internet Available, Open Floorplan, Pantry, Walk-In Closet(s), Wet Bar
Heating Central, Fireplace(s), Gas Jets
Cooling Ceiling Fan(s), Central Air, Electric
Flooring Carpet, Ceramic Tile, Wood
Fireplaces Number 1
Fireplaces Type Brick, Gas Logs
Appliance Dishwasher, Disposal, Gas Cooktop, Gas Oven, Convection Oven, Double Oven, Plumbed For Gas in Kitchen, Vented Exhaust Fan
Heat Source Central, Fireplace(s), Gas Jets
Laundry Utility Room, Full Size W/D Area, Washer Hookup
Exterior
Exterior Feature Awning(s), Covered Patio/Porch, Garden(s), Lighting, Outdoor Living Center, Private Yard, Rain Barrel/Cistern(s), Other
Garage Spaces 2.0
Fence Privacy, Wood
Community Features Greenbelt, Jogging Path/Bike Path, Park, Playground, Sidewalks, Other
Utilities Available All Weather Road, Cable Available, City Sewer, City Water, Curbs, Individual Gas Meter, Individual Water Meter, Sidewalk, Underground Utilities
Roof Type Composition
Garage Yes
Building
Lot Description Adjacent to Greenbelt, Corner Lot, Few Trees, Greenbelt, Landscaped, Level, Lrg. Backyard Grass, Subdivision
Story One
Foundation Slab
Structure Type Brick,Siding
Schools
School District Arlington Isd
Others
Ownership Matt Bennett
Acceptable Financing Cash, Conventional, FHA, VA Loan
Listing Terms Cash, Conventional, FHA, VA Loan
Financing Conventional
Special Listing Condition Aerial Photo, Survey Available, Utility Easement
Read Less Info
Want to know what your home might be worth? Contact us for a FREE valuation!

Our team is ready to help you sell your home for the highest possible price ASAP

©2025 North Texas Real Estate Information Systems.
Bought with Paul Mata • Regal, REALTORS






