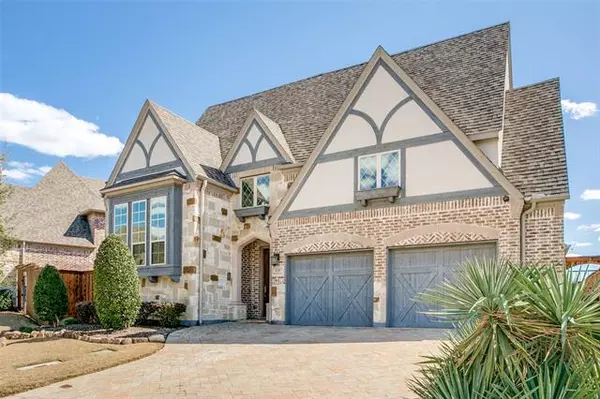$939,000
For more information regarding the value of a property, please contact us for a free consultation.
4 Beds
5 Baths
3,857 SqFt
SOLD DATE : 04/12/2022
Key Details
Property Type Single Family Home
Sub Type Single Family Residence
Listing Status Sold
Purchase Type For Sale
Square Footage 3,857 sqft
Price per Sqft $243
Subdivision Lakes Of Las Colinas
MLS Listing ID 20016345
Sold Date 04/12/22
Style Traditional
Bedrooms 4
Full Baths 4
Half Baths 1
HOA Fees $154/ann
HOA Y/N Mandatory
Year Built 2015
Lot Size 6,647 Sqft
Acres 0.1526
Property Description
Gorgeous tutor inspired elevation built by Huntington Homes sits in the exclusive, guarded, & gated Lakes of Las Colinas. Features include warm hardwoods, neutral grays throughout, open floorplan seamlessly showcasing kitchens furniture style center island & custom cabinet flowing into living room with stone surround gas log fireplace and dining areas. Upgrades include Bose speakers with sound system, projector & screen in media, pool table with ping pong overlay, safe in primary downstairs closet, plantation shutters in 18 & more. Landscaped back yard with covered patio great for entertaining. Media room features dimmable accent lighting while game room has wetbar complete with fridge. Ample primary bedroom complete with large walk in closet with convenient access to utility room, & bath with separate tub & shower. Dining room complete with statement chandelier. Amazing Location in the heart of DFW, walking distance from the Toyota Music Factory and restaurants.
Location
State TX
County Dallas
Community Gated, Guarded Entrance, Lake, Park
Direction From I-35 either south or north, exit I-635 West, exit Riverside Drive, Left on Riverside Dr., West at community gated entrance on Lakemont, Left on Lake Point Drive, Right on Brookstone. Home will be on left-hand side with sign in yard.
Rooms
Dining Room 2
Interior
Interior Features Cable TV Available, Decorative Lighting, Flat Screen Wiring, High Speed Internet Available, Kitchen Island, Open Floorplan, Pantry, Sound System Wiring, Walk-In Closet(s), Wet Bar
Heating Central, Natural Gas, Zoned
Cooling Ceiling Fan(s), Central Air, Electric, Zoned
Flooring Carpet, Ceramic Tile, Wood
Fireplaces Number 1
Fireplaces Type Gas, Gas Logs
Appliance Built-in Refrigerator, Dishwasher, Disposal, Electric Oven, Gas Cooktop, Gas Water Heater, Microwave, Double Oven, Vented Exhaust Fan
Heat Source Central, Natural Gas, Zoned
Laundry Electric Dryer Hookup, Utility Room, Full Size W/D Area, Washer Hookup
Exterior
Exterior Feature Covered Patio/Porch, Rain Gutters
Garage Spaces 2.0
Fence Wood
Community Features Gated, Guarded Entrance, Lake, Park
Utilities Available City Sewer, City Water, Curbs, Sidewalk, Underground Utilities
Roof Type Composition
Garage Yes
Building
Lot Description Few Trees, Interior Lot, Landscaped, Sprinkler System
Story Two
Foundation Slab
Structure Type Brick,Rock/Stone
Schools
School District Irving Isd
Others
Restrictions Deed
Ownership Audra Smolinksi
Acceptable Financing Cash, Conventional, FHA, VA Loan
Listing Terms Cash, Conventional, FHA, VA Loan
Financing Conventional,Federal Land Bank
Special Listing Condition Agent Related to Owner
Read Less Info
Want to know what your home might be worth? Contact us for a FREE valuation!

Our team is ready to help you sell your home for the highest possible price ASAP

©2024 North Texas Real Estate Information Systems.
Bought with Dolores King • Keller Williams Realty DPR






