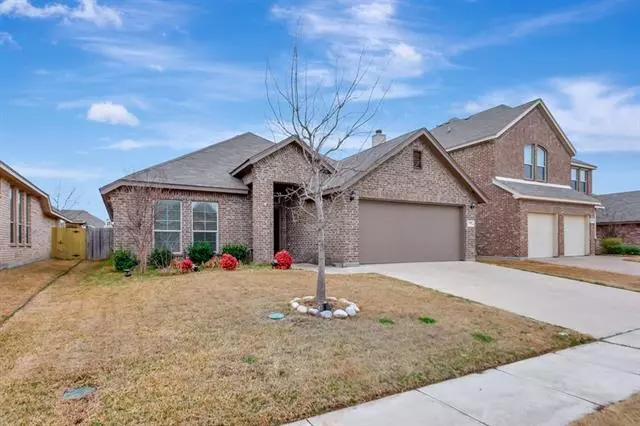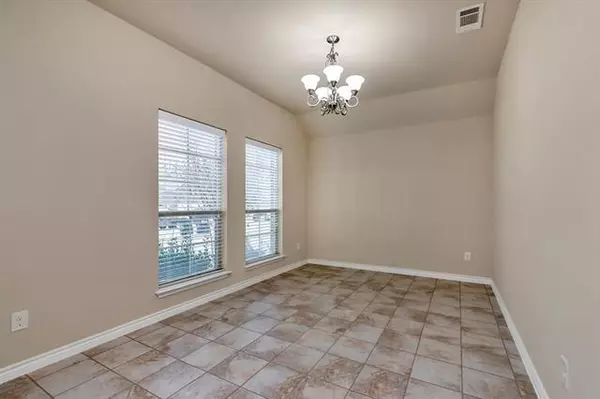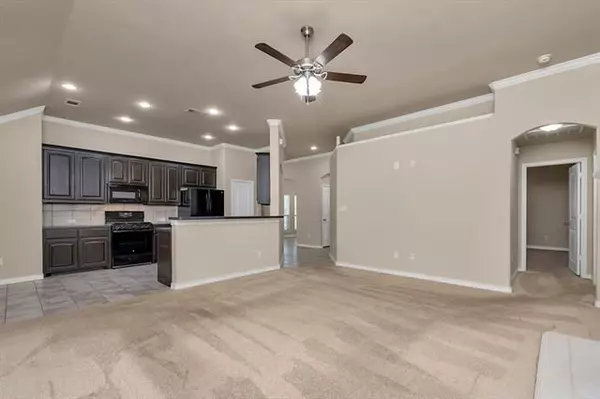$315,000
For more information regarding the value of a property, please contact us for a free consultation.
3 Beds
2 Baths
1,643 SqFt
SOLD DATE : 04/08/2022
Key Details
Property Type Single Family Home
Sub Type Single Family Residence
Listing Status Sold
Purchase Type For Sale
Square Footage 1,643 sqft
Price per Sqft $191
Subdivision Marine Creek Ranch Add
MLS Listing ID 20016147
Sold Date 04/08/22
Style Traditional
Bedrooms 3
Full Baths 2
HOA Fees $15
HOA Y/N Mandatory
Year Built 2016
Annual Tax Amount $6,333
Lot Size 5,357 Sqft
Acres 0.123
Property Description
***MULTIPLE OFFERS RECEIVED-SELLER CALLING FOR FINAL&BEST BY 9:00 PM ON SATURDAY 3.26.22*** Wonderful, spacious and well maintained, this home is ready for its new owners! From the first glance you'll fall in love. Upon entering you'll find a large dining space; continuing inside you'll be pleasantly surprised by the open, large living room complete with a cozy fireplace. The space is open to the kitchen and breakfast nook, perfect for entertaining guests. Heading down the hall you find a wonderful main bedroom and ensuite bath with separate shower and deep garden tub providing a welcoming respite from the day. The creative layout allows direct access to the second bath from the second and third bedrooms. Out back is a covered patio, very large shed and a yard big enough to play in. Great location, down the road from the Middle School, near parks, trails, lake, easy access to 820. Note that the refrigerator in the kitchen stays, one less thing to have to plan for!
Location
State TX
County Tarrant
Community Community Pool, Community Sprinkler, Curbs, Pool, Sidewalks
Direction I820 West, exit marine creek parkway, stay on access road and turn right on Huffines Blvd., left on Ten Mile Bridge, slight right towards Bowman Roberts, right on Bluegill, right on Trout, home is on the right.
Rooms
Dining Room 2
Interior
Interior Features Cable TV Available, Decorative Lighting, Eat-in Kitchen, High Speed Internet Available, Open Floorplan, Pantry, Walk-In Closet(s)
Heating Central
Cooling Central Air
Flooring Carpet, Ceramic Tile
Fireplaces Number 1
Fireplaces Type Gas, Gas Logs, Gas Starter, Living Room
Appliance Dishwasher, Disposal, Electric Oven, Gas Cooktop, Microwave, Plumbed for Ice Maker, Refrigerator
Heat Source Central
Laundry Gas Dryer Hookup, Full Size W/D Area, Washer Hookup
Exterior
Garage Spaces 2.0
Community Features Community Pool, Community Sprinkler, Curbs, Pool, Sidewalks
Utilities Available Cable Available, City Sewer, City Water, Electricity Available, Individual Gas Meter, Individual Water Meter, Sewer Available, Sidewalk, Underground Utilities
Roof Type Composition
Garage Yes
Building
Story One
Foundation Slab
Structure Type Brick
Schools
School District Eagle Mt-Saginaw Isd
Others
Ownership MWJ
Acceptable Financing Cash, Conventional, FHA, VA Loan
Listing Terms Cash, Conventional, FHA, VA Loan
Financing Cash
Read Less Info
Want to know what your home might be worth? Contact us for a FREE valuation!

Our team is ready to help you sell your home for the highest possible price ASAP

©2025 North Texas Real Estate Information Systems.
Bought with Nathaniel Hernandez • Funk Realty Group, LLC






