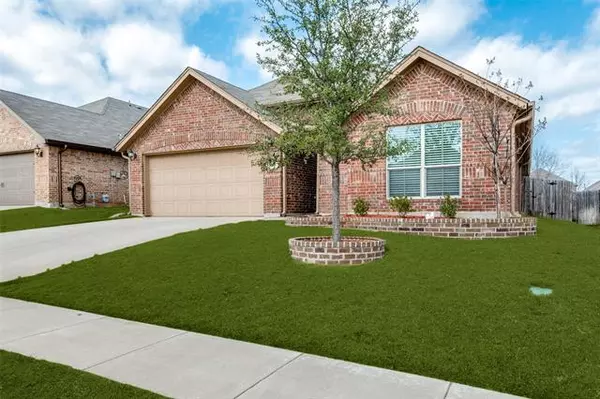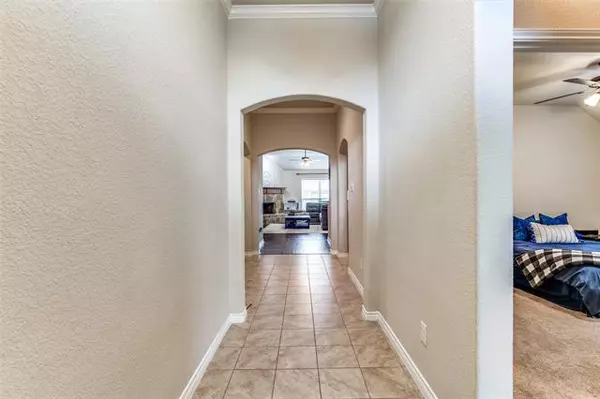$345,000
For more information regarding the value of a property, please contact us for a free consultation.
3 Beds
2 Baths
1,793 SqFt
SOLD DATE : 04/19/2022
Key Details
Property Type Single Family Home
Sub Type Single Family Residence
Listing Status Sold
Purchase Type For Sale
Square Footage 1,793 sqft
Price per Sqft $192
Subdivision Marine Creek Ranch Add
MLS Listing ID 20011068
Sold Date 04/19/22
Style Traditional
Bedrooms 3
Full Baths 2
HOA Fees $15
HOA Y/N Mandatory
Year Built 2014
Annual Tax Amount $7,092
Lot Size 6,141 Sqft
Acres 0.141
Property Description
OFFER DEADLINE WED. 5:00P!!! Well Maintained Single Story in sought after Marine Creek Ranch! Upon entering this gem you will notice the welcoming entryway, high ceilings, neutral colors, & homey feel! The functional floor plan offers split bedrooms, an open concept living area, mud area, & large utility room. Featuring an expansive kitchen with granite countertops, quality cabinetry, sprawling breakfast bar, & plenty of elbow room! This home is perfect for entertaining in the open living area or get cozy next to the wood burning fireplace. With a primary bedroom fit for a king and large spa like ensuite bath, this beauty is sure to please! The backyard features a covered patio & shed for extra storage. Come live the Marine Creek lifestyle which includes a community pool, trails, parks, dock, & more! The location is perfect for commuting and close to 820 & 35W, Lockheed Martin, BNSF, & NAS JRB Ft Worth. Special Financing Incentives available on this property from SIRVA Mortgage.
Location
State TX
County Tarrant
Community Club House, Community Dock, Community Pool, Curbs, Jogging Path/Bike Path, Park, Playground, Sidewalks
Direction Headed west on 820, take exit 12a toward Marine Creek blvd. Turn right onto Huffines blvd. Turn left onto Shiner dr. Turn left onto Warmouth dr. Property on the right.
Rooms
Dining Room 1
Interior
Interior Features Cable TV Available, Decorative Lighting, Double Vanity, Eat-in Kitchen, Granite Counters, High Speed Internet Available, Kitchen Island, Open Floorplan, Walk-In Closet(s)
Heating Central
Cooling Central Air
Flooring Carpet, Ceramic Tile, Luxury Vinyl Plank
Fireplaces Number 1
Fireplaces Type Wood Burning
Appliance Dishwasher, Disposal, Electric Range, Microwave, Plumbed For Gas in Kitchen, Refrigerator
Heat Source Central
Laundry Electric Dryer Hookup, Utility Room, Washer Hookup
Exterior
Exterior Feature Covered Patio/Porch
Garage Spaces 2.0
Fence Wood
Community Features Club House, Community Dock, Community Pool, Curbs, Jogging Path/Bike Path, Park, Playground, Sidewalks
Utilities Available City Sewer, City Water, Curbs, Individual Gas Meter, Individual Water Meter
Roof Type Composition
Garage Yes
Building
Lot Description Few Trees, Interior Lot, Landscaped, Lrg. Backyard Grass, Sprinkler System
Story One
Foundation Slab
Structure Type Brick
Schools
School District Eagle Mt-Saginaw Isd
Others
Ownership SIRVA Relocation LLC
Acceptable Financing Cash, Conventional, FHA, VA Loan
Listing Terms Cash, Conventional, FHA, VA Loan
Financing FHA
Special Listing Condition Deed Restrictions
Read Less Info
Want to know what your home might be worth? Contact us for a FREE valuation!

Our team is ready to help you sell your home for the highest possible price ASAP

©2025 North Texas Real Estate Information Systems.
Bought with Gissell Obregon • Keller Williams Heritage West






