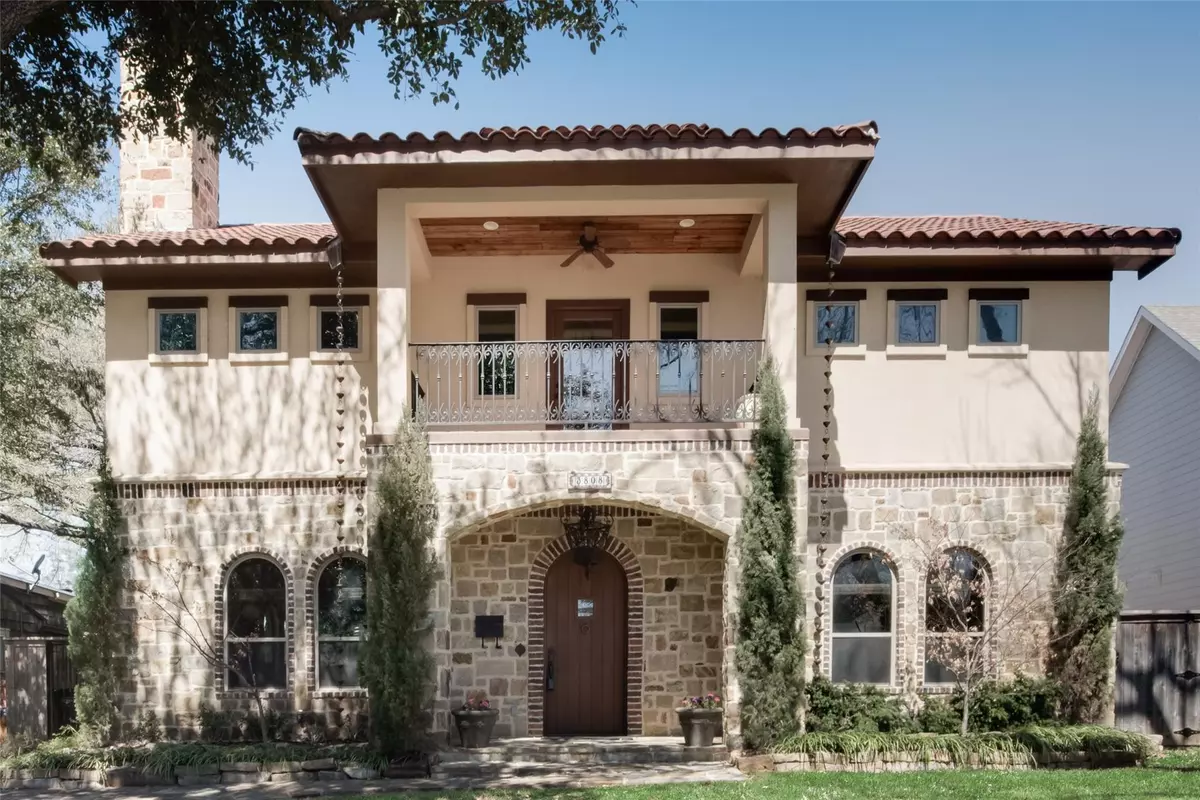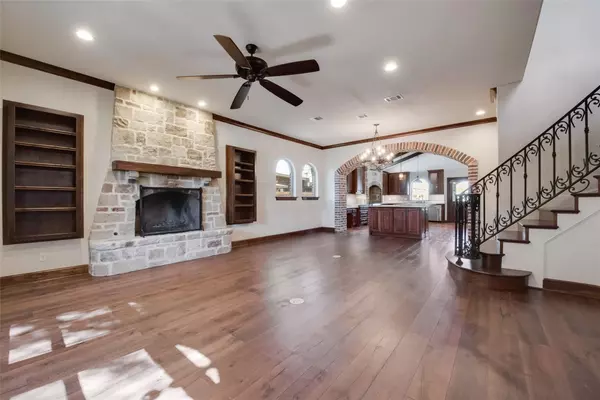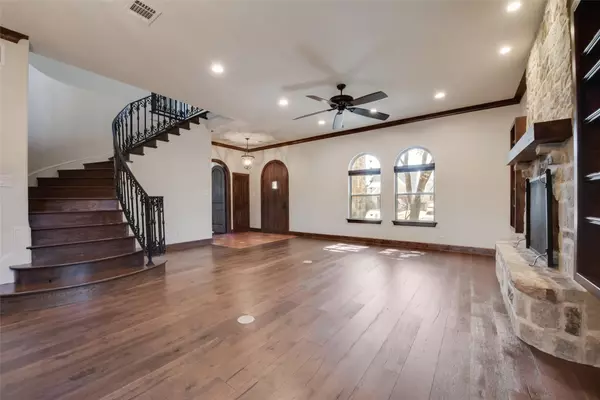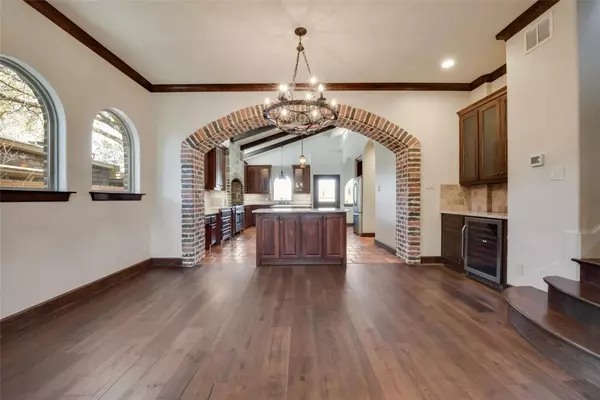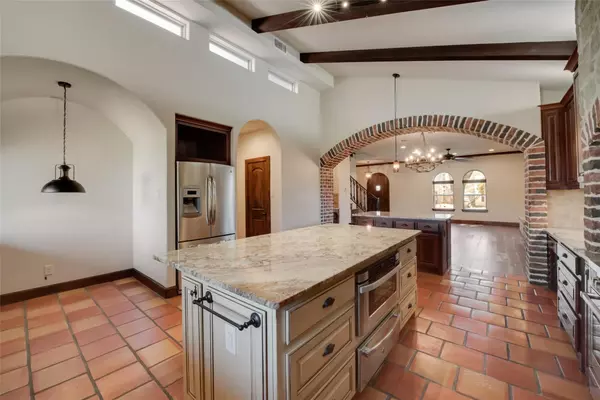$959,790
For more information regarding the value of a property, please contact us for a free consultation.
4 Beds
3 Baths
3,210 SqFt
SOLD DATE : 08/30/2022
Key Details
Property Type Single Family Home
Sub Type Single Family Residence
Listing Status Sold
Purchase Type For Sale
Square Footage 3,210 sqft
Price per Sqft $299
Subdivision Crestwood
MLS Listing ID 20010483
Sold Date 08/30/22
Style Mediterranean
Bedrooms 4
Full Baths 3
HOA Fees $2/ann
HOA Y/N Voluntary
Year Built 2014
Lot Size 7,257 Sqft
Acres 0.1666
Property Description
Highly desired 76107 Crestwood Addition located minutes from Dickies Arena, Museum District, Downtown FW, and Historic Stockyards. The property boasts beautiful saltillo tile and hardwoods, crown molding, soaring ceilings, and tons of storage. The kitchen is a chef's dream open to the family room with stainless appliances, Gas c-top, custom cabinetry, granite-top space, microwave, warming drawer, and wine bar. The family and breakfast room area features a wall of windows overlooking the covered patio and private backyard. The Master Suite has it's own sitting area, a huge walk-in shower, soaking tub and large closet. The guest bedroom is conveniently located downstairs or can also double as a study. Upstairs features 2 bedrooms, family room, and a full size bathroom. Large open patio deck with access to unfinished garage space. And, extras such as a basement wine cellar, fire pit, power generator and more. Lovely backyard that will easily accommodate any pool design you desire.
Location
State TX
County Tarrant
Community Jogging Path/Bike Path, Park
Direction From University Drive and White Settlement Rd., take White Settlement Rd. west to N. Bailey Avenue. Take N. Bailey Ave., north 1.1 mile to Oaklawn Drive., Turn left and go 1 block to Northwood Rd. turn right, and turn left onto Englewood. Property is on the right.
Rooms
Dining Room 2
Interior
Interior Features Built-in Wine Cooler, Cable TV Available, Central Vacuum, Decorative Lighting, Double Vanity, Dry Bar, Eat-in Kitchen, Granite Counters, Kitchen Island, Natural Woodwork, Open Floorplan, Pantry, Vaulted Ceiling(s), Walk-In Closet(s)
Heating Central, Electric, Fireplace(s)
Cooling Ceiling Fan(s), Central Air, Electric, Window Unit(s)
Flooring Terrazzo, Wood
Fireplaces Number 1
Fireplaces Type Family Room, Stone, Wood Burning
Equipment Generator
Appliance Built-in Gas Range, Dishwasher, Disposal, Microwave, Refrigerator, Tankless Water Heater, Vented Exhaust Fan, Warming Drawer
Heat Source Central, Electric, Fireplace(s)
Laundry Utility Room, Full Size W/D Area
Exterior
Exterior Feature Fire Pit, Rain Gutters
Garage Spaces 2.0
Fence Back Yard, Fenced, Gate, Rock/Stone, Wood, Wrought Iron
Community Features Jogging Path/Bike Path, Park
Utilities Available Cable Available, City Sewer, City Water, Concrete, Curbs, Individual Gas Meter, Individual Water Meter, Phone Available
Roof Type Spanish Tile
Garage Yes
Building
Lot Description Interior Lot, Sprinkler System, Subdivision
Story Two
Foundation Slab
Structure Type Rock/Stone,Stucco,Wood
Schools
School District Fort Worth Isd
Others
Ownership Robinson
Acceptable Financing Cash, Conventional
Listing Terms Cash, Conventional
Financing Conventional
Read Less Info
Want to know what your home might be worth? Contact us for a FREE valuation!

Our team is ready to help you sell your home for the highest possible price ASAP

©2025 North Texas Real Estate Information Systems.
Bought with Ann Nayfa • Williams Trew Real Estate

