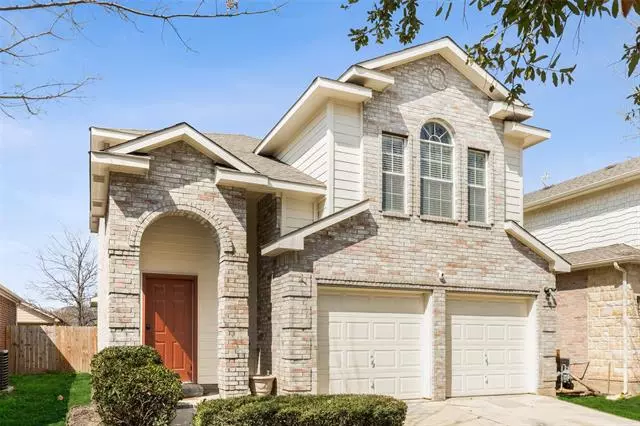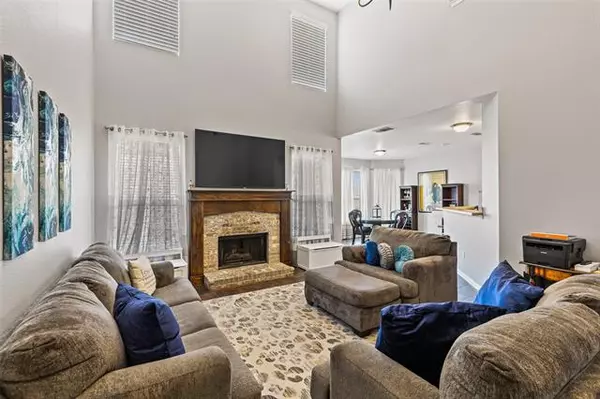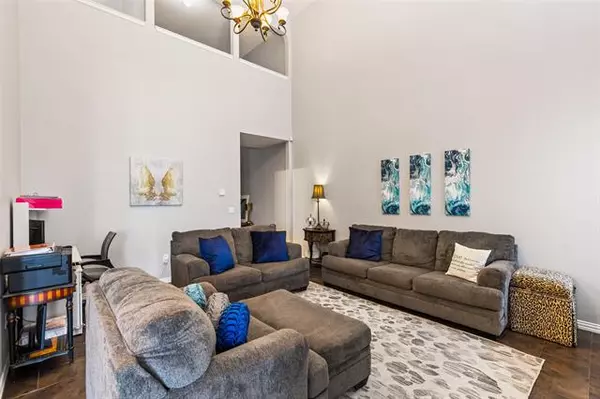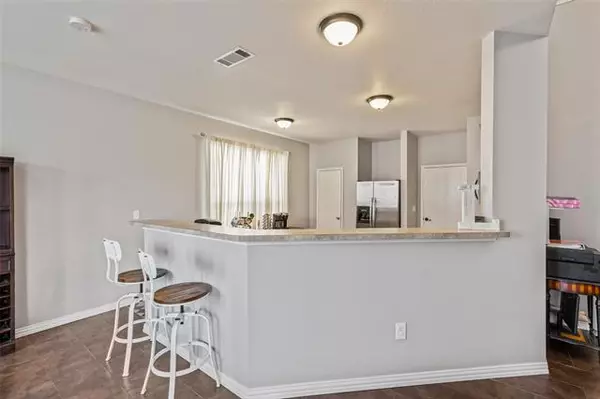$310,000
For more information regarding the value of a property, please contact us for a free consultation.
3 Beds
3 Baths
1,835 SqFt
SOLD DATE : 04/20/2022
Key Details
Property Type Single Family Home
Sub Type Single Family Residence
Listing Status Sold
Purchase Type For Sale
Square Footage 1,835 sqft
Price per Sqft $168
Subdivision Twin Mills Add
MLS Listing ID 20011507
Sold Date 04/20/22
Style Traditional
Bedrooms 3
Full Baths 2
Half Baths 1
HOA Fees $40/ann
HOA Y/N Mandatory
Year Built 2006
Annual Tax Amount $6,506
Lot Size 4,181 Sqft
Acres 0.096
Property Description
*Offers will be presented Monday morning the 21st. Highest and best by Sunday 8pm* Well cared for two story home with so many updates, in an established neighborhood! Roof replaced with architectural shingles, exterior painted & partial fence replaced in 2021. Grand entry with soaring ceilings opens to a generous & inviting family room with brick gas fireplace. Spacious eat-in kitchen with breakfast bar, separate pantry & full dining area. Large, master retreat with private en suite includes separate shower, relaxing garden tub, gas fireplace, dual sinks, & ample walk-in closet. New toilets in all bathrooms, flooring replaced in both upstairs bathrooms, carpet replaced upstairs in all bedrooms, hallway, & on staircase, interior freshly painted with neutral colors, window replaced in master. Vivint smart home thermostat. Foundation repaired in Dec. 2021 with transferable warranty. Easy access to community pool & playground. Minutes from shopping, dining & highway access!
Location
State TX
County Tarrant
Community Community Pool, Park
Direction From Old Decatur Road, west on Winding Hollow Drive, South on Sunny Hollow Drive, West on Highland Orchard Drive. Sign in yard, house number on mailbox.
Rooms
Dining Room 1
Interior
Interior Features Cable TV Available, Decorative Lighting, Eat-in Kitchen, High Speed Internet Available, Open Floorplan, Pantry, Vaulted Ceiling(s), Walk-In Closet(s)
Heating Central
Cooling Ceiling Fan(s), Central Air, Electric
Flooring Carpet, Ceramic Tile
Fireplaces Number 2
Fireplaces Type Gas, Gas Logs, Gas Starter
Appliance Dishwasher, Disposal, Electric Oven, Electric Range, Gas Water Heater, Microwave
Heat Source Central
Laundry Electric Dryer Hookup, Utility Room, Full Size W/D Area
Exterior
Garage Spaces 2.0
Fence Wood
Community Features Community Pool, Park
Utilities Available City Sewer, City Water, Curbs, Sidewalk
Roof Type Composition
Garage Yes
Building
Story Two
Foundation Slab
Structure Type Brick
Schools
School District Eagle Mt-Saginaw Isd
Others
Ownership Per Tax Role
Acceptable Financing Cash, Conventional, FHA, VA Loan
Listing Terms Cash, Conventional, FHA, VA Loan
Financing Conventional
Read Less Info
Want to know what your home might be worth? Contact us for a FREE valuation!

Our team is ready to help you sell your home for the highest possible price ASAP

©2025 North Texas Real Estate Information Systems.
Bought with Candace Luman • Prime Realty, LLC






