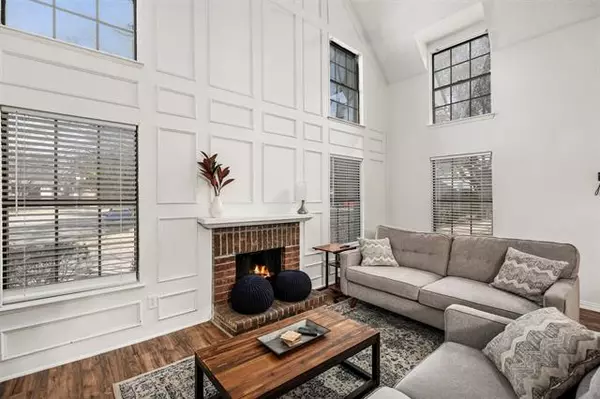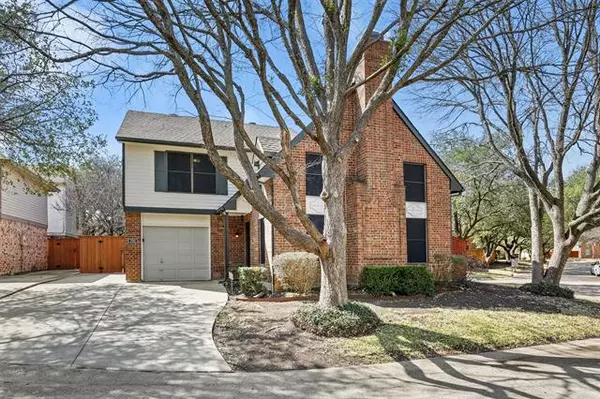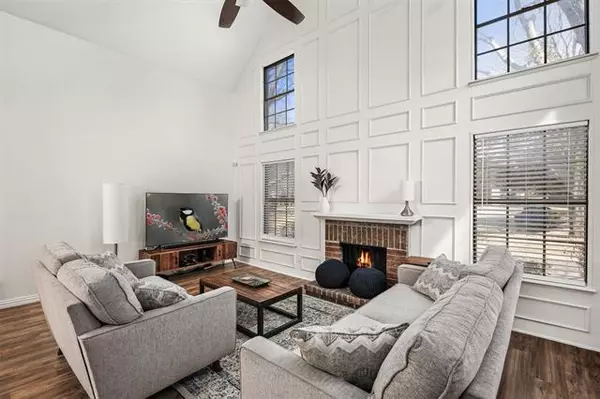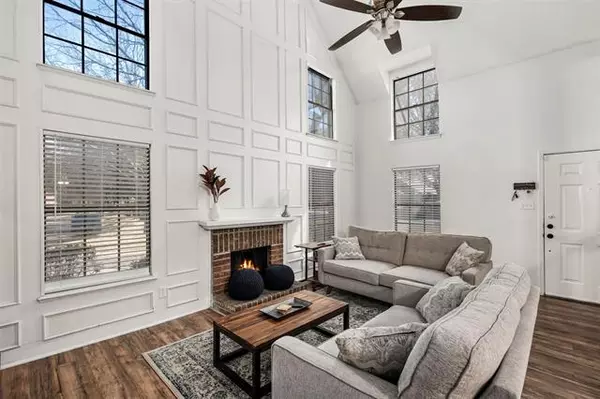$365,000
For more information regarding the value of a property, please contact us for a free consultation.
3 Beds
3 Baths
1,354 SqFt
SOLD DATE : 04/27/2022
Key Details
Property Type Single Family Home
Sub Type Single Family Residence
Listing Status Sold
Purchase Type For Sale
Square Footage 1,354 sqft
Price per Sqft $269
Subdivision Valley Ranch Ph 02 Sec 10 1St Inst
MLS Listing ID 20007921
Sold Date 04/27/22
Style Traditional
Bedrooms 3
Full Baths 2
Half Baths 1
HOA Fees $20
HOA Y/N Mandatory
Year Built 1985
Annual Tax Amount $6,448
Lot Size 2,352 Sqft
Acres 0.054
Property Description
Multiple Offers! Deadline Sunday 3-20 9:00 PM. Not just a Must See, but a First See - beautifully updated Valley Ranch home has soaring ceilings with lots of windows streaming plenty of natural light throughout the home! Functional floorplan features 3 bedrooms and 2.5 baths! All bedrooms are upstairs! Interior is a light, neutral color palette that goes with any decor! High-grade laminate wood floors add to the warmth and charm of the home! You will enjoy the fresh paint, granite counters, and new appliances! Upgraded bathrooms have granite counters and under-mount sinks! Enjoy the outdoors from the patio overlooking the private fenced backyard! Convenient to everything DFW has to offer! Act Fast & Don't Miss This Gem!
Location
State TX
County Dallas
Community Jogging Path/Bike Path, Park, Playground, Pool
Direction From Ranch Trail & Valley Ranch Pkwy E,Head north on Valley Ranch Pkwy E toward Heatherstone DrTurn left on Saddlehorn DrTurn left on Stoneledge DrTurn right on Cimarron WaySlight right to stay on Cimarron WayDestination will be on the Right.
Rooms
Dining Room 2
Interior
Interior Features High Speed Internet Available, Paneling, Vaulted Ceiling(s)
Heating Central, Electric
Cooling Ceiling Fan(s), Central Air, Electric
Flooring Carpet, Ceramic Tile, Laminate
Fireplaces Number 1
Fireplaces Type Brick, Masonry, Wood Burning
Appliance Dishwasher, Disposal, Electric Cooktop, Electric Oven, Microwave
Heat Source Central, Electric
Laundry Electric Dryer Hookup, In Kitchen, Full Size W/D Area, Washer Hookup
Exterior
Exterior Feature Rain Gutters
Garage Spaces 1.0
Fence Wood
Community Features Jogging Path/Bike Path, Park, Playground, Pool
Utilities Available City Sewer, City Water
Roof Type Composition
Garage Yes
Building
Lot Description Corner Lot, Subdivision
Story Two
Foundation Slab
Structure Type Brick,Siding
Schools
School District Carrollton-Farmers Branch Isd
Others
Ownership On File
Acceptable Financing Cash, Conventional, FHA, Texas Vet, VA Loan
Listing Terms Cash, Conventional, FHA, Texas Vet, VA Loan
Financing Conventional
Read Less Info
Want to know what your home might be worth? Contact us for a FREE valuation!

Our team is ready to help you sell your home for the highest possible price ASAP

©2025 North Texas Real Estate Information Systems.
Bought with Thomas Garrett • Redfin Corporation






