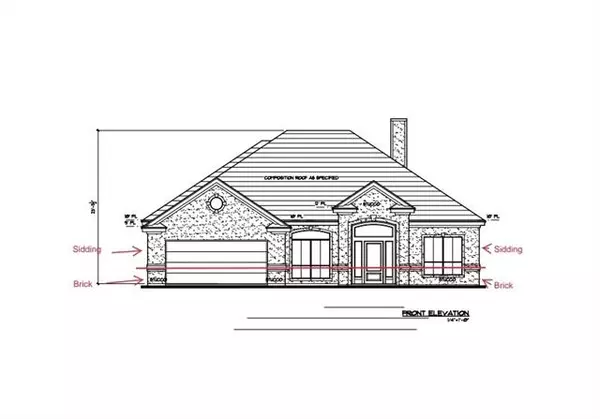$350,000
For more information regarding the value of a property, please contact us for a free consultation.
4 Beds
3 Baths
1,971 SqFt
SOLD DATE : 05/16/2022
Key Details
Property Type Single Family Home
Sub Type Single Family Residence
Listing Status Sold
Purchase Type For Sale
Square Footage 1,971 sqft
Price per Sqft $177
Subdivision Canyon Creek Iii
MLS Listing ID 20003638
Sold Date 05/16/22
Style Traditional
Bedrooms 4
Full Baths 2
Half Baths 1
HOA Fees $12
HOA Y/N Mandatory
Year Built 2022
Annual Tax Amount $106
Lot Size 7,405 Sqft
Acres 0.17
Lot Dimensions 61x121
Property Description
Immaculate new home in the stunning & guarded community of Canyon Creek! You'll find plenty to do on & off the water with 2 playgrounds, 2 pools, 2 boat ramps, a fishing pier, baseball diamond, basketball court, tennis court & clubhouse! The rolling hills of Canyon Creek are heavily wooded with plenty of wildlife & offers some spectacular views. This light, bright, open & split floorplan features granite throughout, along with wood-look tile & soaring 10' ceilings. The layout offers an ideal setup for those needing a flexibility, as the 4th bedroom or formal dining could be office or playroom space. You'll find attention to detail at every corner from the sleek & modern fixtures to trendy paint tones & designer finishes. Enjoy a tranquil evening on the large covered patio or indulge yourself in decadence in the private en suite owner's bath that features dual sinks, spacious walk-in shower & massive closet. Come fall in love with craftsmanship & see all that Canyon Creek has to offer!
Location
State TX
County Hood
Community Boat Ramp, Club House, Community Dock, Community Pool, Fishing, Gated, Greenbelt, Guarded Entrance, Lake, Park, Playground, Pool, Rv Parking, Tennis Court(S)
Direction From 377, take 144 east to Williamson Rd & turn left. Turn left into community & be prepared to show valid driver's license to enter. From the gate, stay straight on Christine, then right on Little Rock, left on Creek, left on Stoneridge & right on Austin. Home will be a few doors down on the left.
Rooms
Dining Room 2
Interior
Interior Features Cable TV Available, Eat-in Kitchen, Flat Screen Wiring, Granite Counters, High Speed Internet Available, Kitchen Island, Open Floorplan, Walk-In Closet(s)
Heating Electric, ENERGY STAR Qualified Equipment
Cooling Ceiling Fan(s), Central Air, Electric, ENERGY STAR Qualified Equipment
Flooring Ceramic Tile
Appliance Dishwasher, Disposal, Electric Cooktop, Electric Oven, Electric Range, Microwave, Plumbed for Ice Maker
Heat Source Electric, ENERGY STAR Qualified Equipment
Laundry Electric Dryer Hookup, Utility Room, Full Size W/D Area, Washer Hookup
Exterior
Exterior Feature Covered Patio/Porch, Rain Gutters
Garage Spaces 2.0
Fence Chain Link
Community Features Boat Ramp, Club House, Community Dock, Community Pool, Fishing, Gated, Greenbelt, Guarded Entrance, Lake, Park, Playground, Pool, RV Parking, Tennis Court(s)
Utilities Available Asphalt, Cable Available, Co-op Electric, Community Mailbox, Electricity Connected, Gravel/Rock, Individual Water Meter, Outside City Limits, Private Sewer, Private Water
Roof Type Composition
Garage Yes
Building
Lot Description Interior Lot, Many Trees
Story One
Foundation Slab
Structure Type Brick
Schools
School District Granbury Isd
Others
Restrictions No Known Restriction(s)
Ownership Sergio Perez
Acceptable Financing Cash, Conventional, FHA, VA Loan
Listing Terms Cash, Conventional, FHA, VA Loan
Financing VA
Read Less Info
Want to know what your home might be worth? Contact us for a FREE valuation!

Our team is ready to help you sell your home for the highest possible price ASAP

©2025 North Texas Real Estate Information Systems.
Bought with Shawn Teegardin • Granbury Realty, LLC





