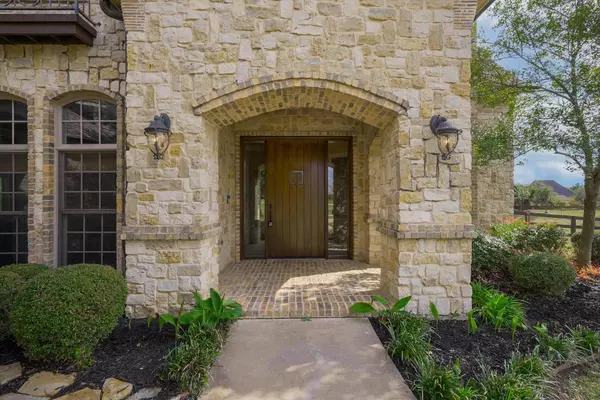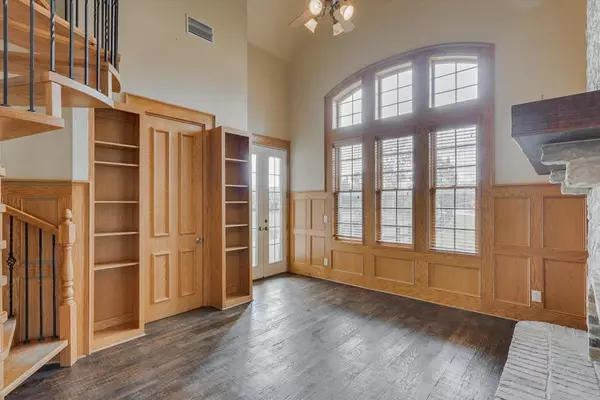$1,150,000
For more information regarding the value of a property, please contact us for a free consultation.
4 Beds
5 Baths
4,363 SqFt
SOLD DATE : 12/15/2021
Key Details
Property Type Single Family Home
Sub Type Single Family Residence
Listing Status Sold
Purchase Type For Sale
Square Footage 4,363 sqft
Price per Sqft $263
Subdivision Frenchtown Manor
MLS Listing ID 14695205
Sold Date 12/15/21
Style Traditional
Bedrooms 4
Full Baths 3
Half Baths 2
HOA Fees $41
HOA Y/N Mandatory
Total Fin. Sqft 4363
Year Built 2002
Lot Size 2.980 Acres
Acres 2.98
Property Description
Almost 3 acres with two story brick and stone home. 4 bedrooms, 3 full baths, 2 half baths, and three care garage. Argyle ISD.
Location
State TX
County Denton
Direction From Hwy 377, go East on Frenchtown Rd to Manor Dr. First home on the right.
Rooms
Dining Room 2
Interior
Interior Features Central Vacuum, Dry Bar, Flat Screen Wiring, High Speed Internet Available, Vaulted Ceiling(s)
Heating Central, Natural Gas
Cooling Central Air, Electric
Flooring Carpet, Marble, Slate, Stone, Wood
Fireplaces Number 2
Fireplaces Type Gas Logs, Gas Starter
Appliance Built-in Refrigerator, Commercial Grade Range, Commercial Grade Vent, Convection Oven, Dishwasher, Disposal, Double Oven, Gas Cooktop, Gas Oven, Microwave, Plumbed for Ice Maker
Heat Source Central, Natural Gas
Exterior
Exterior Feature Rain Gutters
Garage Spaces 3.0
Fence Wood
Utilities Available Aerobic Septic, Asphalt, City Water, Individual Gas Meter, Individual Water Meter
Roof Type Composition
Garage Yes
Building
Lot Description Acreage, Cul-De-Sac, Few Trees, Interior Lot, Sprinkler System, Subdivision, Tank/ Pond
Story Two
Foundation Slab
Structure Type Brick,Rock/Stone
Schools
Elementary Schools Hilltop
Middle Schools Argyle
High Schools Argyle
School District Argyle Isd
Others
Restrictions Deed,Development
Ownership See Offer Instructions
Acceptable Financing Cash, Conventional
Listing Terms Cash, Conventional
Financing Conventional
Special Listing Condition Aerial Photo
Read Less Info
Want to know what your home might be worth? Contact us for a FREE valuation!

Our team is ready to help you sell your home for the highest possible price ASAP

©2025 North Texas Real Estate Information Systems.
Bought with Liliana Perez • Redfin Corporation






