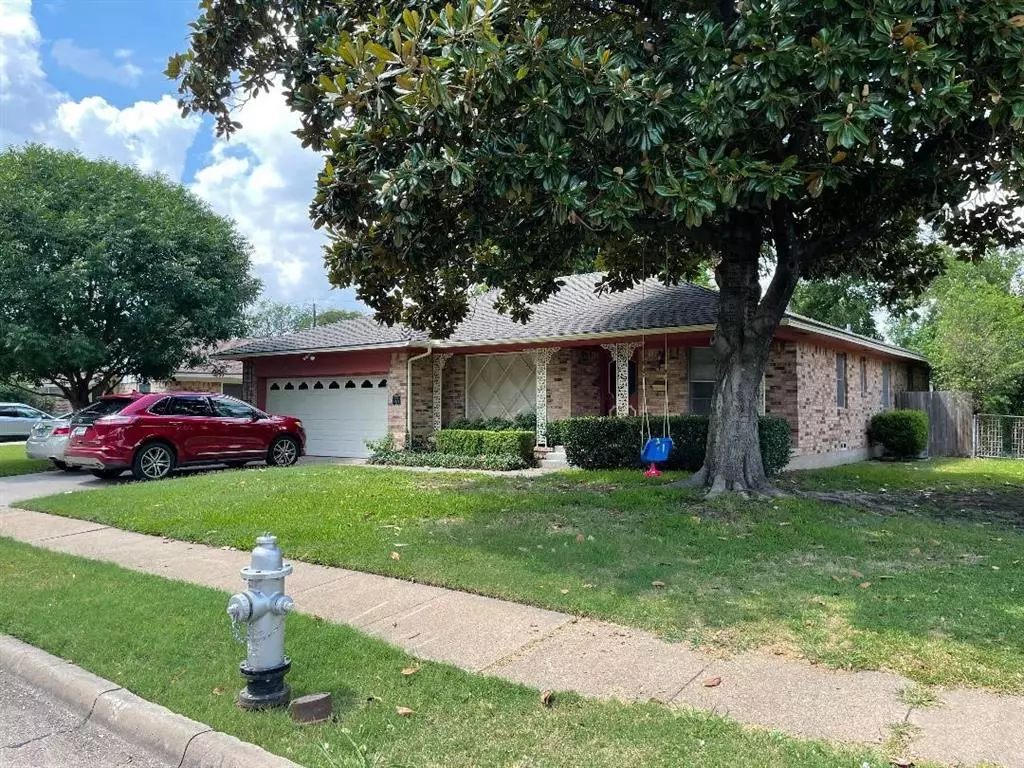$169,000
For more information regarding the value of a property, please contact us for a free consultation.
3 Beds
2 Baths
1,764 SqFt
SOLD DATE : 09/10/2021
Key Details
Property Type Single Family Home
Sub Type Single Family Residence
Listing Status Sold
Purchase Type For Sale
Square Footage 1,764 sqft
Price per Sqft $95
Subdivision Southgate Manor 02
MLS Listing ID 14649853
Sold Date 09/10/21
Style Traditional
Bedrooms 3
Full Baths 2
HOA Y/N None
Total Fin. Sqft 1764
Year Built 1965
Annual Tax Amount $4,121
Lot Size 7,187 Sqft
Acres 0.165
Property Description
One owner house ,owner had the house built from original builder.Agents related to sellers ( parents and in-law) Kitchen opens into eat-in dining area and opens to backyard where the deck is located along with 40 plus year old landscaping including two pecan trees,and a workshop with electric.Upon entrance the front porch is covered and walking in the living area is on the left,hall has much storage including bedrooms and master bedroom at the end of the hall ,it features built in cabinets and a built in desk that is between extra closet and master bath.Sellers are having an estate sale so its cluttered with items but will be gone soon .Selling property as-is and no repairs to be done by seller.
Location
State TX
County Dallas
Direction Saturn Road to Bardfield ,turn left .Go Down and house is located on the Right
Rooms
Dining Room 1
Interior
Interior Features Cable TV Available, Decorative Lighting, Paneling
Heating Central, Natural Gas
Cooling Central Air, Electric
Flooring Carpet, Laminate
Appliance Dishwasher, Disposal, Gas Cooktop, Gas Oven, Plumbed For Gas in Kitchen, Vented Exhaust Fan
Heat Source Central, Natural Gas
Exterior
Fence Chain Link, Wood
Utilities Available City Sewer, City Water, Concrete, Curbs
Roof Type Composition
Garage No
Building
Lot Description Few Trees, Interior Lot
Story One
Foundation Pillar/Post/Pier
Level or Stories One
Structure Type Brick,Wood
Schools
Elementary Schools Choice Of School
Middle Schools Choice Of School
High Schools Choice Of School
School District Garland Isd
Others
Ownership John and Linda Harrison
Acceptable Financing Cash, Conventional
Listing Terms Cash, Conventional
Financing Cash
Read Less Info
Want to know what your home might be worth? Contact us for a FREE valuation!

Our team is ready to help you sell your home for the highest possible price ASAP

©2024 North Texas Real Estate Information Systems.
Bought with Karen Wydra • Ebby Halliday, REALTORS

