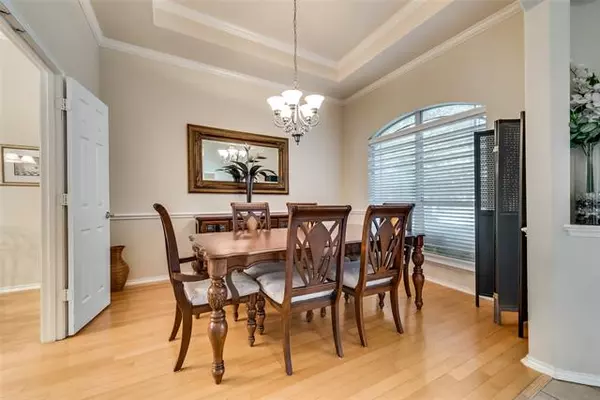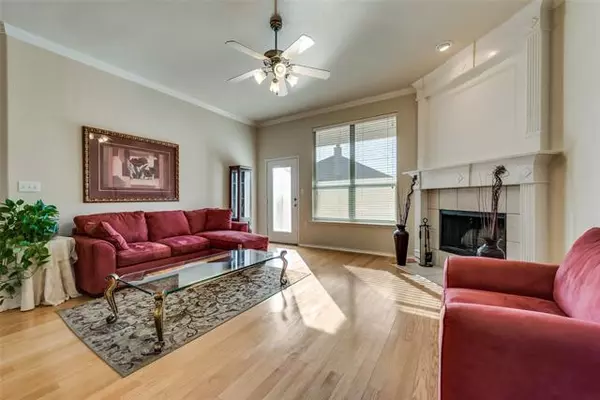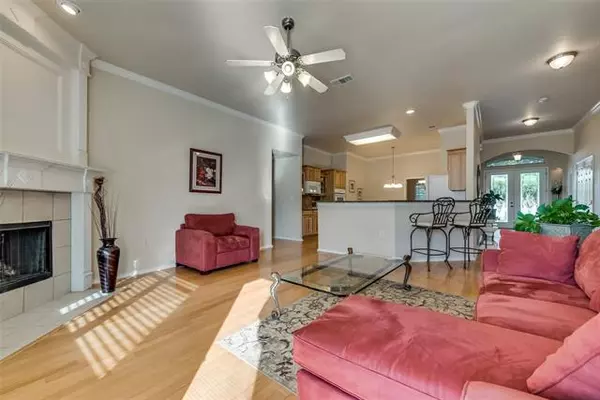$275,000
For more information regarding the value of a property, please contact us for a free consultation.
3 Beds
3 Baths
2,661 SqFt
SOLD DATE : 09/30/2021
Key Details
Property Type Single Family Home
Sub Type Single Family Residence
Listing Status Sold
Purchase Type For Sale
Square Footage 2,661 sqft
Price per Sqft $103
Subdivision Westwood 05 Ph B
MLS Listing ID 14654744
Sold Date 09/30/21
Style Traditional
Bedrooms 3
Full Baths 2
Half Baths 1
HOA Fees $10/ann
HOA Y/N Mandatory
Total Fin. Sqft 2661
Year Built 2005
Annual Tax Amount $7,326
Lot Size 4,443 Sqft
Acres 0.102
Property Description
Beautiful immaculate one owner home located in cul-de-sac! Great eatin kitchen features granite countertops, island, tile backsplash, double oven, room for wine cooler and large pantry. Elegant Formal dining area has crown molding, chair railing and recessed ceiling. Entire wall of builtin bookshelves in Study. Huge living area with corner woodburning fireplace. Wood floors through out. Oversized master bedroom with recessed ceiling and sitting area. Inviting master bath with dual sinks, jetted tub, separate shower and large walk closet. Media room with projector. All doorways in the home are 36 inches. Covered patio overlooks fenced backyard. Sprinkler system covers entire yard. Security system.
Location
State TX
County Dallas
Direction Main St to Diann St. Left on Diann Cir
Rooms
Dining Room 2
Interior
Interior Features Cable TV Available, High Speed Internet Available
Heating Central, Electric
Cooling Ceiling Fan(s), Central Air, Electric
Flooring Carpet, Ceramic Tile, Wood
Fireplaces Number 1
Fireplaces Type Stone, Wood Burning
Appliance Dishwasher, Disposal, Double Oven, Electric Cooktop, Electric Oven, Microwave, Plumbed for Ice Maker, Electric Water Heater
Heat Source Central, Electric
Laundry Electric Dryer Hookup, Full Size W/D Area, Washer Hookup
Exterior
Exterior Feature Covered Patio/Porch, Rain Gutters
Garage Spaces 2.0
Fence Wood
Utilities Available City Sewer, City Water
Roof Type Composition
Garage Yes
Building
Lot Description Cul-De-Sac, Few Trees, Interior Lot, Landscaped, Sprinkler System, Subdivision
Story One
Foundation Slab
Structure Type Brick
Schools
Elementary Schools West Main
Middle Schools Lancaster
High Schools Lancaster
School District Lancaster Isd
Others
Ownership Nadine Y Bradley Living Trust
Acceptable Financing Cash, Conventional, FHA, VA Loan
Listing Terms Cash, Conventional, FHA, VA Loan
Financing Conventional
Read Less Info
Want to know what your home might be worth? Contact us for a FREE valuation!

Our team is ready to help you sell your home for the highest possible price ASAP

©2025 North Texas Real Estate Information Systems.
Bought with Sonja Texada • August Gray Real Estate






