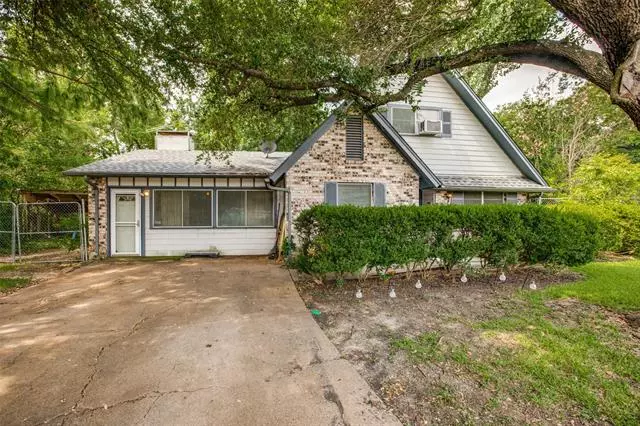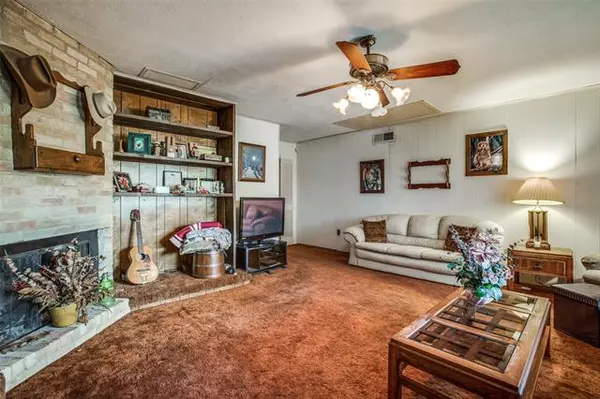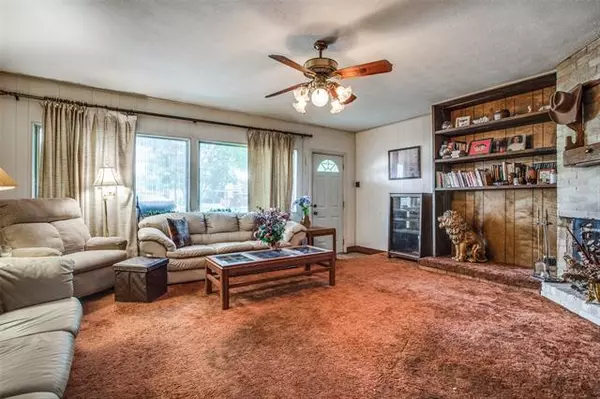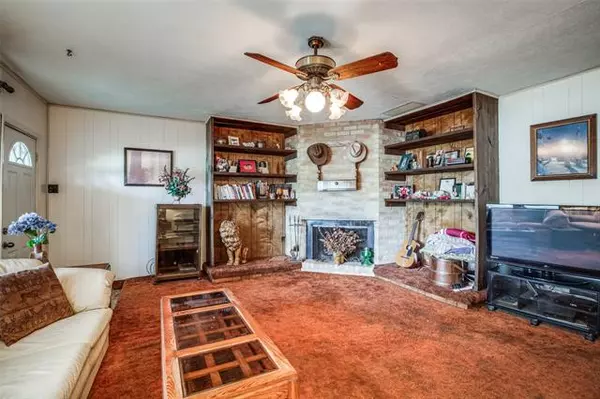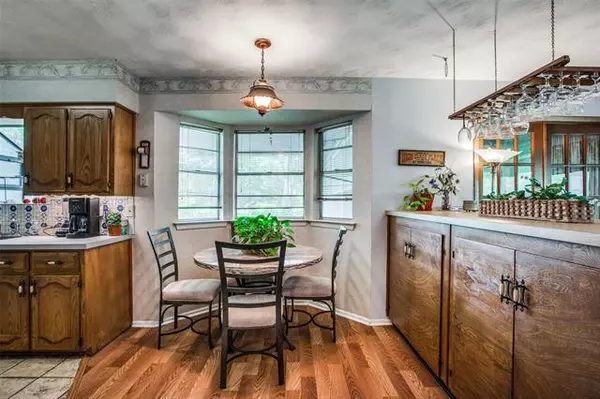$249,900
For more information regarding the value of a property, please contact us for a free consultation.
3 Beds
2 Baths
1,931 SqFt
SOLD DATE : 09/07/2021
Key Details
Property Type Single Family Home
Sub Type Single Family Residence
Listing Status Sold
Purchase Type For Sale
Square Footage 1,931 sqft
Price per Sqft $129
Subdivision Saturn Estates
MLS Listing ID 14615406
Sold Date 09/07/21
Style Traditional
Bedrooms 3
Full Baths 2
HOA Y/N None
Total Fin. Sqft 1931
Year Built 1963
Annual Tax Amount $4,482
Lot Size 8,886 Sqft
Acres 0.204
Lot Dimensions 65 x 137
Property Description
Honey Stop the Car! If you have a decorators touch and vision and are looking for a home at a great price then this is it. This home wont last long at this price. This homes is a one and half story home with Master down and 2 bedrooms and a bath upstairs. This home is unique in the fact it has a hot tub room. Home has a large den with a wood burning fireplace. The Den also has a large storage room. There is a formal living and dining room. Home backs up to a creek and has great a green space. Lots of shade trees. Backyard is great for cookouts, entertaining and for the kids to play. Owner is not making any repairs and a new survey will be needed.
Location
State TX
County Dallas
Direction Hwy 635 to Northwest Hwy exit go east on Northwest Hwy to Saturn Rd. Make a left on Saturn Rd heading North. Make a Left on McDonald and then make a Left on McDonald Way you will arrive at 3509 McDonald Way.
Rooms
Dining Room 2
Interior
Interior Features Cable TV Available
Heating Central, Natural Gas
Cooling Central Air, Electric, Window Unit(s)
Flooring Carpet, Laminate
Fireplaces Number 1
Fireplaces Type Wood Burning
Appliance Disposal, Electric Cooktop
Heat Source Central, Natural Gas
Exterior
Utilities Available City Sewer, City Water, Concrete, Curbs, Individual Gas Meter, Individual Water Meter, Sidewalk
Waterfront Description Creek
Roof Type Composition
Garage No
Building
Lot Description Irregular Lot
Story Two
Foundation Slab
Structure Type Frame
Schools
Elementary Schools Choice Of School
Middle Schools Choice Of School
High Schools Choice Of School
School District Garland Isd
Others
Ownership Janet Craig
Financing VA
Read Less Info
Want to know what your home might be worth? Contact us for a FREE valuation!

Our team is ready to help you sell your home for the highest possible price ASAP

©2024 North Texas Real Estate Information Systems.
Bought with Sean Parsons • RE/MAX DFW Associates

