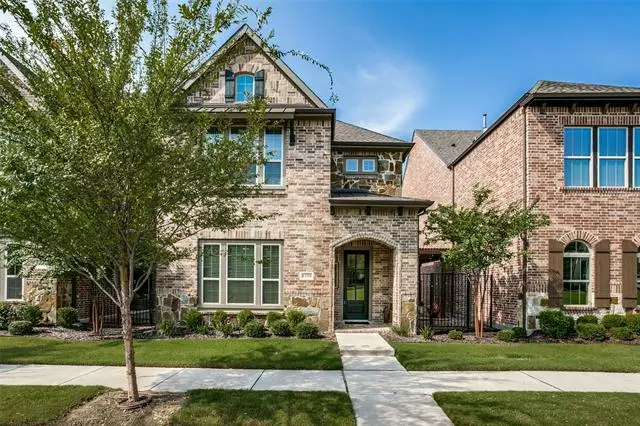$530,000
For more information regarding the value of a property, please contact us for a free consultation.
4 Beds
3 Baths
2,658 SqFt
SOLD DATE : 10/07/2021
Key Details
Property Type Single Family Home
Sub Type Single Family Residence
Listing Status Sold
Purchase Type For Sale
Square Footage 2,658 sqft
Price per Sqft $199
Subdivision Spicewood At Craig Ranch Ph 1B
MLS Listing ID 14667898
Sold Date 10/07/21
Style Traditional
Bedrooms 4
Full Baths 3
HOA Fees $115/ann
HOA Y/N Mandatory
Total Fin. Sqft 2658
Year Built 2017
Annual Tax Amount $8,454
Lot Size 2,787 Sqft
Acres 0.064
Lot Dimensions 35x93
Property Description
Perfection tucked away in Spicewood & views lovely park! East facing Weekley checks every box 4th bedroom down with full bath- rich wood floors thru much of level one spacious master suite up offers luxurious bath and two closets secondary bedrooms up have lots of storage! Light open kitchen, dining & living have soaring ceiling & wall of windows. Fresh painted cabinetry offers so much storage 5 burner cooktop- walk in pantry & huge island is ideal for entertaining. Relax on this flagstone patio and view the serene park at the end of the day. A+ location has easy access to 75 & 121, short distance to Craig Ranch Spa, dog park or the miles of trails in this well-designed neighborhood.
Location
State TX
County Collin
Community Community Sprinkler, Greenbelt, Park, Playground
Direction GPS
Rooms
Dining Room 1
Interior
Interior Features Cable TV Available, Decorative Lighting, Flat Screen Wiring, High Speed Internet Available
Heating Central, Natural Gas
Cooling Ceiling Fan(s), Central Air, Electric
Flooring Carpet, Ceramic Tile, Wood
Appliance Convection Oven, Dishwasher, Disposal, Electric Oven, Gas Cooktop, Microwave, Plumbed For Gas in Kitchen, Plumbed for Ice Maker, Vented Exhaust Fan, Tankless Water Heater, Gas Water Heater
Heat Source Central, Natural Gas
Laundry Electric Dryer Hookup, Full Size W/D Area, Washer Hookup
Exterior
Exterior Feature Covered Patio/Porch, Rain Gutters
Garage Spaces 2.0
Fence Metal
Community Features Community Sprinkler, Greenbelt, Park, Playground
Utilities Available Alley, City Sewer, City Water, Community Mailbox, Concrete, Curbs, Individual Gas Meter, Individual Water Meter, Sidewalk, Underground Utilities
Roof Type Composition
Garage Yes
Building
Lot Description Few Trees, Greenbelt, Interior Lot, Landscaped, No Backyard Grass, Sprinkler System, Subdivision
Story Two
Foundation Slab
Structure Type Brick,Rock/Stone,Siding
Schools
Elementary Schools Kerr
Middle Schools Lowery Freshman Center
High Schools Allen
School District Allen Isd
Others
Ownership See Agent
Acceptable Financing Cash, Conventional, VA Loan
Listing Terms Cash, Conventional, VA Loan
Financing Conventional
Special Listing Condition Survey Available
Read Less Info
Want to know what your home might be worth? Contact us for a FREE valuation!

Our team is ready to help you sell your home for the highest possible price ASAP

©2024 North Texas Real Estate Information Systems.
Bought with Chaska Wilkinson • Monument Realty
GET MORE INFORMATION


