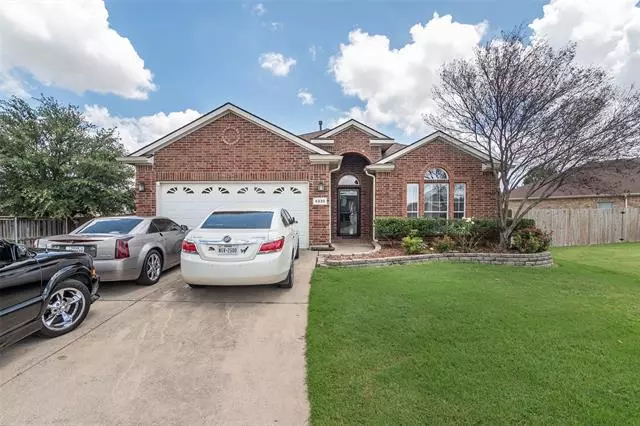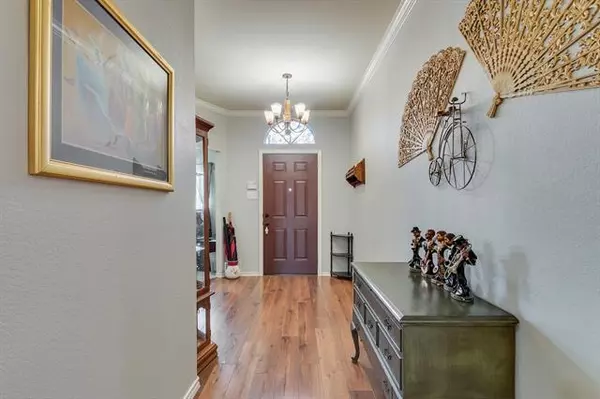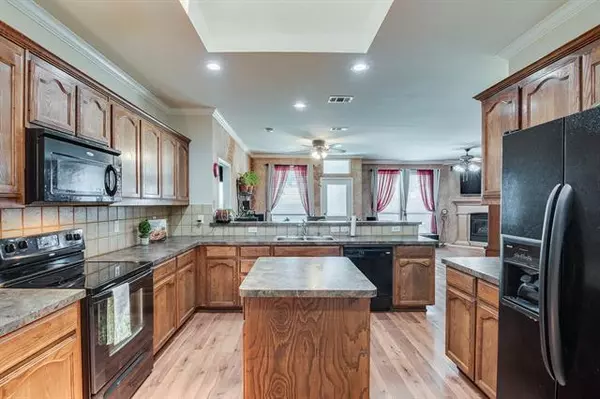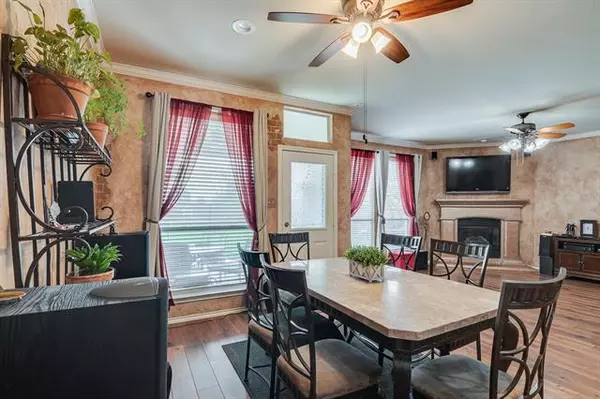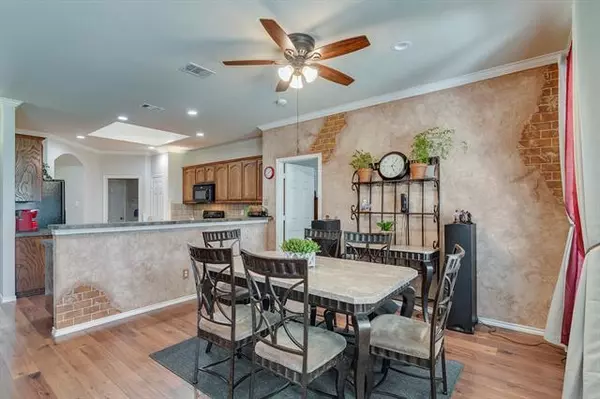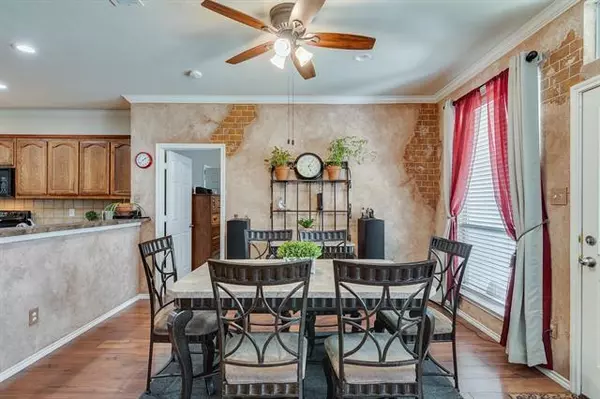$280,000
For more information regarding the value of a property, please contact us for a free consultation.
3 Beds
2 Baths
1,918 SqFt
SOLD DATE : 08/18/2021
Key Details
Property Type Single Family Home
Sub Type Single Family Residence
Listing Status Sold
Purchase Type For Sale
Square Footage 1,918 sqft
Price per Sqft $145
Subdivision Alexandra Meadows
MLS Listing ID 14613757
Sold Date 08/18/21
Bedrooms 3
Full Baths 2
HOA Fees $27/ann
HOA Y/N Mandatory
Total Fin. Sqft 1918
Year Built 2006
Annual Tax Amount $6,601
Lot Size 10,890 Sqft
Acres 0.25
Property Description
Come see this well-maintained home located on one of the largest lots in this subdivision within a quiet culde-sac! Stunning entry has arched doorways & beautiful upgrade laminate flooring in common areas. Kitchn features stained wood cabinets and oversized breakfast bar, walk-in pantry, island & skylight for soft natural light filtering in as you entertain within an open concept layout. Garage is larger than most at 25X19 with plenty of space for storage or extd vehicles. Step out into the back patio, start up the grill and enjoy watching the kids and pets play in the large, private backyard, perfect for your very own full size swimming pool! Plenty of space for small boat or rv. Make your appointment today!
Location
State TX
County Tarrant
Community Community Pool, Playground
Direction from I35, west on Western Center Blvd, left on Mark IV Pkwy, right on Claire Dr, left on Charisma Dr, left on Charisma Ct.
Rooms
Dining Room 1
Interior
Interior Features Cable TV Available, Decorative Lighting, High Speed Internet Available, Sound System Wiring, Vaulted Ceiling(s)
Cooling Ceiling Fan(s), Central Air, Electric, Gas
Flooring Carpet, Ceramic Tile, Laminate
Fireplaces Number 1
Fireplaces Type Gas Logs, Gas Starter, Stone
Appliance Dishwasher, Disposal, Electric Range, Microwave, Plumbed for Ice Maker
Exterior
Exterior Feature Covered Patio/Porch, Rain Gutters
Garage Spaces 2.0
Carport Spaces 1
Fence Wood
Community Features Community Pool, Playground
Utilities Available City Sewer, City Water, Concrete, Curbs, Underground Utilities
Roof Type Composition
Garage Yes
Building
Lot Description Cul-De-Sac, Landscaped, Lrg. Backyard Grass, Sprinkler System
Story One
Foundation Slab
Structure Type Brick,Siding
Schools
Elementary Schools Gililland
Middle Schools Prairie Vista
High Schools Saginaw
School District Eagle Mt-Saginaw Isd
Others
Restrictions Deed
Ownership William Curtis Stanback &
Acceptable Financing Cash, Conventional, FHA, VA Loan
Listing Terms Cash, Conventional, FHA, VA Loan
Financing Conventional
Special Listing Condition Deed Restrictions, Survey Available
Read Less Info
Want to know what your home might be worth? Contact us for a FREE valuation!

Our team is ready to help you sell your home for the highest possible price ASAP

©2025 North Texas Real Estate Information Systems.
Bought with Non-Mls Member • NON MLS

