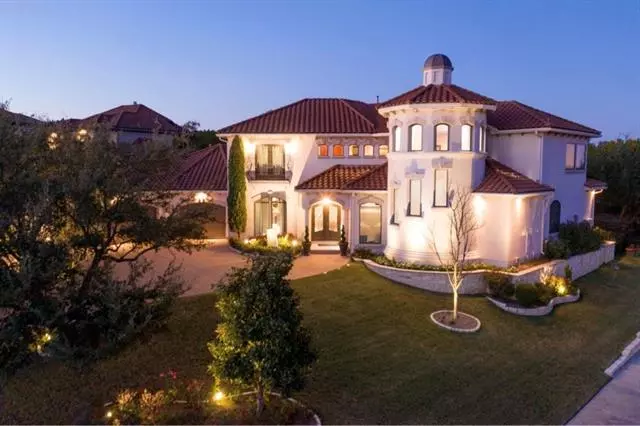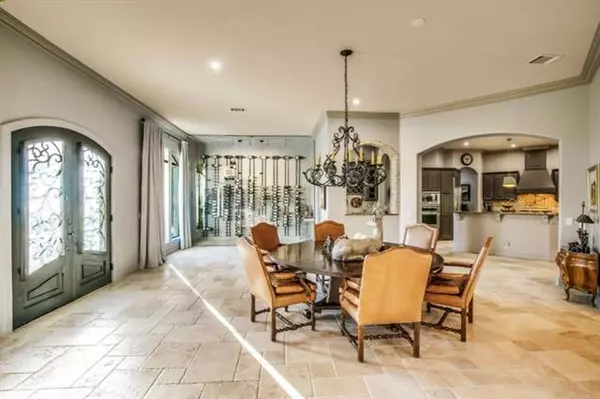$1,699,000
For more information regarding the value of a property, please contact us for a free consultation.
5 Beds
6 Baths
6,204 SqFt
SOLD DATE : 04/07/2021
Key Details
Property Type Single Family Home
Sub Type Single Family Residence
Listing Status Sold
Purchase Type For Sale
Square Footage 6,204 sqft
Price per Sqft $273
Subdivision Spillman Ranch Ph 01 Sec 02
MLS Listing ID 14490736
Sold Date 04/07/21
Style Spanish
Bedrooms 5
Full Baths 5
Half Baths 1
HOA Fees $150/mo
HOA Y/N Mandatory
Total Fin. Sqft 6204
Year Built 2008
Annual Tax Amount $19,130
Lot Size 0.358 Acres
Acres 0.358
Property Description
Exceptional golf course Spanish Colonial in gated Falconhead Heights. Over $300,000 in renovations and improvements in 2019. Great home for all seasons. Open plan exudes charm and warmth. Enter through covered front porch entry with dual Castilian metal and glass doors flanked by contemporary fountain and professional landscaping. Built around a central tiled patio with outdoor kitchen and fireplace this spacious home features two oversized downstairs master suites. Primary master has two large walk-in closets with spacious custom bath. Enjoy premium appliances in centrally located kitchen with open access to the den with fireplace and bar. The welcoming dining room featuring glass wall temperature wine room.
Location
State TX
County Travis
Community Club House, Electric Car Charging Station, Gated, Golf, Greenbelt, Sauna, Spa, Tennis Court(S)
Direction 2.4 MI from Hill Country Galleria (US 71 and RR 620)Travel north on Ranch RD 620 E 1.4 MITurn left (west) on Falcon Head BLVD 0.7 MITurn left (south) on Myrtle Beach DR 0.2 MIThrough gate, turn left (east) on Piper Glen DR 0.1 MIProperty on your left with sign
Rooms
Dining Room 1
Interior
Interior Features Built-in Wine Cooler, Cable TV Available, Flat Screen Wiring, Smart Home System, Vaulted Ceiling(s), Wet Bar
Heating Central, Electric
Cooling Central Air, Electric
Flooring Carpet, Ceramic Tile, Wood
Fireplaces Number 2
Fireplaces Type Gas Logs, Gas Starter, Masonry
Appliance Built-in Refrigerator, Commercial Grade Vent, Convection Oven, Dishwasher, Disposal, Double Oven, Dryer, Electric Cooktop, Electric Oven, Ice Maker, Microwave, Plumbed for Ice Maker, Refrigerator, Trash Compactor, Warming Drawer, Washer
Heat Source Central, Electric
Exterior
Exterior Feature Balcony, Garden(s), Rain Gutters, Lighting
Garage Spaces 2.0
Fence Gate, Wrought Iron
Community Features Club House, Electric Car Charging Station, Gated, Golf, Greenbelt, Sauna, Spa, Tennis Court(s)
Utilities Available City Sewer, City Water, Community Mailbox, Concrete, Curbs, Private Road, Sidewalk, Underground Utilities
Roof Type Slate,Tile
Garage Yes
Building
Lot Description Corner Lot, Cul-De-Sac, On Golf Course, Sprinkler System
Story Two
Foundation Slab
Structure Type Stucco
Schools
Elementary Schools Lake Pointe
Middle Schools Hudson Bend
High Schools Lake Travis
School District Lake Travis Isd
Others
Restrictions Architectural,Deed
Ownership Grantland K. & Sherry L. Cohen
Acceptable Financing Cash, Conventional, Trade
Listing Terms Cash, Conventional, Trade
Financing Conventional
Special Listing Condition Aerial Photo, Owner/ Agent, Res. Service Contract, Verify Tax Exemptions
Read Less Info
Want to know what your home might be worth? Contact us for a FREE valuation!

Our team is ready to help you sell your home for the highest possible price ASAP

©2025 North Texas Real Estate Information Systems.
Bought with Non-Mls Member • NON MLS






